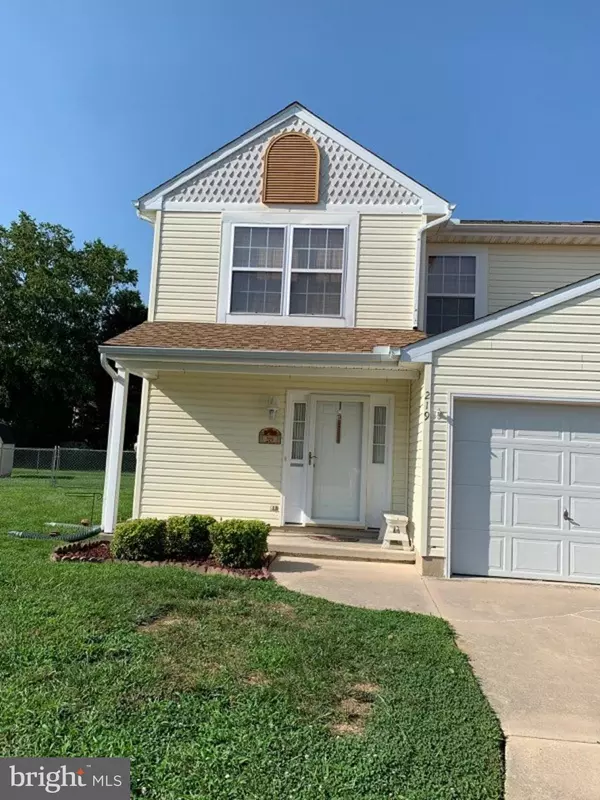$180,000
$182,000
1.1%For more information regarding the value of a property, please contact us for a free consultation.
219 SHADYBROOK DR Dover, DE 19901
3 Beds
2 Baths
1,587 SqFt
Key Details
Sold Price $180,000
Property Type Single Family Home
Sub Type Twin/Semi-Detached
Listing Status Sold
Purchase Type For Sale
Square Footage 1,587 sqft
Price per Sqft $113
Subdivision Acorn Farms
MLS Listing ID DEKT241140
Sold Date 09/30/20
Style Other
Bedrooms 3
Full Baths 2
HOA Fees $13/ann
HOA Y/N Y
Abv Grd Liv Area 1,587
Originating Board BRIGHT
Year Built 1997
Annual Tax Amount $1,677
Tax Year 2020
Lot Size 2,780 Sqft
Acres 0.06
Lot Dimensions 27.80 x 100.00
Property Description
R-11579 This home has been lovingly cared for and meticulously maintained. Light filled rooms throughout. 3 BRs/2.5 Baths, Great Room, Kitchen, and Dining Area. Large Covered Patio off the Great Room adds Living Space in the Warmer Weather. Over the past few years, many improvements have been completed. All Kitchen Appliances were replaced with Stainless Steel Appliances in 2018. Double Sink installed, Vinyl flooring looks new. All of the Carpeting was Replaced a few years ago and is in Exceptional Condition. Painting was refreshed throughout the home. NEW Architectural Roof in 2014. Fenced Yard, Large Covered Patio, Shed, and 5 ceiling fans. Lennox HVAC installed in 2011. The utility bills are EXTREMELY reasonable (see attached document). If you are looking for a home that doesn't need any work, has affordable utilities, nice quiet neighborhood, don't miss out on the tour! Convenient to everything Dover has to offer!
Location
State DE
County Kent
Area Capital (30802)
Zoning R8
Rooms
Other Rooms Dining Room, Kitchen, Great Room, Half Bath
Interior
Interior Features Carpet, Ceiling Fan(s), Combination Kitchen/Dining, Floor Plan - Open, Primary Bath(s), Pantry, Tub Shower, Walk-in Closet(s)
Hot Water Natural Gas
Heating Forced Air
Cooling Central A/C
Flooring Carpet, Vinyl
Equipment Built-In Microwave, Built-In Range, Dishwasher, Dryer, Oven - Self Cleaning, Refrigerator, Stainless Steel Appliances, Washer, Water Heater
Furnishings No
Appliance Built-In Microwave, Built-In Range, Dishwasher, Dryer, Oven - Self Cleaning, Refrigerator, Stainless Steel Appliances, Washer, Water Heater
Heat Source Natural Gas
Exterior
Exterior Feature Patio(s), Porch(es)
Garage Garage Door Opener, Inside Access
Garage Spaces 3.0
Fence Chain Link
Waterfront N
Water Access N
Roof Type Architectural Shingle
Accessibility None
Porch Patio(s), Porch(es)
Parking Type Attached Garage, Driveway
Attached Garage 1
Total Parking Spaces 3
Garage Y
Building
Lot Description Backs - Open Common Area, Backs to Trees, Cul-de-sac, Front Yard, Landscaping, Level
Story 2
Foundation Slab
Sewer Public Sewer
Water Public
Architectural Style Other
Level or Stories 2
Additional Building Above Grade, Below Grade
New Construction N
Schools
School District Capital
Others
Pets Allowed Y
Senior Community No
Tax ID ED-05-06819-02-4400-000
Ownership Fee Simple
SqFt Source Assessor
Acceptable Financing FHA, Conventional, VA
Horse Property N
Listing Terms FHA, Conventional, VA
Financing FHA,Conventional,VA
Special Listing Condition Standard
Pets Description Cats OK, Dogs OK
Read Less
Want to know what your home might be worth? Contact us for a FREE valuation!

Our team is ready to help you sell your home for the highest possible price ASAP

Bought with Jeri Sheats • EXP Realty, LLC






