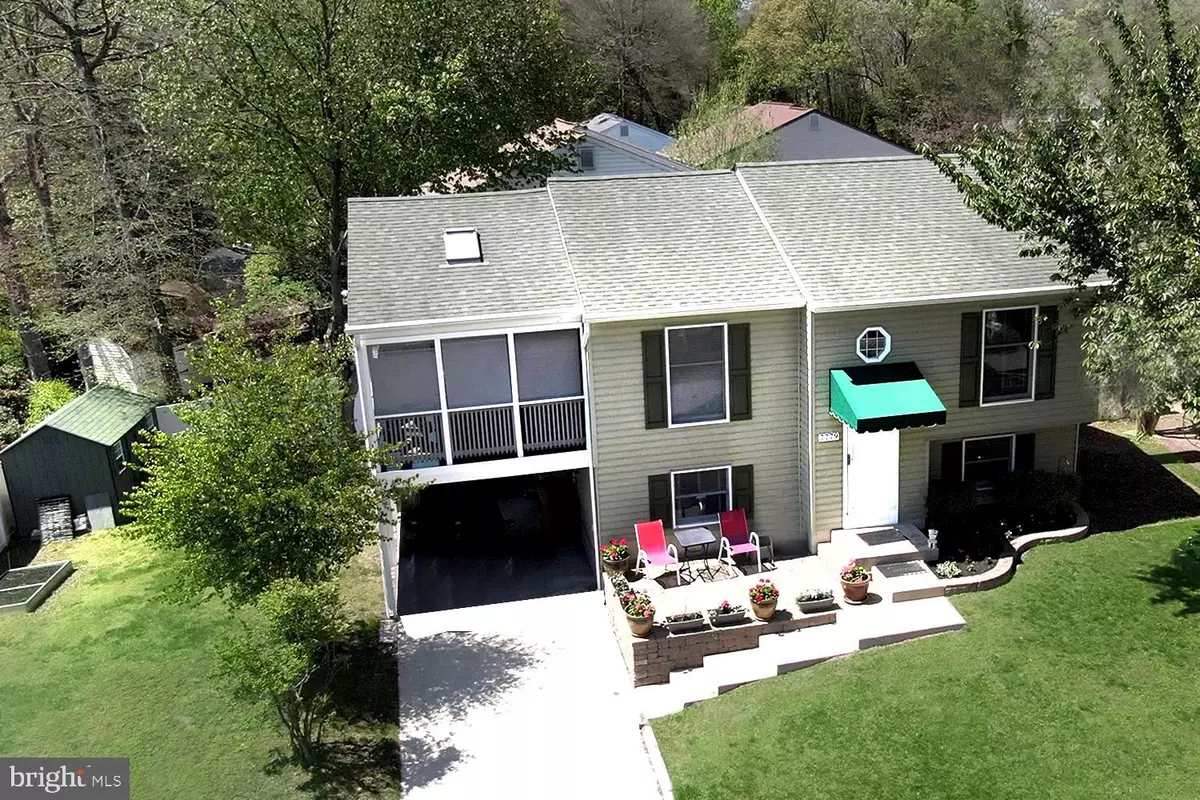$328,000
$328,000
For more information regarding the value of a property, please contact us for a free consultation.
7779 LAKELAND AVE Pasadena, MD 21122
3 Beds
2 Baths
1,632 SqFt
Key Details
Sold Price $328,000
Property Type Single Family Home
Sub Type Detached
Listing Status Sold
Purchase Type For Sale
Square Footage 1,632 sqft
Price per Sqft $200
Subdivision High Point
MLS Listing ID MDAA432086
Sold Date 06/09/20
Style Split Foyer
Bedrooms 3
Full Baths 2
HOA Y/N N
Abv Grd Liv Area 816
Originating Board BRIGHT
Year Built 1986
Annual Tax Amount $2,708
Tax Year 2019
Lot Size 6,703 Sqft
Acres 0.15
Property Description
WOW - You will not want to miss this one! Well-maintained house with 3 bedrooms & 2 full baths (one with whirlpool tub), hardwood floors, open floor plan and unbelievable huge screened-in porch off the kitchen. The lower level has family room with pellet stove and a separate area that has a 3rd bedroom, full bath and laundry with another entrance or exit from this level. Possible in-law apartment! The verdant back yard is fully fenced and there are 2 quaint detached storage sheds. Attached carport with storage shed and multi-vehicle driveway parking. Seller says "It feels like you are living in a LUXURY TREEHOUSE!"
Location
State MD
County Anne Arundel
Zoning RESIDENTIAL
Rooms
Other Rooms Living Room, Primary Bedroom, Bedroom 2, Bedroom 3, Kitchen, Family Room, In-Law/auPair/Suite, Utility Room, Bathroom 1, Bathroom 2, Screened Porch
Basement Daylight, Full, Connecting Stairway, Fully Finished, Full, Heated, Improved, Interior Access, Outside Entrance, Rear Entrance, Walkout Level, Windows
Main Level Bedrooms 2
Interior
Interior Features Breakfast Area, Carpet, Combination Kitchen/Dining, Dining Area, Floor Plan - Open, Kitchen - Eat-In, Kitchen - Table Space, Skylight(s), Window Treatments, Wood Floors, Attic, Wood Stove, Ceiling Fan(s), WhirlPool/HotTub
Hot Water Electric
Heating Heat Pump(s)
Cooling Ceiling Fan(s), Central A/C, Heat Pump(s), Programmable Thermostat
Flooring Carpet, Hardwood, Ceramic Tile
Fireplaces Number 1
Fireplaces Type Brick, Insert
Equipment Built-In Microwave, Dishwasher, Disposal, Dryer, Dryer - Electric, Dryer - Front Loading, Exhaust Fan, Extra Refrigerator/Freezer, Icemaker, Oven - Single, Microwave, Oven - Self Cleaning, Oven/Range - Gas, Oven/Range - Electric
Furnishings No
Fireplace Y
Window Features Double Hung,Double Pane,Screens,Skylights
Appliance Built-In Microwave, Dishwasher, Disposal, Dryer, Dryer - Electric, Dryer - Front Loading, Exhaust Fan, Extra Refrigerator/Freezer, Icemaker, Oven - Single, Microwave, Oven - Self Cleaning, Oven/Range - Gas, Oven/Range - Electric
Heat Source Electric
Laundry Basement, Lower Floor
Exterior
Exterior Feature Deck(s), Screened, Porch(es), Patio(s)
Garage Spaces 6.0
Fence Rear, Partially, Vinyl
Utilities Available Cable TV Available, DSL Available, Electric Available, Under Ground
Amenities Available Basketball Courts, Beach, Boat Ramp, Common Grounds
Waterfront N
Water Access Y
Water Access Desc Canoe/Kayak,Fishing Allowed,Personal Watercraft (PWC),Private Access,Swimming Allowed
Roof Type Asphalt
Street Surface Black Top,Paved
Accessibility None
Porch Deck(s), Screened, Porch(es), Patio(s)
Road Frontage City/County
Parking Type Driveway, Off Street, On Street, Attached Carport
Total Parking Spaces 6
Garage N
Building
Lot Description Front Yard, Landscaping, Rear Yard, SideYard(s), Road Frontage, Level
Story 2
Foundation Block
Sewer Public Sewer
Water Public
Architectural Style Split Foyer
Level or Stories 2
Additional Building Above Grade, Below Grade
Structure Type Dry Wall
New Construction N
Schools
Elementary Schools High Point
Middle Schools George Fox
High Schools Northeast
School District Anne Arundel County Public Schools
Others
Pets Allowed Y
Senior Community No
Tax ID 020338890046431
Ownership Fee Simple
SqFt Source Assessor
Acceptable Financing Cash, Conventional, FHA, VA
Horse Property N
Listing Terms Cash, Conventional, FHA, VA
Financing Cash,Conventional,FHA,VA
Special Listing Condition Standard
Pets Description Cats OK, Dogs OK
Read Less
Want to know what your home might be worth? Contact us for a FREE valuation!

Our team is ready to help you sell your home for the highest possible price ASAP

Bought with Gary A Schneider • Long & Foster Real Estate, Inc.






