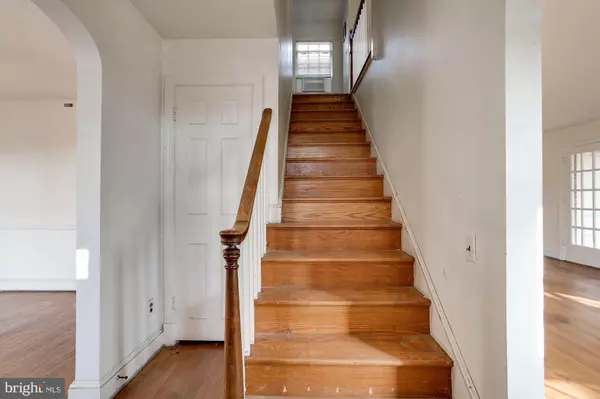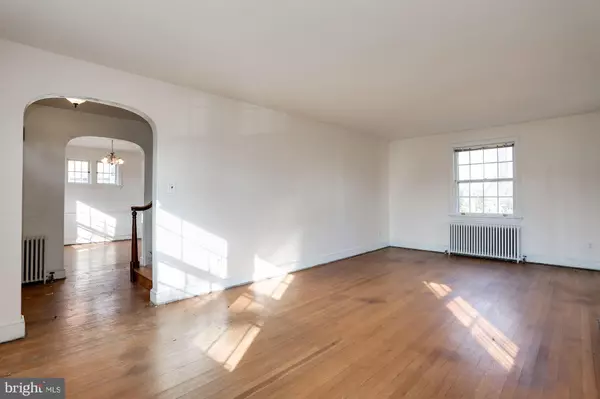$876,300
$850,000
3.1%For more information regarding the value of a property, please contact us for a free consultation.
1413 N JEFFERSON ST Arlington, VA 22205
3 Beds
3 Baths
1,518 SqFt
Key Details
Sold Price $876,300
Property Type Single Family Home
Sub Type Detached
Listing Status Sold
Purchase Type For Sale
Square Footage 1,518 sqft
Price per Sqft $577
Subdivision Tara
MLS Listing ID VAAR158320
Sold Date 02/10/20
Style Colonial
Bedrooms 3
Full Baths 2
Half Baths 1
HOA Y/N N
Abv Grd Liv Area 1,518
Originating Board BRIGHT
Year Built 1940
Annual Tax Amount $8,086
Tax Year 2019
Lot Size 8,252 Sqft
Acres 0.19
Property Description
Great location, good schools, and lovely street. New listing, open Sunday 1-3 pm. Traditional colonial, large lot (8200+ sf), sunny bedrooms, and a short distance from Westover Village. Good bones, classic features including hardwood floors, 2 fireplaces, screened porch and one car garage, . Being sold "as is".
Location
State VA
County Arlington
Zoning R-8
Rooms
Basement Other, Partially Finished, Windows
Interior
Interior Features Attic, Floor Plan - Traditional
Heating Radiator
Cooling None
Flooring Hardwood, Other
Fireplaces Number 2
Furnishings No
Fireplace Y
Heat Source Natural Gas
Exterior
Garage Garage - Front Entry, Inside Access
Garage Spaces 1.0
Waterfront N
Water Access N
View Street, Trees/Woods
Accessibility None
Attached Garage 1
Total Parking Spaces 1
Garage Y
Building
Story 3+
Sewer Public Sewer
Water Public
Architectural Style Colonial
Level or Stories 3+
Additional Building Above Grade, Below Grade
New Construction N
Schools
Elementary Schools Mckinley
Middle Schools Swanson
High Schools Washington-Liberty
School District Arlington County Public Schools
Others
Senior Community No
Tax ID 09-041-002
Ownership Fee Simple
SqFt Source Assessor
Horse Property N
Special Listing Condition Standard
Read Less
Want to know what your home might be worth? Contact us for a FREE valuation!

Our team is ready to help you sell your home for the highest possible price ASAP

Bought with Keri K. Shull • Optime Realty






