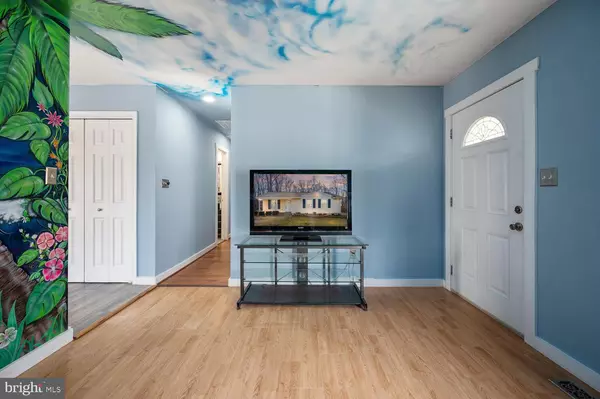$310,000
$310,000
For more information regarding the value of a property, please contact us for a free consultation.
130 CHOPTANK RD Stafford, VA 22556
3 Beds
2 Baths
1,060 SqFt
Key Details
Sold Price $310,000
Property Type Single Family Home
Sub Type Detached
Listing Status Sold
Purchase Type For Sale
Square Footage 1,060 sqft
Price per Sqft $292
Subdivision Garrisonville Estates
MLS Listing ID VAST228392
Sold Date 03/01/21
Style Ranch/Rambler
Bedrooms 3
Full Baths 1
Half Baths 1
HOA Y/N N
Abv Grd Liv Area 1,060
Originating Board BRIGHT
Year Built 1983
Annual Tax Amount $1,886
Tax Year 2020
Lot Size 0.507 Acres
Acres 0.51
Property Description
Multiple Offers have been received. Make sure when making an offer its your clients highest and best. I feel we will have multipliable offers .. So make it their best. .*****ONE HOUR NOTICE*****SCHEDULE ONLINE AND BE APPROVED BEFORE GOING . ******* DOG ON PREMISES****** Don't Wait This One Level Home Will Not LAST! 3 Bedroom 1.5 Bath Rambler situated on 0.51 Ac Lot / NO HOA'S . It will be gone before you know it.... Located in Garrisonville Estates ... Off Garrisonville Rd (610). Close to Quantico Base/ FBI Academy, Stores, I95, Commuter Lots, and so much more.... Its just a great Stafford location. Two Schools within walking distance , AG Wright Middle and Rock Hill Elementary. The home features Two beautiful custom wall Mural. Fresh paint throughout most of the home. Hardwood/ Laminate Floors. Home features upgrades within. Very well maintained. Home also has a cellar under it with outside entrance. Home has 8 Camera system Video monitoring on Premise inside and out with possible audio. HURRY OUT TO SEE IT!!!!! SEND YOUR BEST OFFER IT WON"T LAST!!!! Due to Covid -19 Everyone MUST wear a mask or shield and gloves.
Location
State VA
County Stafford
Zoning R1
Rooms
Other Rooms Living Room, Primary Bedroom, Kitchen, Laundry, Bathroom 1, Bathroom 2, Bathroom 3, Half Bath
Main Level Bedrooms 3
Interior
Interior Features Ceiling Fan(s), Combination Kitchen/Dining, Entry Level Bedroom, Floor Plan - Traditional, Kitchen - Eat-In, Kitchen - Table Space
Hot Water Electric
Heating Heat Pump(s)
Cooling Ceiling Fan(s), Central A/C
Equipment Dishwasher, Disposal, Dryer, Refrigerator, Washer, Water Heater, Stove
Fireplace N
Appliance Dishwasher, Disposal, Dryer, Refrigerator, Washer, Water Heater, Stove
Heat Source Electric
Laundry Main Floor, Hookup
Exterior
Garage Spaces 5.0
Utilities Available Electric Available, Phone Available
Water Access N
View Street
Accessibility Level Entry - Main
Total Parking Spaces 5
Garage N
Building
Lot Description Backs to Trees, Cleared, Front Yard, Landscaping, Rear Yard, Road Frontage, SideYard(s)
Story 1
Sewer Public Sewer
Water Public
Architectural Style Ranch/Rambler
Level or Stories 1
Additional Building Above Grade, Below Grade
New Construction N
Schools
Elementary Schools Rockhill
Middle Schools Ag Wright
School District Stafford County Public Schools
Others
Senior Community No
Tax ID 19-A-3- -30
Ownership Fee Simple
SqFt Source Assessor
Security Features Exterior Cameras,Smoke Detector
Special Listing Condition Standard
Read Less
Want to know what your home might be worth? Contact us for a FREE valuation!

Our team is ready to help you sell your home for the highest possible price ASAP

Bought with Eric E Hernandez • Compass






