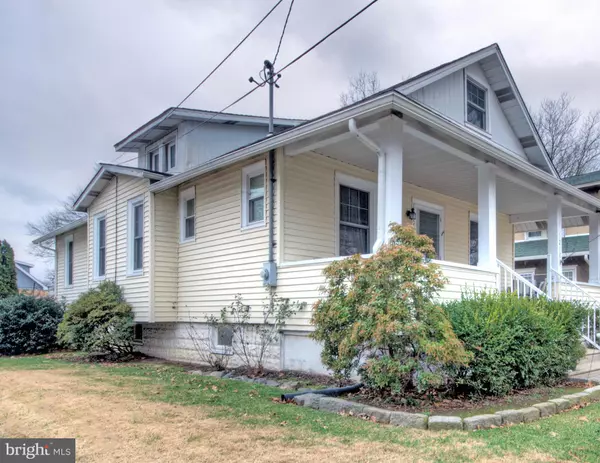$241,000
$229,000
5.2%For more information regarding the value of a property, please contact us for a free consultation.
1218 ELM AVE Haddon Township, NJ 08107
3 Beds
1 Bath
1,530 SqFt
Key Details
Sold Price $241,000
Property Type Single Family Home
Sub Type Detached
Listing Status Sold
Purchase Type For Sale
Square Footage 1,530 sqft
Price per Sqft $157
Subdivision None Available
MLS Listing ID NJCD410964
Sold Date 03/12/21
Style Traditional
Bedrooms 3
Full Baths 1
HOA Y/N N
Abv Grd Liv Area 1,530
Originating Board BRIGHT
Year Built 1930
Annual Tax Amount $6,551
Tax Year 2020
Lot Size 6,098 Sqft
Acres 0.14
Property Description
Welcome To 1218 Elm ave. in sought after Haddon Township. This well maintained home is filled with charm and character. Featuring a large covered front porch, perfect to sit out in the beautiful spring weather. A recently remodeled kitchen with stainless steel appliances and granite countertops. The main floor features 2 large bedrooms, a spacious living room and a dining room. Upstairs you will find a large finished attic currently being used as a library and guest room. But could easily be converted to an amazing master suite. Out back you will find the large fenced in backyard with a beautiful handmade stone firepit and large paver patio perfect for those family BBQ's. As an added bonus this home features a brand new large 12 x 15 detached garage, with electric. If you need more living space the large unfinished basement currently being used as a gym is ready to be finished and will add a ton of living or virtual office space. This move in ready home is ready for a new family so make your appointment today to see this amazing home before its to late!! Open House Saturday 1/16 12-2 Showings to begin Saturday 1/16
Location
State NJ
County Camden
Area Haddon Twp (20416)
Zoning SINGLE
Rooms
Basement Unfinished
Main Level Bedrooms 2
Interior
Interior Features Water Treat System, Carpet
Hot Water Natural Gas
Heating Forced Air
Cooling Central A/C
Flooring Hardwood, Carpet, Ceramic Tile
Equipment Dryer - Gas, Cooktop, Dishwasher, Dryer - Electric, Refrigerator
Fireplace N
Appliance Dryer - Gas, Cooktop, Dishwasher, Dryer - Electric, Refrigerator
Heat Source Natural Gas
Laundry Lower Floor
Exterior
Exterior Feature Patio(s), Porch(es)
Garage Garage Door Opener
Garage Spaces 3.0
Fence Chain Link, Fully
Water Access N
Roof Type Architectural Shingle
Accessibility Doors - Swing In
Porch Patio(s), Porch(es)
Total Parking Spaces 3
Garage Y
Building
Story 2.5
Sewer No Septic System
Water Public
Architectural Style Traditional
Level or Stories 2.5
Additional Building Above Grade
Structure Type Plaster Walls
New Construction N
Schools
Middle Schools William Rohrer
High Schools Haddon Township H.S.
School District Haddon Township Public Schools
Others
Pets Allowed Y
Senior Community No
Tax ID 16-00002 02-00010
Ownership Fee Simple
SqFt Source Estimated
Acceptable Financing Cash, Conventional, FHA, FHA 203(k)
Listing Terms Cash, Conventional, FHA, FHA 203(k)
Financing Cash,Conventional,FHA,FHA 203(k)
Special Listing Condition Standard
Pets Description No Pet Restrictions
Read Less
Want to know what your home might be worth? Contact us for a FREE valuation!

Our team is ready to help you sell your home for the highest possible price ASAP

Bought with Linda Tenner • Keller Williams Realty - Medford






