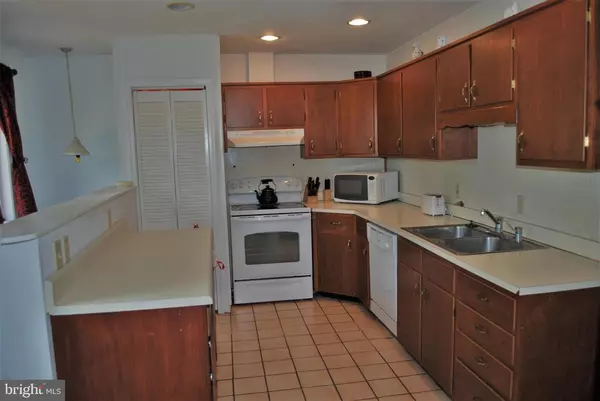$258,300
$249,900
3.4%For more information regarding the value of a property, please contact us for a free consultation.
43 ORCHARD TREE DR Front Royal, VA 22630
2 Beds
2 Baths
1,176 SqFt
Key Details
Sold Price $258,300
Property Type Single Family Home
Sub Type Detached
Listing Status Sold
Purchase Type For Sale
Square Footage 1,176 sqft
Price per Sqft $219
Subdivision Lake Front Royal
MLS Listing ID VAWR143494
Sold Date 07/12/21
Style Ranch/Rambler
Bedrooms 2
Full Baths 2
HOA Y/N N
Abv Grd Liv Area 1,176
Originating Board BRIGHT
Year Built 1985
Annual Tax Amount $1,815
Tax Year 2021
Lot Size 1.060 Acres
Acres 1.06
Property Description
Cozy, 2BR, 2BA Rancher with walkout lower level and tons of open space in front and backyard to enjoy outdoor activities. Two tier deck has spectacular seasonal views and is great for entertaining in beautiful mountain setting. Huge rec room in lower level is complete with custom bar/wet bar and new carpet. Recent improvements include newer roof and newer HVAC. Ready for your personal updates! Community lake for fishing and kayaking - walking distance to Appalachian Trail. Close to everything - Town of front Royal (shops and restaurants), Skyline Drive, Shenandoah River and minutes to I-66. Agents please use masks, gloves (or hand sanitizer) and remove shoes or shoe covers. PLEASE KEEP DOORS SHUT TO KEEP CATS INSIDE. Thanks.
Location
State VA
County Warren
Zoning R
Rooms
Other Rooms Living Room, Dining Room, Primary Bedroom, Bedroom 2, Kitchen, Other, Recreation Room
Basement Full, Connecting Stairway, Daylight, Partial, Partially Finished, Walkout Level, Rear Entrance, Interior Access, Windows
Main Level Bedrooms 2
Interior
Interior Features Bar, Carpet, Ceiling Fan(s), Chair Railings, Combination Dining/Living, Crown Moldings, Dining Area, Entry Level Bedroom, Floor Plan - Traditional, Kitchen - Galley, Pantry, Recessed Lighting, Stall Shower, Tub Shower, Wet/Dry Bar
Hot Water Electric
Heating Heat Pump(s)
Cooling Heat Pump(s)
Flooring Carpet, Ceramic Tile, Concrete, Hardwood, Laminated
Equipment Dishwasher, Refrigerator, Icemaker, Oven/Range - Electric, Range Hood
Window Features Double Pane,Screens,Storm
Appliance Dishwasher, Refrigerator, Icemaker, Oven/Range - Electric, Range Hood
Heat Source Electric
Exterior
Exterior Feature Deck(s), Patio(s)
Utilities Available Cable TV
Waterfront N
Water Access N
View Garden/Lawn, Mountain, Pasture, Scenic Vista, Trees/Woods
Roof Type Architectural Shingle
Accessibility None
Porch Deck(s), Patio(s)
Parking Type Driveway
Garage N
Building
Lot Description Backs to Trees, Cleared, Front Yard, Level, Rear Yard, SideYard(s)
Story 2
Sewer On Site Septic
Water Well
Architectural Style Ranch/Rambler
Level or Stories 2
Additional Building Above Grade
Structure Type Dry Wall
New Construction N
Schools
School District Warren County Public Schools
Others
Senior Community No
Tax ID 39C D 9
Ownership Fee Simple
SqFt Source Assessor
Special Listing Condition Standard
Read Less
Want to know what your home might be worth? Contact us for a FREE valuation!

Our team is ready to help you sell your home for the highest possible price ASAP

Bought with Barbara Jane Smith • NextHome Realty Select






