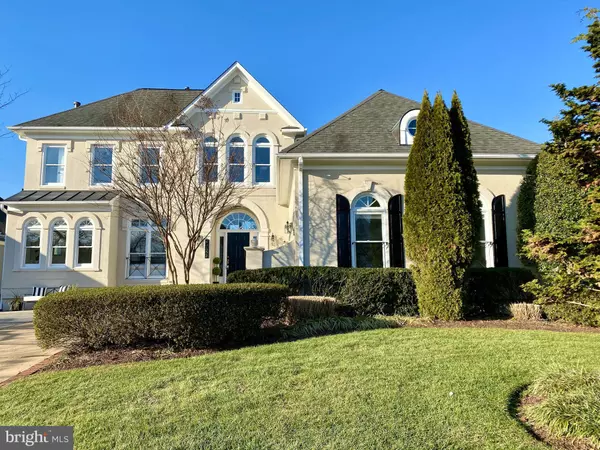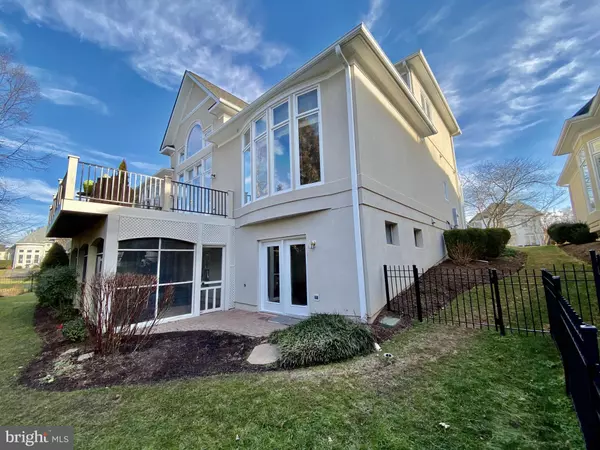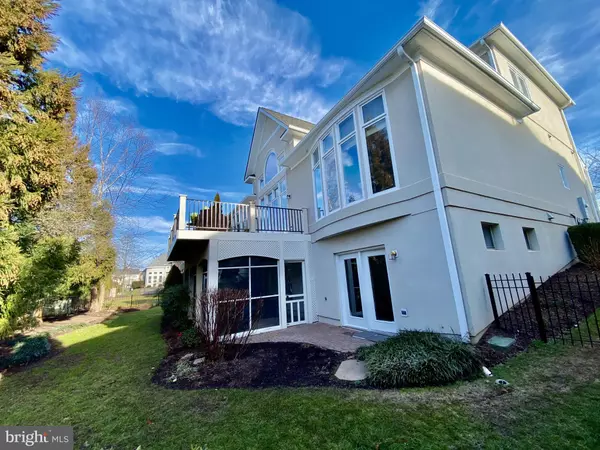$860,000
$869,000
1.0%For more information regarding the value of a property, please contact us for a free consultation.
43552 JACKSON HOLE CIR Leesburg, VA 20176
4 Beds
4 Baths
3,802 SqFt
Key Details
Sold Price $860,000
Property Type Single Family Home
Sub Type Detached
Listing Status Sold
Purchase Type For Sale
Square Footage 3,802 sqft
Price per Sqft $226
Subdivision River Creek
MLS Listing ID VALO426872
Sold Date 02/12/21
Style Colonial,Loft,Villa
Bedrooms 4
Full Baths 3
Half Baths 1
HOA Fees $195/mo
HOA Y/N Y
Abv Grd Liv Area 2,886
Originating Board BRIGHT
Year Built 2000
Annual Tax Amount $7,675
Tax Year 2020
Lot Size 10,019 Sqft
Acres 0.23
Property Description
YOU asked and the seller Listened! *** NEW PRICE, New Furnace, NEW Hot Water Heater and NEW AC Units! From the moment you enter your nearly 4000 sq ft (on three levels) updated home, you'll appreciate your NEWLY refinished hardwood floors that gracefully flow through the expansive main level which includes an owner's suite. Your two-story foyer illuminated by a NEW large modern chandelier, also boasts a beautifully curved staircase and wide open spaces in all directions. It won't take long to see that it's possible to combine tasteful elegance with a fresh, modern flare! Head left where distinct white columns frame your light-filled living room, setting it apart architecturally - yet still open to the rest of your home. Next, through your double doors find the owner's suite complete with two walk-in closets and an updated master bath with NEW Calcutta quartz dual-matching vanity tops.. each with a NEW sleek fountain faucet and show-stopping sink. A soaking tub, NEW frame-less shower, NEW decor drum lighting and separate water closet complete the package. Now, it's time to head into your large family room freshly painted in feather -light warm gray w/ clean white accents. A wall of Palladian windows bathe the room in sunlight. Flanking both sides of the recently refreshed fireplace w/ remote, find handsome WHITE bookcases with storage below. Keep going - and either head out French doors onto your refreshed large, elevated deck with stairs to the landscaped GATED garden below or keep straight into your KITCHEN AID- KITCHEN (mainly) w/ it's NEW SS downdraft cooktop, NEW Handsome Refrigerator and NEW Kitchen Aid ultra-quiet dishwasher. You'll enjoy a NEW double SS sink encased in NEW Calcutta Quartz sounded by 42" WHITE cabinets and a timeless subway backsplash w/ a handmade look & feel. Two NEW pendant lights dangle down over your center island across from with your NEW double-oven/microwave- perfect for gourmet meals which you can enjoy al-fresco or in your table-space kitchen. And, for a more formal affair find a separate full-sized dining room with plenty of light, now made fresh & contemporary. Keep going and head into your private office/library or 4th bedroom. Also on the main level you'll find a NEWly re-styled powder room and separate laundry/mudroom. Head up your curved staircase to find a wonderfully open and bright LOFT which leads to two nice-sized bedrooms. NEW carpet throughout and an updated full bath with NEW gray and white mosaic glass tile accents, NEW modern granite double vanity w/ NEW sinks and fixtures, NEW feather-gray 12 X 24 tile floors and NEW on-trend lighting. Need even more space? No problem - this house has it. Just head down the second interior staircase to your light-filled and inviting lower- level with NEW Carpet. It has a LARGE media/game /family room. A separate room could be used as a spacious yoga room/gym.. and there is yet another updated FULL BATH with NEW gray & white mosaic glass tile, a NEW Calcutta quartz vanity top, NEW sink, and nickel fixtures/lighting, ideally located just outside of what could be your workout room. And, there's more... if you're looking for a spot for cyber school w/ chalkboard wall/perhaps a gaming station or nicely finished wreck room your property has an amazing amount of FINISHED flex space... plus a separate dual workshop/garden potting room, AND a separate large storage area. Fresh air awaits through your separate walk-out FRENCH door... onto your screened porch. Your new house has so much to offer and LOUDOUN COUNTY SCHOOLS! ALL neatly nestled behind the guarded gates of RIVER CREEK... where you'll be surrounded by pristine grounds, walking/jogging & fido -friendly trails, a large pool, a beautiful natural waterway/park that marks the confluence of two rivers. Add an elegant clubhouse, golf membership options you can explore and so much more. Welcome, Home!
Location
State VA
County Loudoun
Zoning 03
Rooms
Basement Connecting Stairway, Daylight, Full, Fully Finished, Heated, Improved, Outside Entrance, Rear Entrance, Walkout Level, Windows, Workshop, Other
Main Level Bedrooms 2
Interior
Interior Features Additional Stairway, Attic, Breakfast Area, Built-Ins, Carpet, Ceiling Fan(s), Chair Railings, Crown Moldings, Curved Staircase, Family Room Off Kitchen, Floor Plan - Open, Formal/Separate Dining Room, Kitchen - Eat-In, Kitchen - Gourmet, Kitchen - Island, Kitchen - Table Space, Pantry, Recessed Lighting, Soaking Tub, Sprinkler System, Store/Office, Upgraded Countertops, Walk-in Closet(s), Wood Floors
Hot Water Natural Gas
Heating Forced Air
Cooling Ceiling Fan(s), Central A/C
Flooring Hardwood, Partially Carpeted, Ceramic Tile
Fireplaces Number 1
Fireplaces Type Marble, Gas/Propane, Fireplace - Glass Doors
Equipment Built-In Microwave, Cooktop, Cooktop - Down Draft, Dishwasher, Disposal, Dryer, Dryer - Electric, Energy Efficient Appliances, ENERGY STAR Dishwasher, ENERGY STAR Refrigerator, Oven - Double, Oven - Wall, Refrigerator, Stainless Steel Appliances
Furnishings No
Fireplace Y
Window Features Casement
Appliance Built-In Microwave, Cooktop, Cooktop - Down Draft, Dishwasher, Disposal, Dryer, Dryer - Electric, Energy Efficient Appliances, ENERGY STAR Dishwasher, ENERGY STAR Refrigerator, Oven - Double, Oven - Wall, Refrigerator, Stainless Steel Appliances
Heat Source Natural Gas
Laundry Main Floor
Exterior
Exterior Feature Deck(s), Screened, Porch(es)
Parking Features Garage - Side Entry
Garage Spaces 6.0
Fence Rear
Utilities Available Cable TV
Amenities Available Bar/Lounge, Basketball Courts, Bike Trail, Common Grounds, Golf Course, Jog/Walk Path, Meeting Room, Picnic Area, Pier/Dock, Pool - Outdoor, Recreational Center, Security, Tennis Courts, Water/Lake Privileges, Golf Course Membership Available, Non-Lake Recreational Area, Party Room, Soccer Field, Swimming Pool, Tot Lots/Playground, Volleyball Courts, Club House, Community Center, Dining Rooms, Exercise Room, Fitness Center, Gated Community
Water Access N
View Garden/Lawn
Roof Type Architectural Shingle
Accessibility None
Porch Deck(s), Screened, Porch(es)
Attached Garage 2
Total Parking Spaces 6
Garage Y
Building
Story 3
Sewer Public Septic
Water Public
Architectural Style Colonial, Loft, Villa
Level or Stories 3
Additional Building Above Grade, Below Grade
Structure Type Dry Wall
New Construction N
Schools
School District Loudoun County Public Schools
Others
HOA Fee Include All Ground Fee,Common Area Maintenance,Health Club,Management,Pier/Dock Maintenance,Pool(s),Recreation Facility,Reserve Funds,Road Maintenance,Security Gate,Snow Removal,Trash,Other
Senior Community No
Tax ID 111406492000
Ownership Fee Simple
SqFt Source Assessor
Security Features 24 hour security,Carbon Monoxide Detector(s),Smoke Detector,Security Gate
Acceptable Financing Conventional, Cash, Other
Horse Property N
Listing Terms Conventional, Cash, Other
Financing Conventional,Cash,Other
Special Listing Condition Standard
Read Less
Want to know what your home might be worth? Contact us for a FREE valuation!

Our team is ready to help you sell your home for the highest possible price ASAP

Bought with Gayle King • Century 21 Redwood Realty





