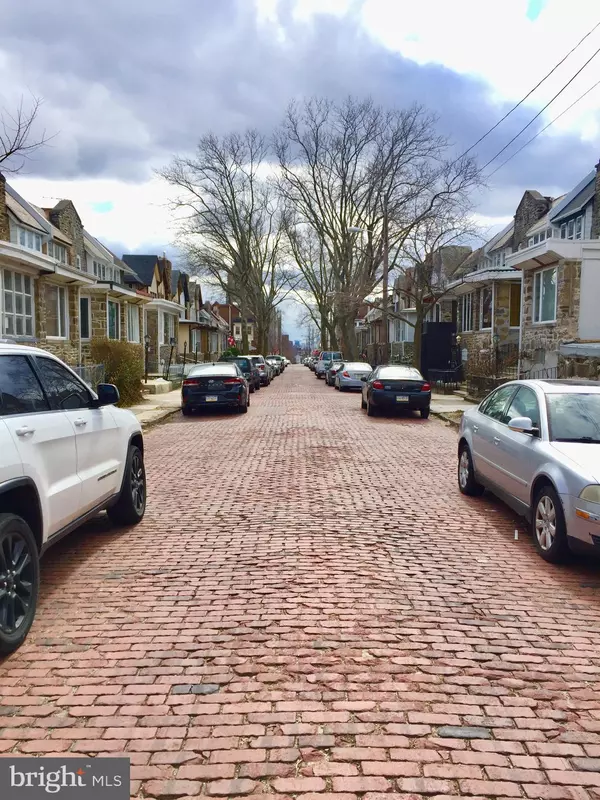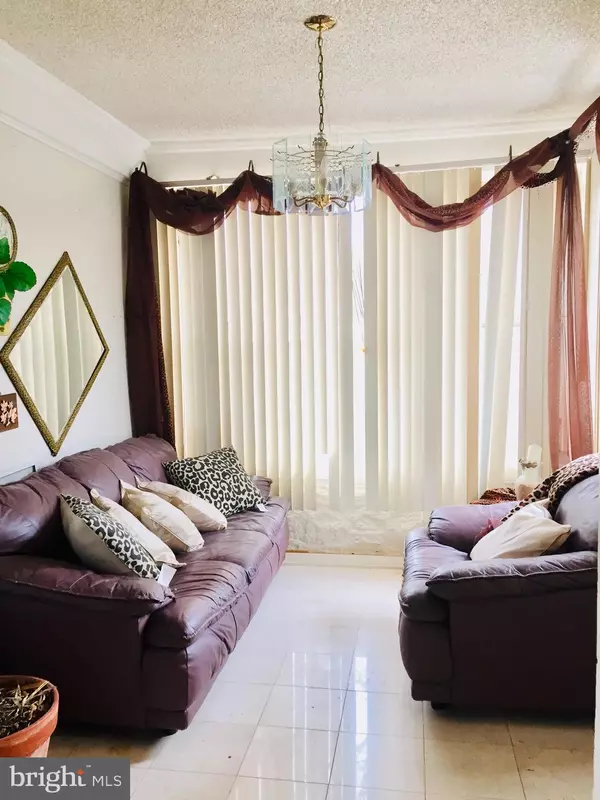$195,000
$189,900
2.7%For more information regarding the value of a property, please contact us for a free consultation.
5320 N CARLISLE ST N Philadelphia, PA 19141
3 Beds
2 Baths
1,404 SqFt
Key Details
Sold Price $195,000
Property Type Townhouse
Sub Type Interior Row/Townhouse
Listing Status Sold
Purchase Type For Sale
Square Footage 1,404 sqft
Price per Sqft $138
Subdivision Fern Rock
MLS Listing ID PAPH993410
Sold Date 04/30/21
Style Colonial
Bedrooms 3
Full Baths 1
Half Baths 1
HOA Y/N N
Abv Grd Liv Area 1,404
Originating Board BRIGHT
Year Built 1908
Annual Tax Amount $1,349
Tax Year 2021
Lot Size 1,152 Sqft
Acres 0.03
Lot Dimensions 16.00 x 72.00
Property Description
Welcome to this Spacious Townhouse located on one of the most Desired blocks in the Area. A Brick Paved Street and Stone Houses add Charm and Character to this home that features over 1600 square feet of living space for you to enjoy. Upon entry, a Ceramic Tiled Season Room welcomes you and allows you to sit and enjoy everyday of the year. The Living Room is Vast in size and has an open concept feel. It displays a decorative Fire Place, a Large Mantle Piece, and Beautiful Hardwood floors with a chocolate inlay. This concept allows different options for your furniture and to utilize the space to its fullest potential. Adjacent is the Formal Dining Room. In the Dining Room, the Hardwood floors with chocolate inlay were repeated and openly catch the Rays of Sunshine from a near by french door. The Ceramic tiled, Eat in Kitchen is large and a few steps away. Light, toned Wooden Cabinetry is plentiful and wraps the kitchen walls to maximize storage needs. A Breakfast Bar was added for quick meals and provides additional seating for family gatherings so everyone is included in conversations. An exit to a side deck for your next BBQ is also found here as well as the entry way for the lower level. The lower level is Finished and runs the Entire length of the home. A bathroom, Laundry Area, Mechanical Room, Storage Closets, entry to the garage, and a rear Exit to a fenced in section defines the properties boundaries and completes this portion of the home . On the Upper Level, the Sleeping Quarters are located. Hardwood floors run through out which makes cleaning them easy to reduce indoor allergens that may trigger those that suffer from Asthma & Allergies. The Master Bedroom is quite Sizable . It displays a Large Ceiling Fan with light fixture, Closets for your clothing needs, A single Bay window along with three additional windows that invite plenty of natural lighting into the room. Two additional, good sized bedrooms with light fixtures, closets and windows are down the corridor which is illuminated by an overhead Skylight. The Ceramic tiled Hall Bath is close by and has a Large Vanity with a mirror above it, Corner shelving for toiletries and other items, a Toilet, a Shower/Tub combination with a tiled surround and a window for fresh air. This home wont last long and should be first on your list to see. Its a great home at a great price!! Home is in good condition and will be sold as- is. Seller will not do any repairs and buyer will be responsible for the Use & Occupancy Cert and doing any repairs, if any, in order to obtain it. Inspections are welcome but are for informational purposes only. The Last house on the block sold for $250k so schedule your appointment today. This home is conveniently located near the Public Transportation Center, Local Parks, a Shopping District and The Einstein Medical Center.
Location
State PA
County Philadelphia
Area 19141 (19141)
Zoning RM1
Rooms
Basement Full, Fully Finished
Interior
Interior Features Crown Moldings, Dining Area, Kitchen - Eat-In, Ceiling Fan(s)
Hot Water Natural Gas
Heating Hot Water
Cooling Ceiling Fan(s)
Heat Source Natural Gas
Laundry Lower Floor
Exterior
Parking Features Garage - Rear Entry
Garage Spaces 1.0
Water Access N
Accessibility None
Attached Garage 1
Total Parking Spaces 1
Garage Y
Building
Story 2
Sewer Public Sewer
Water Public
Architectural Style Colonial
Level or Stories 2
Additional Building Above Grade, Below Grade
New Construction N
Schools
School District The School District Of Philadelphia
Others
Senior Community No
Tax ID 172038900
Ownership Fee Simple
SqFt Source Assessor
Acceptable Financing Cash, Conventional
Listing Terms Cash, Conventional
Financing Cash,Conventional
Special Listing Condition Standard
Read Less
Want to know what your home might be worth? Contact us for a FREE valuation!

Our team is ready to help you sell your home for the highest possible price ASAP

Bought with Non Member • Non Subscribing Office





