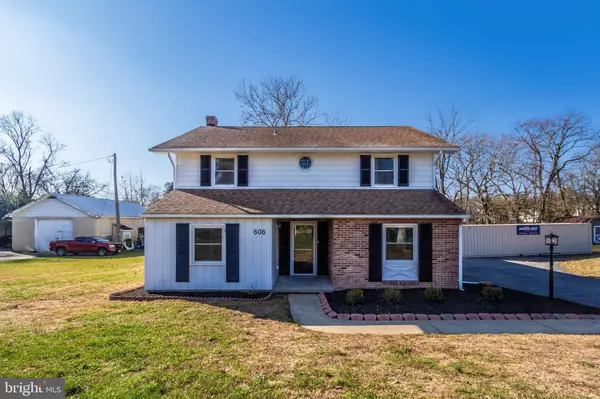$305,000
$325,000
6.2%For more information regarding the value of a property, please contact us for a free consultation.
606 LONG BAR HARBOR RD Abingdon, MD 21009
5 Beds
3 Baths
2,548 SqFt
Key Details
Sold Price $305,000
Property Type Single Family Home
Sub Type Detached
Listing Status Sold
Purchase Type For Sale
Square Footage 2,548 sqft
Price per Sqft $119
Subdivision Long Bar Harbor
MLS Listing ID MDHR252976
Sold Date 01/22/21
Style Traditional
Bedrooms 5
Full Baths 3
HOA Y/N N
Abv Grd Liv Area 2,548
Originating Board BRIGHT
Year Built 1968
Annual Tax Amount $2,942
Tax Year 2019
Lot Size 0.391 Acres
Acres 0.39
Property Description
This one of a kind home boasts over 2548 square feet of living space in sought after Long Bar Harbor neighborhood! Brand new beautiful laminate floors in almost every room & fresh paint makes this home move in ready! 2 full kitchens, one of each level! Separate back entrance to Mother-in-law suite or fabulous rental opportunity! This 4, potential 5th bedroom, 3 full bath home is one of the largest in the neighborhood! Bring your RV's or car collections! Huge 23' wide x 28.5' deep garage must be seen in person to imagine the possibilities! Boating and fishing enthusiasts this is the one for you, as this home is one block from the Bush River & Bush River Yacht Club. Huge playground/community park within walking distance. 15 minutes from Aberdeen Proving Ground and easy access to I-95. Large, flat .4130 acre attached lot also for sale! See MLS #MDHR255056 Discount if house and lot purchased TOGETHER! Don't miss the amazing opportunity to feel like you are on vacation every day!
Location
State MD
County Harford
Zoning R2
Rooms
Other Rooms Living Room, Primary Bedroom, Bedroom 2, Kitchen, Bedroom 1, Great Room, Office, Bathroom 1, Bathroom 2
Main Level Bedrooms 2
Interior
Interior Features 2nd Kitchen, Carpet, Crown Moldings, Curved Staircase, Entry Level Bedroom, Walk-in Closet(s)
Hot Water Electric
Heating Baseboard - Electric, Ceiling
Cooling Central A/C
Flooring Carpet, Ceramic Tile, Laminated
Equipment Dryer, Freezer, Microwave, Refrigerator, Stove, Washer, Dishwasher, Disposal
Appliance Dryer, Freezer, Microwave, Refrigerator, Stove, Washer, Dishwasher, Disposal
Heat Source Electric
Laundry Main Floor
Exterior
Garage Garage - Front Entry, Oversized
Garage Spaces 7.0
Utilities Available Other
Waterfront N
Water Access N
Roof Type Architectural Shingle
Accessibility Other
Total Parking Spaces 7
Garage Y
Building
Story 2
Sewer Public Sewer
Water Public
Architectural Style Traditional
Level or Stories 2
Additional Building Above Grade, Below Grade
Structure Type Dry Wall
New Construction N
Schools
School District Harford County Public Schools
Others
Senior Community No
Tax ID 1301079395
Ownership Fee Simple
SqFt Source Assessor
Horse Property N
Special Listing Condition Standard
Read Less
Want to know what your home might be worth? Contact us for a FREE valuation!

Our team is ready to help you sell your home for the highest possible price ASAP

Bought with Mark T Hess • Berkshire Hathaway HomeServices Homesale Realty






