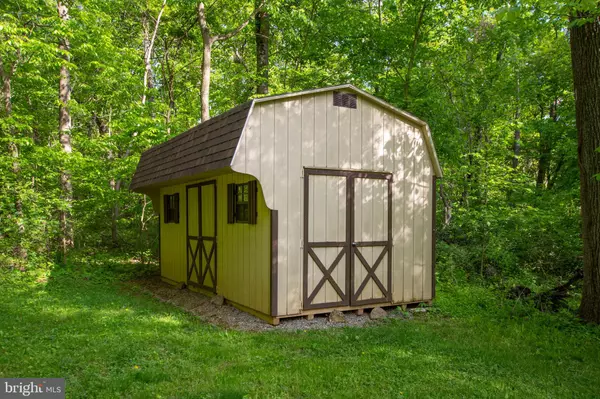$304,000
$264,900
14.8%For more information regarding the value of a property, please contact us for a free consultation.
100 HILLDALE RD Etters, PA 17319
3 Beds
2 Baths
1,618 SqFt
Key Details
Sold Price $304,000
Property Type Single Family Home
Sub Type Detached
Listing Status Sold
Purchase Type For Sale
Square Footage 1,618 sqft
Price per Sqft $187
Subdivision Newberry Twp
MLS Listing ID PAYK158270
Sold Date 06/29/21
Style Bi-level
Bedrooms 3
Full Baths 2
HOA Y/N N
Abv Grd Liv Area 1,168
Originating Board BRIGHT
Year Built 1980
Annual Tax Amount $3,042
Tax Year 2020
Lot Size 1.060 Acres
Acres 1.06
Property Description
If you are looking to entertain on your deck or play in the back yard without your neighbors gawking????This wonderfully taken care of home is for YOU! Extremely well cared for home with a surpising layout when you walk through the front door. A very open concept layout with a great flow for indoor/outdoor entertaining. Stay cozy in the cooler months compliments of a fireplace and insert! This home has been updated and serviced regularly. Replacement windows throughout, deck recently rebuilt and sturdy with a covered area and an uncovered area. Baths have been updated with quality finishes. The appliances are recently replaced, and this is a beautifully wooded lot, that gives you more privacy than you could imagine even though it s in a neighborhood. And talk about a convenient location???? 3 minutes and you are at I-83. All amenities are close by! Take a look!
Location
State PA
County York
Area Newberry Twp (15239)
Zoning RESIDENTIAL
Rooms
Basement Full
Main Level Bedrooms 3
Interior
Interior Features Combination Kitchen/Living, Dining Area, Floor Plan - Open, Kitchen - Eat-In, Kitchen - Island, Upgraded Countertops, Wood Floors, Wood Stove
Hot Water Electric
Heating Heat Pump - Electric BackUp
Cooling Central A/C
Fireplaces Number 1
Fireplaces Type Insert
Equipment Dishwasher, Dryer, Oven/Range - Electric, Refrigerator, Washer, Stainless Steel Appliances
Fireplace Y
Appliance Dishwasher, Dryer, Oven/Range - Electric, Refrigerator, Washer, Stainless Steel Appliances
Heat Source Electric
Exterior
Garage Garage - Side Entry, Garage Door Opener
Garage Spaces 2.0
Waterfront N
Water Access N
Roof Type Composite
Accessibility None
Attached Garage 2
Total Parking Spaces 2
Garage Y
Building
Story 1
Sewer Private Sewer
Water Well
Architectural Style Bi-level
Level or Stories 1
Additional Building Above Grade, Below Grade
New Construction N
Schools
High Schools Red Land
School District West Shore
Others
Senior Community No
Tax ID 39-000-09-0077-00-00000
Ownership Fee Simple
SqFt Source Assessor
Acceptable Financing Cash, Conventional, FHA, VA, USDA
Listing Terms Cash, Conventional, FHA, VA, USDA
Financing Cash,Conventional,FHA,VA,USDA
Special Listing Condition Standard
Read Less
Want to know what your home might be worth? Contact us for a FREE valuation!

Our team is ready to help you sell your home for the highest possible price ASAP

Bought with Elizabeth G. Masland • RE/MAX Realty Associates






