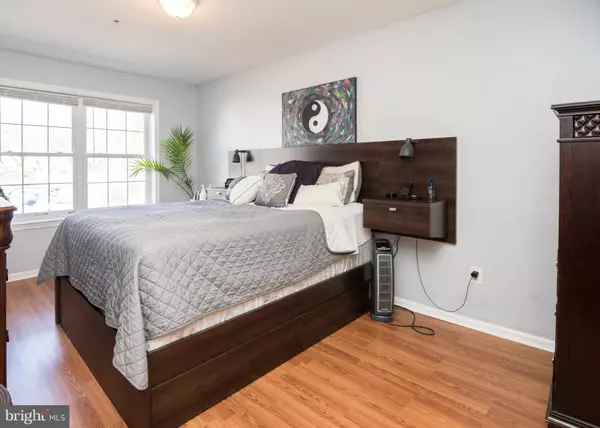$140,000
$140,000
For more information regarding the value of a property, please contact us for a free consultation.
1408 WATERS EDGE DR Newark, DE 19702
2 Beds
2 Baths
Key Details
Sold Price $140,000
Property Type Condo
Sub Type Condo/Co-op
Listing Status Sold
Purchase Type For Sale
Subdivision Waters Edge
MLS Listing ID DENC496074
Sold Date 04/22/20
Style Unit/Flat
Bedrooms 2
Full Baths 2
Condo Fees $250/mo
HOA Y/N N
Originating Board BRIGHT
Year Built 1994
Annual Tax Amount $1,292
Tax Year 2019
Lot Dimensions 0.00 x 0.00
Property Description
Go up the steps to this beautifully updated unit with all Wood Floors and Fresh Paint. The Spacious Living Room with its High Vaulted Ceiling and Wood Burning Fireplace Leads To a Deck with a View of the Water. The Open Floor Plan includes a good Sized Dining Room and Kitchen. There is a Laundry Room off of the kitchen. Then the Bedrooms--both Large with Closets to match. Bathrooms have been updated. Condo Fee Covers Swimming Pool, Club House and Gym. All of This in a Great Location close to U of D, I-95 to Wilmington or points south.
Location
State DE
County New Castle
Area Newark/Glasgow (30905)
Zoning NCAP
Rooms
Other Rooms Living Room, Dining Room, Primary Bedroom, Bedroom 2, Kitchen
Main Level Bedrooms 2
Interior
Interior Features Ceiling Fan(s), Dining Area, Kitchen - Galley, Wood Floors
Hot Water Electric
Heating Forced Air
Cooling Central A/C
Flooring Carpet, Wood
Fireplaces Type Equipment, Wood
Equipment Dishwasher, Disposal, Microwave, Oven/Range - Gas, Refrigerator, Water Heater
Furnishings No
Fireplace Y
Window Features Double Pane
Appliance Dishwasher, Disposal, Microwave, Oven/Range - Gas, Refrigerator, Water Heater
Heat Source Natural Gas
Laundry Hookup, Main Floor
Exterior
Exterior Feature Balcony
Utilities Available Cable TV, Fiber Optics Available, Natural Gas Available, Sewer Available, Water Available
Amenities Available Common Grounds
Waterfront N
Water Access N
View Pond, Other
Roof Type Asphalt
Street Surface Black Top
Accessibility None
Porch Balcony
Road Frontage State
Garage N
Building
Story 2
Unit Features Garden 1 - 4 Floors
Foundation Slab
Sewer Public Sewer
Water Public
Architectural Style Unit/Flat
Level or Stories 2
Additional Building Above Grade, Below Grade
Structure Type Dry Wall
New Construction N
Schools
School District Christina
Others
Pets Allowed N
HOA Fee Include Pool(s)
Senior Community No
Tax ID 11-017.00-048.C.0168
Ownership Condominium
Acceptable Financing Cash, Conventional
Horse Property N
Listing Terms Cash, Conventional
Financing Cash,Conventional
Special Listing Condition Standard
Read Less
Want to know what your home might be worth? Contact us for a FREE valuation!

Our team is ready to help you sell your home for the highest possible price ASAP

Bought with Kathleen A Blakey • Century 21 Gold Key Realty






