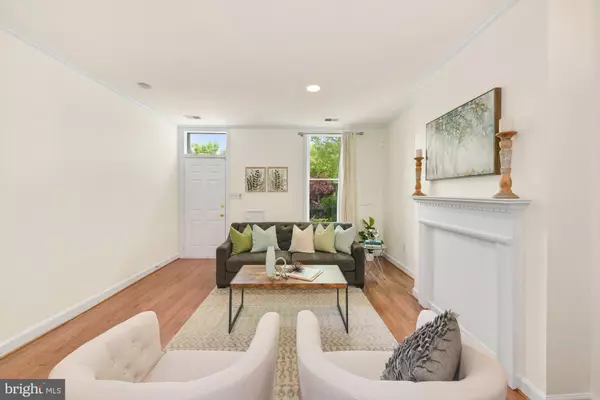$995,000
$899,000
10.7%For more information regarding the value of a property, please contact us for a free consultation.
1834 6TH ST NW Washington, DC 20001
3 Beds
3 Baths
1,482 SqFt
Key Details
Sold Price $995,000
Property Type Townhouse
Sub Type Interior Row/Townhouse
Listing Status Sold
Purchase Type For Sale
Square Footage 1,482 sqft
Price per Sqft $671
Subdivision Shaw
MLS Listing ID DCDC519376
Sold Date 05/26/21
Style Traditional
Bedrooms 3
Full Baths 2
Half Baths 1
HOA Y/N N
Abv Grd Liv Area 1,482
Originating Board BRIGHT
Year Built 1900
Annual Tax Amount $6,065
Tax Year 2020
Lot Size 1,500 Sqft
Acres 0.03
Property Description
Set in the sought-after Shaw neighborhood adjacent to LeDroit Park with a WalkScore of 98, and within a couple blocks of Metro, the new Whole Foods, and just down the street from Shaw's Tavern, The Royal, Right Proper Brewing Company and many other neighborhood favorites, and a short stroll to 14th St and Logan, this charming rowhouse with professionally landscaped front and rear yards and secure parking surrounds you with the best of urban living in one of DCs most dynamic neighborhoods. High ceilings, gleaming wood floors and recessed lighting are featured throughout the spacious and light filled interior. Open from front to back, the entry level features a large living room, separate dining area, a half bath and a renovated stainless and quartz kitchen with white wood cabinetry that opens onto a large back yard perfect for lounging and summer barbecues. The master bedroom with en-suite bath, two additional bedrooms, including a third bedroom perfect for a den/home office/workout space or additional guest bedroom, and a second full bath round out the upper level.
Location
State DC
County Washington
Zoning RF-1
Interior
Interior Features Ceiling Fan(s), Crown Moldings, Dining Area, Floor Plan - Open, Formal/Separate Dining Room, Kitchen - Eat-In, Kitchen - Table Space, Pantry, Recessed Lighting, Skylight(s), Window Treatments, Wood Floors
Hot Water Electric
Heating Forced Air
Cooling Ceiling Fan(s), Central A/C
Equipment Microwave, Stove, Refrigerator, Disposal, Dishwasher, Washer - Front Loading, Washer/Dryer Stacked, Dryer - Front Loading
Appliance Microwave, Stove, Refrigerator, Disposal, Dishwasher, Washer - Front Loading, Washer/Dryer Stacked, Dryer - Front Loading
Heat Source Electric
Laundry Main Floor
Exterior
Garage Spaces 1.0
Waterfront N
Water Access N
Accessibility None
Parking Type Off Street
Total Parking Spaces 1
Garage N
Building
Story 2
Sewer Public Sewer
Water Public
Architectural Style Traditional
Level or Stories 2
Additional Building Above Grade, Below Grade
Structure Type 9'+ Ceilings
New Construction N
Schools
School District District Of Columbia Public Schools
Others
Senior Community No
Tax ID 0441//0822
Ownership Fee Simple
SqFt Source Assessor
Special Listing Condition Standard
Read Less
Want to know what your home might be worth? Contact us for a FREE valuation!

Our team is ready to help you sell your home for the highest possible price ASAP

Bought with Mattia D'Affuso • TTR Sotheby's International Realty






