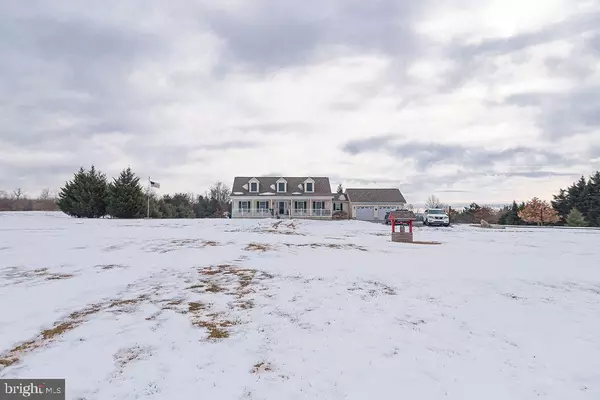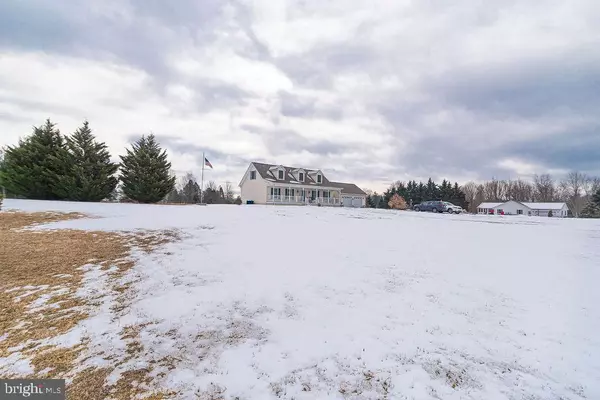$455,000
$455,000
For more information regarding the value of a property, please contact us for a free consultation.
31 TALL PINES DRIVE Charles Town, WV 25414
3 Beds
4 Baths
3,272 SqFt
Key Details
Sold Price $455,000
Property Type Single Family Home
Sub Type Detached
Listing Status Sold
Purchase Type For Sale
Square Footage 3,272 sqft
Price per Sqft $139
Subdivision None Available
MLS Listing ID WVJF141288
Sold Date 04/01/21
Style Modular/Pre-Fabricated
Bedrooms 3
Full Baths 3
Half Baths 1
HOA Y/N N
Abv Grd Liv Area 2,672
Originating Board BRIGHT
Year Built 2003
Annual Tax Amount $1,869
Tax Year 2020
Lot Size 3.020 Acres
Acres 3.02
Property Description
Original owner and lovingly maintained. This home is a Foremost Cape Cod with 3 bedroom 3 bathrooms & attached 2 car garage located on 3 acres. The main floor offers the owners suite as well as a laundry room and bamboo flooring throughout. A large deck can be accessed off the eat in kitchen. Upstairs there is 2 spacious bedrooms with a full bathroom. The walk out basement is finished with a recreation room, and a divided room with a wall that is easily removed, as well as another bathroom. You will also find a spacious workshop. Some systems are wired to a back up generator for emergencies. There is also a separate shed for storage. Square footage has been estimated. No HOA and great location!!
Location
State WV
County Jefferson
Zoning RESIDENTIAL-
Rooms
Other Rooms Bathroom 3
Basement Daylight, Partial, Full, Outside Entrance, Partially Finished, Walkout Level
Main Level Bedrooms 1
Interior
Interior Features Combination Kitchen/Dining, Entry Level Bedroom, Floor Plan - Traditional
Hot Water Electric
Heating Central
Cooling Central A/C, Ceiling Fan(s)
Flooring Bamboo, Carpet
Equipment Built-In Microwave, Cooktop, Dishwasher, Dryer, Oven - Double, Refrigerator, Water Conditioner - Owned, Washer
Furnishings No
Appliance Built-In Microwave, Cooktop, Dishwasher, Dryer, Oven - Double, Refrigerator, Water Conditioner - Owned, Washer
Heat Source Electric
Laundry Main Floor
Exterior
Parking Features Garage - Front Entry, Garage Door Opener, Inside Access
Garage Spaces 6.0
Water Access N
Accessibility None
Attached Garage 2
Total Parking Spaces 6
Garage Y
Building
Story 3
Sewer Private Sewer
Water Private, Well
Architectural Style Modular/Pre-Fabricated
Level or Stories 3
Additional Building Above Grade, Below Grade
New Construction N
Schools
School District Jefferson County Schools
Others
Senior Community No
Tax ID NO TAX RECORD
Ownership Fee Simple
SqFt Source Estimated
Acceptable Financing Cash, Conventional, FHA, USDA, VA
Horse Property Y
Listing Terms Cash, Conventional, FHA, USDA, VA
Financing Cash,Conventional,FHA,USDA,VA
Special Listing Condition Standard
Read Less
Want to know what your home might be worth? Contact us for a FREE valuation!

Our team is ready to help you sell your home for the highest possible price ASAP

Bought with Linda L Brawner • Brawner & Associates





