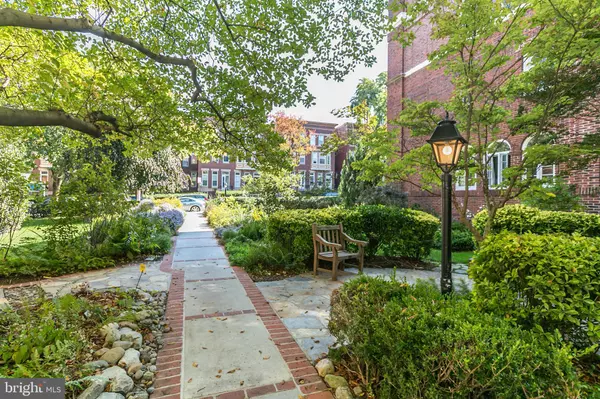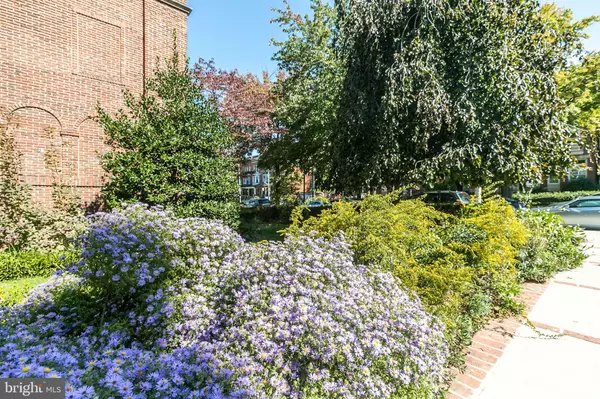$139,000
$139,000
For more information regarding the value of a property, please contact us for a free consultation.
3024 N CALVERT ST #B6 Baltimore, MD 21218
3 Beds
1 Bath
900 SqFt
Key Details
Sold Price $139,000
Property Type Condo
Sub Type Condo/Co-op
Listing Status Sold
Purchase Type For Sale
Square Footage 900 sqft
Price per Sqft $154
Subdivision Charles Village
MLS Listing ID MDBA539358
Sold Date 10/29/21
Style Traditional
Bedrooms 3
Full Baths 1
Condo Fees $711/mo
HOA Y/N N
Abv Grd Liv Area 900
Originating Board BRIGHT
Year Built 1915
Tax Year 2020
Property Description
YOU have the opportunity to become a share owner in this historic co-op in the heart of Charles Village! Unlike a condo, co-ops emphasize community investment and shared governance, so all shareholders are have a stake in the property being cared for and well managed. As a result, the monthly fee at Calvert Court ($711) covers a lot more than just water and management fees! It includes; annual property taxes to Baltimore City, heat/gas/water, maintenance of the building and the grounds, insurance on the building, trash/recycling, laundry rooms, additional storage, garden and exterior maintenance and the outdoor cooking area. As a resident of Calvert Court, consider yourself an owner in a piece of historic Baltimore! This convenient location, right in the heart of Charles Village, has easy access to Johns Hopkins University Homewood Campus, the Baltimore Museum of Art, Wyman Park, Medstar Union Memorial, plus tons of shops and restaurants! Lovely, updated 2-story unit has so much to brag about; NEW hardwood floors on first floor, pass through from kitchen to dining area, large windows allow for light-filled rooms overlooking the courtyard gardens, 9 ft+ ceilings, wood burning fireplace in living room, bedrooms are on the upper level with a full bathroom, additional storage area and laundry are available at no additional cost in the building. Come see why the owners of Calvert Court love the building so much!
Location
State MD
County Baltimore City
Zoning R
Rooms
Other Rooms Living Room, Dining Room, Primary Bedroom, Bedroom 2, Bedroom 3, Kitchen, Bathroom 1
Interior
Interior Features Ceiling Fan(s), Combination Dining/Living, Dining Area, Floor Plan - Open, Wood Floors
Hot Water Natural Gas
Heating Radiator
Cooling Ceiling Fan(s)
Flooring Hardwood
Fireplaces Number 1
Fireplaces Type Wood
Equipment Microwave, Refrigerator, Stove
Fireplace Y
Appliance Microwave, Refrigerator, Stove
Heat Source Natural Gas
Laundry Common, Shared, Lower Floor
Exterior
Amenities Available Exercise Room, Extra Storage, Laundry Facilities
Water Access N
Accessibility None
Garage N
Building
Story 2
Unit Features Garden 1 - 4 Floors
Sewer Public Sewer
Water Public
Architectural Style Traditional
Level or Stories 2
Additional Building Above Grade, Below Grade
Structure Type 9'+ Ceilings
New Construction N
Schools
School District Baltimore City Public Schools
Others
Pets Allowed Y
HOA Fee Include Common Area Maintenance,Ext Bldg Maint,Heat,Insurance,Lawn Maintenance,Management,Sewer,Snow Removal,Taxes,Trash,Water,Gas
Senior Community No
Tax ID 0312193859 025
Ownership Cooperative
Security Features Main Entrance Lock
Acceptable Financing Other
Listing Terms Other
Financing Other
Special Listing Condition Standard
Pets Description Size/Weight Restriction, Cats OK, Dogs OK
Read Less
Want to know what your home might be worth? Contact us for a FREE valuation!

Our team is ready to help you sell your home for the highest possible price ASAP

Bought with Naomi Reetz • Cummings & Co. Realtors






