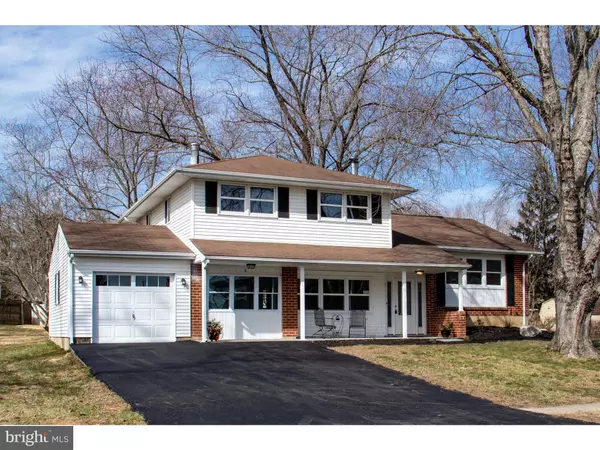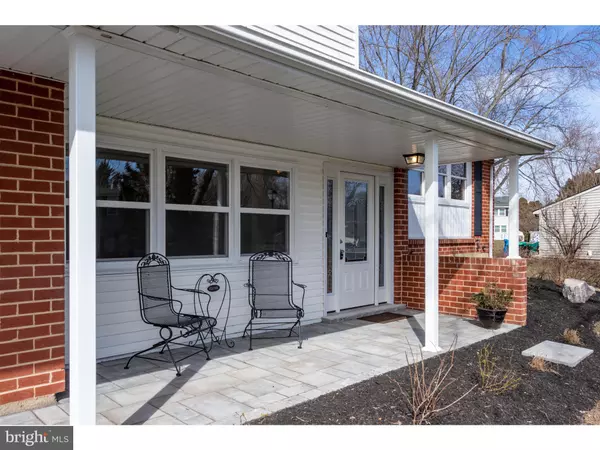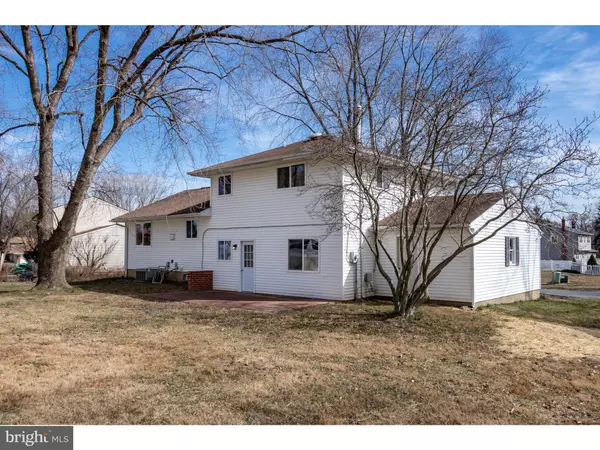$285,000
$284,900
For more information regarding the value of a property, please contact us for a free consultation.
6 TRAVERTINE WAY Newark, DE 19702
4 Beds
2 Baths
3,116 SqFt
Key Details
Sold Price $285,000
Property Type Single Family Home
Sub Type Detached
Listing Status Sold
Purchase Type For Sale
Square Footage 3,116 sqft
Price per Sqft $91
Subdivision Cooches Bridge Far
MLS Listing ID DENC495294
Sold Date 05/28/20
Style Raised Ranch/Rambler
Bedrooms 4
Full Baths 2
HOA Y/N N
Abv Grd Liv Area 2,478
Originating Board BRIGHT
Year Built 1973
Annual Tax Amount $2,179
Tax Year 2019
Lot Size 0.290 Acres
Acres 0.29
Lot Dimensions 85.00 x 128.00
Property Description
Welcome Home! Back on the market due to Covid-19 related failure to secure financing. Freshly updated contemporary style! You'll note from the moment you arrive that the covered porch is warm and inviting before stepping into open and flowing living area! First find a huge family area, flooded with natural light perfect for gathering family and friends in a warm, casual area. An entry-level bedroom and full bath can be found here as well, making this area also useful for multi-generational living if needed. Short stairs rise to the main living level where windows provide tons of light and hardwood floors flow through the open plan that includes living, dining and kitchen spaces. The fresh kitchen features spectacular granite bar and countertops, all new cabinets and stainless appliances. Upstairs find 3 spacious bedrooms with hardwood floors and a beautifully updated bath with double-bowl granite counter and separate water closet areas. The lower level is clean and dry making it valuable for laundry and storage. The large flat back yard is perfect for play and entertaining! The Cooches Bridge neighborhood is quiet and welcoming. Conveniently located just south of Newark and easy commuting on Rt 896 and 95. Affordable and move-in ready home that will not last long!
Location
State DE
County New Castle
Area Newark/Glasgow (30905)
Zoning NC6.5
Rooms
Other Rooms Family Room
Basement Full, Daylight, Full
Interior
Interior Features Carpet, Ceiling Fan(s), Combination Dining/Living, Combination Kitchen/Dining, Entry Level Bedroom, Floor Plan - Open, Stall Shower, Tub Shower, Upgraded Countertops, Wood Floors
Hot Water Electric
Heating Forced Air
Cooling Central A/C
Flooring Carpet, Wood
Equipment Built-In Microwave, Dishwasher, Dryer, ENERGY STAR Dishwasher, ENERGY STAR Refrigerator, Extra Refrigerator/Freezer, Oven/Range - Electric, Stainless Steel Appliances, Washer, Water Heater
Fireplace N
Appliance Built-In Microwave, Dishwasher, Dryer, ENERGY STAR Dishwasher, ENERGY STAR Refrigerator, Extra Refrigerator/Freezer, Oven/Range - Electric, Stainless Steel Appliances, Washer, Water Heater
Heat Source Oil
Laundry Lower Floor
Exterior
Waterfront N
Water Access N
View Street
Roof Type Shingle
Street Surface Paved
Accessibility None
Garage N
Building
Lot Description Irregular
Story 2.5
Sewer Public Sewer
Water Public
Architectural Style Raised Ranch/Rambler
Level or Stories 2.5
Additional Building Above Grade, Below Grade
Structure Type Dry Wall
New Construction N
Schools
School District Christina
Others
Senior Community No
Tax ID 11-014.30-021
Ownership Fee Simple
SqFt Source Assessor
Acceptable Financing Cash, Conventional, FHA
Listing Terms Cash, Conventional, FHA
Financing Cash,Conventional,FHA
Special Listing Condition Standard
Read Less
Want to know what your home might be worth? Contact us for a FREE valuation!

Our team is ready to help you sell your home for the highest possible price ASAP

Bought with Diane Lynn Runge • BHHS Fox & Roach-Chadds Ford






