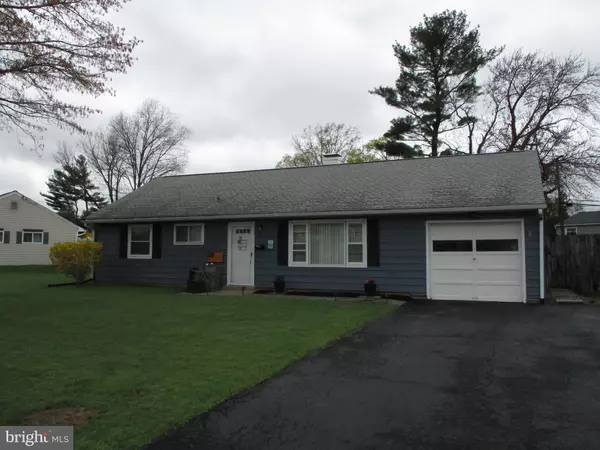$315,000
$315,000
For more information regarding the value of a property, please contact us for a free consultation.
661 LOCUST RD Warminster, PA 18974
3 Beds
1 Bath
1,040 SqFt
Key Details
Sold Price $315,000
Property Type Single Family Home
Sub Type Detached
Listing Status Sold
Purchase Type For Sale
Square Footage 1,040 sqft
Price per Sqft $302
Subdivision Warminster Vil
MLS Listing ID PABU524550
Sold Date 06/25/21
Style Ranch/Rambler,Traditional
Bedrooms 3
Full Baths 1
HOA Y/N N
Abv Grd Liv Area 1,040
Originating Board BRIGHT
Year Built 1955
Annual Tax Amount $3,519
Tax Year 2020
Lot Size 0.288 Acres
Acres 0.29
Lot Dimensions 93.00 x 135.00
Property Description
Well kept Ranch home in sought after Warminster Township, Large fenced lot with privacy fencing, Attached garage with work bench, shelving, huge rear yard, rear patio, great for entertaining, tiled entrance to Living Rm, coat closet. Eat in Kitchen offers Stainless Steel Appliances, Gas Range/Oven, DW, Built in Microwave, Refrigerator, door to rear yard and into garage, Gas heat, Central Air, Newer Roof, New 200 Amp Electrical Service, rear fire pit, Remodeled Bathroom with Vanity, Two frost free hose bibs, Washer, Dryer, Refrigerator included in as is condition, Sellers prefer end of June or early July close date.
Location
State PA
County Bucks
Area Warminster Twp (10149)
Zoning R2
Rooms
Other Rooms Living Room, Bedroom 2, Bedroom 3, Kitchen, Bedroom 1, Laundry, Bathroom 1
Main Level Bedrooms 3
Interior
Interior Features Carpet, Kitchen - Eat-In, Window Treatments
Hot Water Natural Gas
Heating Forced Air
Cooling Central A/C
Flooring Carpet
Equipment Built-In Microwave, Dishwasher, Dryer, Oven/Range - Gas, Refrigerator, Stainless Steel Appliances, Washer, Water Heater
Furnishings No
Fireplace N
Window Features Sliding
Appliance Built-In Microwave, Dishwasher, Dryer, Oven/Range - Gas, Refrigerator, Stainless Steel Appliances, Washer, Water Heater
Heat Source Natural Gas
Laundry Main Floor
Exterior
Exterior Feature Patio(s)
Parking Features Garage - Front Entry
Garage Spaces 3.0
Fence Privacy
Utilities Available Cable TV, Electric Available, Natural Gas Available, Sewer Available, Water Available
Water Access N
View Street
Roof Type Shingle,Pitched
Street Surface Paved
Accessibility Entry Slope <1', Level Entry - Main, No Stairs
Porch Patio(s)
Road Frontage Boro/Township, Public
Attached Garage 1
Total Parking Spaces 3
Garage Y
Building
Lot Description Rear Yard, Front Yard, SideYard(s)
Story 1
Foundation Slab
Sewer Public Sewer
Water Public
Architectural Style Ranch/Rambler, Traditional
Level or Stories 1
Additional Building Above Grade, Below Grade
New Construction N
Schools
High Schools William Tennent
School District Centennial
Others
Pets Allowed Y
Senior Community No
Tax ID 49-015-099
Ownership Fee Simple
SqFt Source Assessor
Security Features Carbon Monoxide Detector(s),Smoke Detector
Horse Property N
Special Listing Condition Standard
Pets Allowed No Pet Restrictions
Read Less
Want to know what your home might be worth? Contact us for a FREE valuation!

Our team is ready to help you sell your home for the highest possible price ASAP

Bought with Joyce E Rankin • RE/MAX Properties - Newtown





