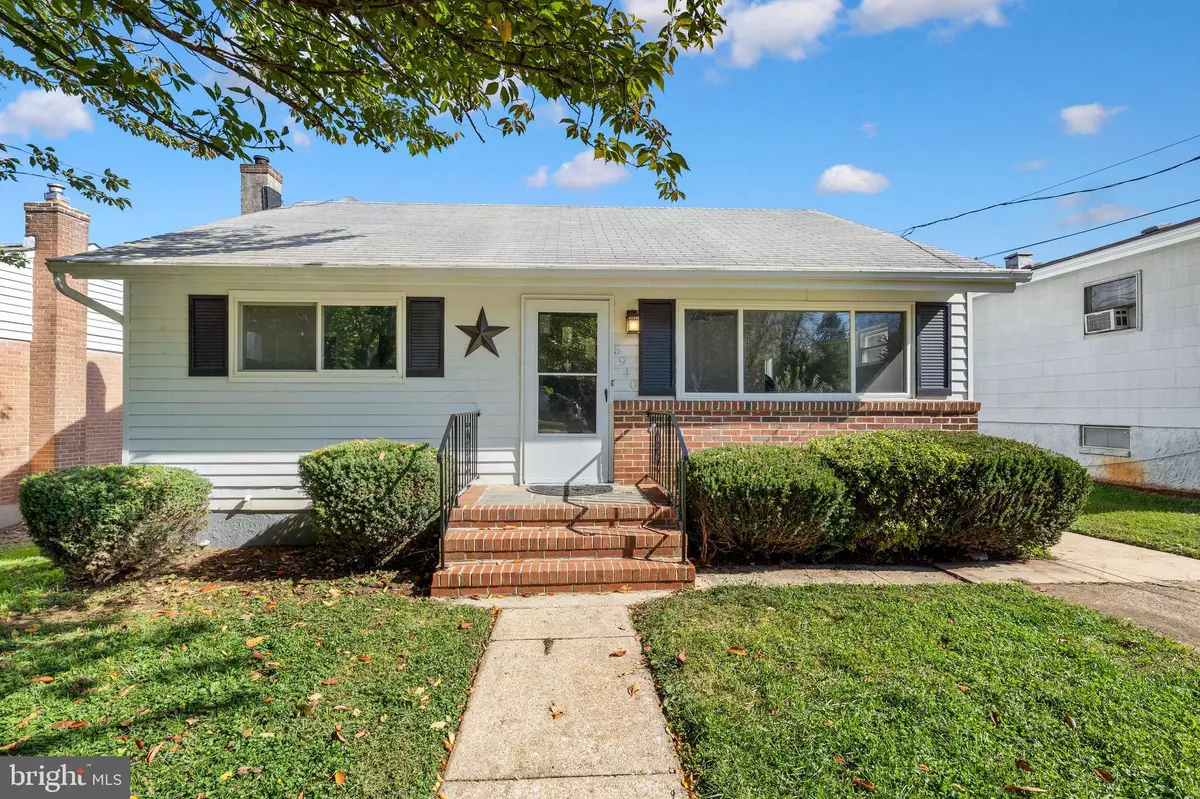$245,000
$245,000
For more information regarding the value of a property, please contact us for a free consultation.
5940 SUNSET AVE Baltimore, MD 21207
3 Beds
2 Baths
1,280 SqFt
Key Details
Sold Price $245,000
Property Type Single Family Home
Sub Type Detached
Listing Status Sold
Purchase Type For Sale
Square Footage 1,280 sqft
Price per Sqft $191
Subdivision Catonsville Gardens
MLS Listing ID MDBC509518
Sold Date 11/30/20
Style Ranch/Rambler
Bedrooms 3
Full Baths 1
Half Baths 1
HOA Y/N N
Abv Grd Liv Area 780
Originating Board BRIGHT
Year Built 1958
Annual Tax Amount $2,679
Tax Year 2020
Lot Size 5,480 Sqft
Acres 0.13
Property Description
Welcome home to this delightfully renovated home! Each detail was meticulously cared for, adding to the home's endless charm. The living room, which is filled with natural light and new vinyl flooring is a perfect place to come home and watch your favorite TV show. The kitchen features stainless steel appliances and gorgeous tile flooring. The bedrooms compliment this home, which are great for families and guests or space for a home office. The bathrooms are detailed with custom tile work and contemporary vanities. The finished lower level is remarkable! Gigantic in size, featuring the laundry area, additional room and bathroom for guests, and is THE place for a rec room to entertain and have fun! The lush landscaping surrounding the home is well maintained and the backyard is perfect for hosting outdoor gatherings. Finished with a driveway for off street parking, along with all the other amazing attributes makes this home a true MUST SEE, and it could be yours!
Location
State MD
County Baltimore
Rooms
Basement Partially Finished, Daylight, Partial, Full, Interior Access, Space For Rooms, Windows, Walkout Stairs
Main Level Bedrooms 2
Interior
Interior Features Carpet, Ceiling Fan(s), Entry Level Bedroom, Floor Plan - Traditional, Kitchen - Table Space, Tub Shower
Hot Water Natural Gas
Heating Forced Air
Cooling Ceiling Fan(s), Central A/C
Flooring Carpet, Vinyl
Equipment Dryer, Built-In Microwave, Refrigerator, Oven/Range - Electric, Stainless Steel Appliances, Washer, Water Heater
Appliance Dryer, Built-In Microwave, Refrigerator, Oven/Range - Electric, Stainless Steel Appliances, Washer, Water Heater
Heat Source Natural Gas
Laundry Lower Floor, Washer In Unit, Dryer In Unit
Exterior
Garage Spaces 2.0
Waterfront N
Water Access N
Accessibility None
Parking Type Off Street
Total Parking Spaces 2
Garage N
Building
Story 2
Sewer Public Sewer
Water Public
Architectural Style Ranch/Rambler
Level or Stories 2
Additional Building Above Grade, Below Grade
New Construction N
Schools
School District Baltimore County Public Schools
Others
Senior Community No
Tax ID 04010108303410
Ownership Fee Simple
SqFt Source Assessor
Special Listing Condition Standard
Read Less
Want to know what your home might be worth? Contact us for a FREE valuation!

Our team is ready to help you sell your home for the highest possible price ASAP

Bought with Yenny V Navarrete-Rios • Heymann Realty, LLC






