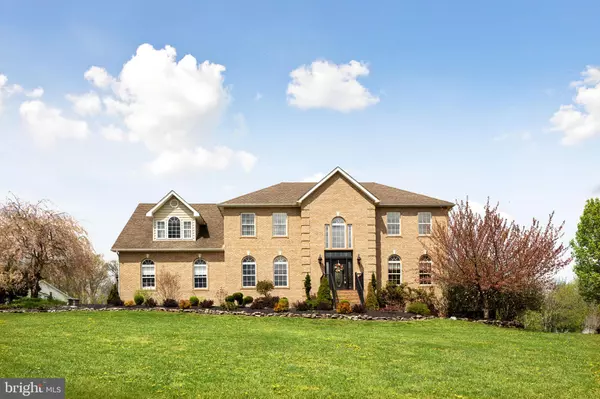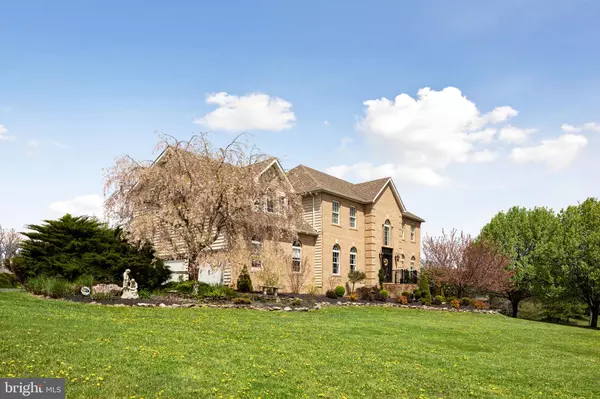$592,500
$575,000
3.0%For more information regarding the value of a property, please contact us for a free consultation.
100 FUJI CT Inwood, WV 25428
5 Beds
4 Baths
5,256 SqFt
Key Details
Sold Price $592,500
Property Type Single Family Home
Sub Type Detached
Listing Status Sold
Purchase Type For Sale
Square Footage 5,256 sqft
Price per Sqft $112
Subdivision Tabler Estates
MLS Listing ID WVBE184500
Sold Date 06/23/21
Style Colonial
Bedrooms 5
Full Baths 3
Half Baths 1
HOA Fees $27/ann
HOA Y/N Y
Abv Grd Liv Area 3,686
Originating Board BRIGHT
Year Built 2003
Annual Tax Amount $3,208
Tax Year 2020
Lot Size 2.010 Acres
Acres 2.01
Property Description
Majestic is truly the only word for this beautiful home on a private cul-de-sac in Tabler Estates. If you know anything about the Arden area, you know that Tabler Estates is one of the prime spots to be in. Homes in this development don't come available very often! This hip-styled roof, brick front Colonial, sits at one of the highest points of the Inwood area. The parcel is a wide open 2.01ac lot with spectacular views from every angle. Come inside the two story foyer and be welcomed by beautiful hardwood floors with double crown molding. To your right is a large formal living room and to your left is a custom done formal dining room with a tray ceiling. Walk around to the next room and be met by the majestic, open concept, gourmet kitchen with upgraded 42" cabinetry, center island with cooktop and upgraded countertops. In the center of the room is another dining area and a 15x11 sunroom bump-out addition. Lastly, one can enjoy the pellet stove in the attached family room with surrounding windows for an abundance of natural light. Upstairs, you'll find 3 oversize bedrooms and the main bedroom. The main bedroom is any owners dream come true. This fully remodeled bedroom and bathroom received the 2021 treatment with new paint, new heated tile flooring, a new glass shower, tray ceiling upgrades, upgraded laundry room to the main bath area, an in-home office room, tall dual closets with storage racks, additional deep linen closet, a water closet, a sunroom bump-out and even a living room area in the bedroom! At 30x16 + bathroom...it's like it's own house. Back downstairs, you'll find a fully finished basement with the walkout level 5th BR and additional bonus room (6th BR). This area has adequate storage racks, a lockable safety room and even a second kitchen, living room and laundry area. Let's not forget about the attached, multi-car, side-load garage for even more storage! This house is truly a sight to see. Schedule your tour today.
Location
State WV
County Berkeley
Zoning 101
Direction Southwest
Rooms
Other Rooms Living Room, Dining Room, Primary Bedroom, Bedroom 2, Bedroom 3, Bedroom 4, Bedroom 5, Kitchen, Family Room, Foyer, Sun/Florida Room, Exercise Room, In-Law/auPair/Suite, Laundry
Basement Full, Connecting Stairway, Daylight, Partial, Fully Finished, Heated, Improved, Interior Access, Outside Entrance, Poured Concrete, Shelving, Side Entrance, Space For Rooms, Walkout Level
Interior
Interior Features 2nd Kitchen, Attic, Breakfast Area, Carpet, Ceiling Fan(s), Cedar Closet(s), Chair Railings, Crown Moldings, Dining Area, Floor Plan - Traditional, Kitchen - Gourmet, Kitchen - Island, Kitchen - Table Space, Primary Bath(s), Upgraded Countertops, WhirlPool/HotTub, Window Treatments, Wood Floors
Hot Water Electric
Heating Heat Pump(s), Central, Programmable Thermostat, Other
Cooling Central A/C, Ceiling Fan(s), Heat Pump(s), Programmable Thermostat, Multi Units
Flooring Carpet, Hardwood, Heavy Duty, Heated, Ceramic Tile
Fireplaces Number 1
Fireplaces Type Wood, Other, Screen
Equipment Built-In Microwave, Cooktop, Dryer, ENERGY STAR Clothes Washer, ENERGY STAR Dishwasher, ENERGY STAR Refrigerator, Oven - Single, Water Conditioner - Owned, Water Heater
Furnishings No
Fireplace Y
Window Features Double Pane,Insulated,Screens,Vinyl Clad
Appliance Built-In Microwave, Cooktop, Dryer, ENERGY STAR Clothes Washer, ENERGY STAR Dishwasher, ENERGY STAR Refrigerator, Oven - Single, Water Conditioner - Owned, Water Heater
Heat Source Electric, Wood
Laundry Dryer In Unit, Has Laundry, Hookup, Upper Floor, Washer In Unit
Exterior
Exterior Feature Deck(s), Porch(es), Roof
Garage Additional Storage Area, Built In, Covered Parking, Garage - Side Entry, Garage Door Opener, Inside Access, Oversized
Garage Spaces 8.0
Utilities Available Cable TV Available, Electric Available, Phone Available, Under Ground
Waterfront N
Water Access N
View Mountain, Panoramic
Roof Type Architectural Shingle,Hip,Pitched
Street Surface Black Top
Accessibility 36\"+ wide Halls
Porch Deck(s), Porch(es), Roof
Road Frontage Road Maintenance Agreement
Attached Garage 3
Total Parking Spaces 8
Garage Y
Building
Lot Description Cleared, Cul-de-sac, Front Yard, Landscaping, Partly Wooded, Premium, Rear Yard
Story 3
Foundation Passive Radon Mitigation, Permanent, Slab
Sewer On Site Septic
Water Well
Architectural Style Colonial
Level or Stories 3
Additional Building Above Grade, Below Grade
Structure Type 9'+ Ceilings,2 Story Ceilings,Dry Wall,High,Tray Ceilings,Vaulted Ceilings
New Construction N
Schools
Elementary Schools Mountain Ridge
Middle Schools Mountain Ridge
High Schools Musselman
School District Berkeley County Schools
Others
Pets Allowed Y
HOA Fee Include Snow Removal,Common Area Maintenance,Road Maintenance
Senior Community No
Tax ID 0114N002000000000
Ownership Fee Simple
SqFt Source Assessor
Security Features Electric Alarm,Monitored,Motion Detectors,Security System,Smoke Detector
Acceptable Financing Cash, Conventional, FHA, VA
Horse Property N
Listing Terms Cash, Conventional, FHA, VA
Financing Cash,Conventional,FHA,VA
Special Listing Condition Standard
Pets Description Cats OK, Dogs OK
Read Less
Want to know what your home might be worth? Contact us for a FREE valuation!

Our team is ready to help you sell your home for the highest possible price ASAP

Bought with Robert Mann Jr. • Dandridge Realty Group, LLC






