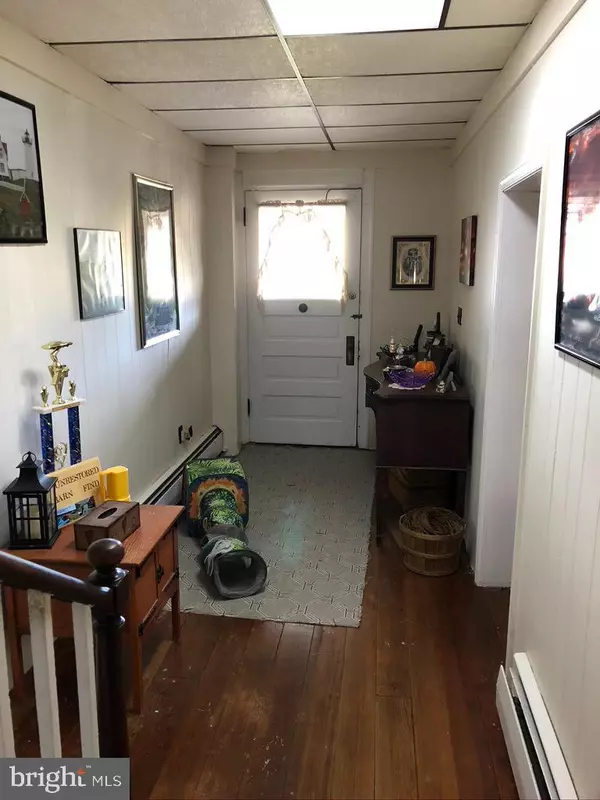$119,900
$119,900
For more information regarding the value of a property, please contact us for a free consultation.
13 KINDT RD Danville, PA 17821
3 Beds
1 Bath
1,835 SqFt
Key Details
Sold Price $119,900
Property Type Single Family Home
Sub Type Detached
Listing Status Sold
Purchase Type For Sale
Square Footage 1,835 sqft
Price per Sqft $65
Subdivision Danville
MLS Listing ID PAMN100008
Sold Date 02/18/20
Style Farmhouse/National Folk
Bedrooms 3
Full Baths 1
HOA Y/N N
Abv Grd Liv Area 1,835
Originating Board BRIGHT
Year Built 1918
Annual Tax Amount $1,210
Tax Year 2019
Lot Size 0.510 Acres
Acres 0.51
Property Description
Tastefully restored old farmhouse w/Public water and sewer an existing well for watering the flowers and washing your cars. Qualifies for USDA 100% financing. Minor finishing touchups being done yet. 13 Month HWA Home Warranty included with full price offer. Sold AS IS! Only 2 miles from Geinsinger Medical Center. Hurry before this one is gone.
Location
State PA
County Montour
Zoning RESIDENTIAL
Rooms
Other Rooms Living Room, Dining Room, Bedroom 2, Bedroom 3, Kitchen, Basement, Foyer, Bedroom 1, Laundry, Other, Utility Room, Bathroom 1, Attic
Basement Poured Concrete, Rear Entrance, Walkout Level, Unfinished, Outside Entrance, Heated, Garage Access
Interior
Interior Features Attic, Built-Ins, Ceiling Fan(s), Combination Dining/Living, Crown Moldings, Floor Plan - Traditional, Kitchen - Country, Kitchen - Island, Tub Shower, Wood Floors
Hot Water Oil
Heating Baseboard - Hot Water
Cooling None
Flooring Hardwood, Laminated
Fireplaces Number 3
Fireplaces Type Other, Mantel(s)
Equipment Built-In Microwave, Extra Refrigerator/Freezer, Oven/Range - Electric, Refrigerator, Water Heater
Fireplace Y
Window Features Double Hung,Double Pane,Insulated,Replacement
Appliance Built-In Microwave, Extra Refrigerator/Freezer, Oven/Range - Electric, Refrigerator, Water Heater
Heat Source Oil
Laundry Main Floor
Exterior
Exterior Feature Patio(s)
Garage Basement Garage, Garage - Rear Entry, Underground
Garage Spaces 9.0
Waterfront N
Water Access N
View Street
Roof Type Asphalt,Rubber
Street Surface Stone
Accessibility None
Porch Patio(s)
Road Frontage Easement/Right of Way
Parking Type Attached Garage, Off Street
Attached Garage 1
Total Parking Spaces 9
Garage Y
Building
Lot Description Landscaping, Not In Development, Rear Yard, SideYard(s), Sloping
Story 2.5
Foundation Slab
Sewer Public Sewer
Water Public, Well
Architectural Style Farmhouse/National Folk
Level or Stories 2.5
Additional Building Above Grade, Below Grade
New Construction N
Schools
Elementary Schools Danville
Middle Schools Danville Area
High Schools Danville Area
School District Danville Area
Others
Senior Community No
Tax ID 420930504.003127
Ownership Fee Simple
SqFt Source Assessor
Acceptable Financing Cash, Conventional, FHA, USDA
Horse Property N
Listing Terms Cash, Conventional, FHA, USDA
Financing Cash,Conventional,FHA,USDA
Special Listing Condition Standard
Read Less
Want to know what your home might be worth? Contact us for a FREE valuation!

Our team is ready to help you sell your home for the highest possible price ASAP

Bought with Non Member • Non Subscribing Office






