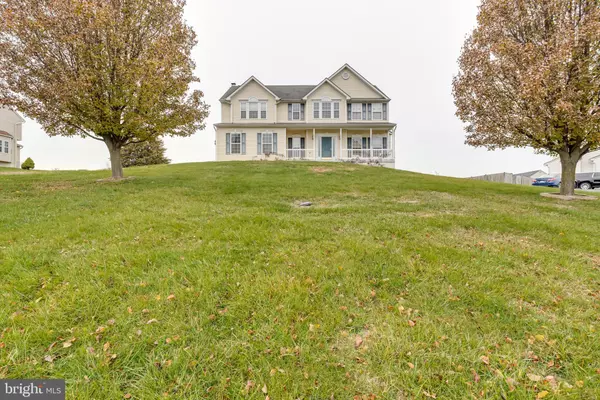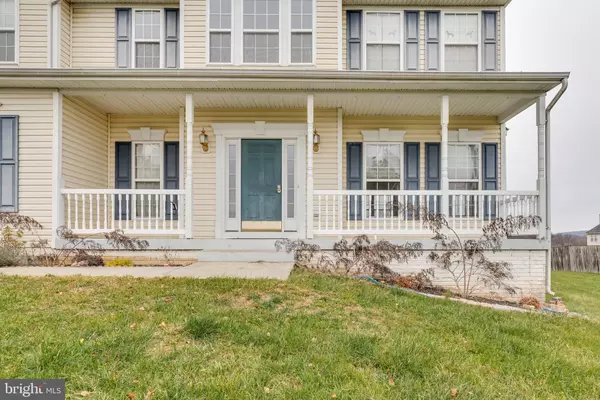$290,000
$294,750
1.6%For more information regarding the value of a property, please contact us for a free consultation.
455 PINNACLE DRIVE Bunker Hill, WV 25413
4 Beds
3 Baths
2,847 SqFt
Key Details
Sold Price $290,000
Property Type Single Family Home
Sub Type Detached
Listing Status Sold
Purchase Type For Sale
Square Footage 2,847 sqft
Price per Sqft $101
Subdivision Highpointe
MLS Listing ID WVBE172110
Sold Date 02/07/20
Style Colonial
Bedrooms 4
Full Baths 2
Half Baths 1
HOA Fees $29/ann
HOA Y/N Y
Abv Grd Liv Area 2,847
Originating Board BRIGHT
Year Built 2002
Annual Tax Amount $1,950
Tax Year 2019
Lot Size 1.030 Acres
Acres 1.03
Property Description
Back on the market and ready to go! Your in luck that this deal is back on the market with a clean record and instant equity for you. Don't let the days on market fool you one persons loss is your GAIN. This home is massive, low maintenance and move in ready. Already below appraised value, inspected and ready for Christmas morning. A Pristine Colonial in sought after Highpointe Estates community in South Berkeley County offering panoramic views from your front porch that are breathtaking. A grand two story entrance with gym like hardwood floors, sight lines to the gourmet kitchen sitting in the heart of the home. Open and spacious perfect for entertaining and or gatherings of all types. The added bump out on the rear and east side of the home gives you added space in the morning room, formal dining, formal living room and upper bedrooms. Custom window treatments convey with the home that extend privacy and sense of style and easy to alter. Professionally cleaned and treated combination of carpet and ceramic tile can be found throughout. No shoes were worn here! Oversized bedrooms and large closet space offer massive amounts of storage and you still have an opportunity to put your own personal finishes on this colonial making it the perfect home for anyone! Get home before Christmas and possibly even Thanksgiving
Location
State WV
County Berkeley
Zoning R
Direction East
Rooms
Basement Full, Daylight, Full, Heated, Outside Entrance, Interior Access, Rear Entrance, Rough Bath Plumb, Shelving, Space For Rooms, Sump Pump, Unfinished
Interior
Interior Features Breakfast Area, Carpet, Ceiling Fan(s), Chair Railings, Crown Moldings, Dining Area, Family Room Off Kitchen, Floor Plan - Traditional, Floor Plan - Open, Formal/Separate Dining Room, Kitchen - Gourmet, Kitchen - Island, Kitchen - Table Space, Primary Bath(s), Recessed Lighting, Soaking Tub, Stall Shower, Walk-in Closet(s), Water Treat System, Window Treatments
Hot Water Electric
Heating Heat Pump(s)
Cooling Central A/C
Flooring Hardwood, Laminated, Vinyl, Wood, Ceramic Tile, Carpet
Fireplaces Number 1
Fireplaces Type Wood
Equipment Built-In Microwave, Dishwasher, Disposal, Dryer, Exhaust Fan, Icemaker, Oven - Self Cleaning, Oven - Single, Oven/Range - Gas, Refrigerator, Stainless Steel Appliances, Washer, Water Conditioner - Owned, Water Heater, Water Heater - High-Efficiency
Furnishings No
Fireplace Y
Window Features Bay/Bow,Double Pane,Energy Efficient,Insulated,Sliding,Vinyl Clad
Appliance Built-In Microwave, Dishwasher, Disposal, Dryer, Exhaust Fan, Icemaker, Oven - Self Cleaning, Oven - Single, Oven/Range - Gas, Refrigerator, Stainless Steel Appliances, Washer, Water Conditioner - Owned, Water Heater, Water Heater - High-Efficiency
Heat Source Electric
Exterior
Exterior Feature Porch(es)
Garage Garage - Side Entry
Garage Spaces 14.0
Utilities Available Propane, Under Ground, Cable TV, DSL Available, Fiber Optics Available
Amenities Available Common Grounds
Water Access N
View Mountain, Scenic Vista, Panoramic
Roof Type Shingle
Accessibility 48\"+ Halls
Porch Porch(es)
Attached Garage 2
Total Parking Spaces 14
Garage Y
Building
Lot Description Cleared, Front Yard, Landscaping, Rear Yard, Road Frontage
Story 2
Foundation Concrete Perimeter
Sewer Septic = # of BR
Water Well
Architectural Style Colonial
Level or Stories 2
Additional Building Above Grade, Below Grade
Structure Type 9'+ Ceilings,Dry Wall,High,Vaulted Ceilings
New Construction N
Schools
School District Berkeley County Schools
Others
Pets Allowed Y
HOA Fee Include Common Area Maintenance,Snow Removal,Road Maintenance
Senior Community No
Tax ID 079L003200000000
Ownership Fee Simple
SqFt Source Assessor
Acceptable Financing Cash, Conventional, FHA, USDA, VA, VHDA
Horse Property N
Listing Terms Cash, Conventional, FHA, USDA, VA, VHDA
Financing Cash,Conventional,FHA,USDA,VA,VHDA
Special Listing Condition Standard
Pets Description No Pet Restrictions
Read Less
Want to know what your home might be worth? Contact us for a FREE valuation!

Our team is ready to help you sell your home for the highest possible price ASAP

Bought with Benjamin Ashlock • Century 21 Sterling Realty






