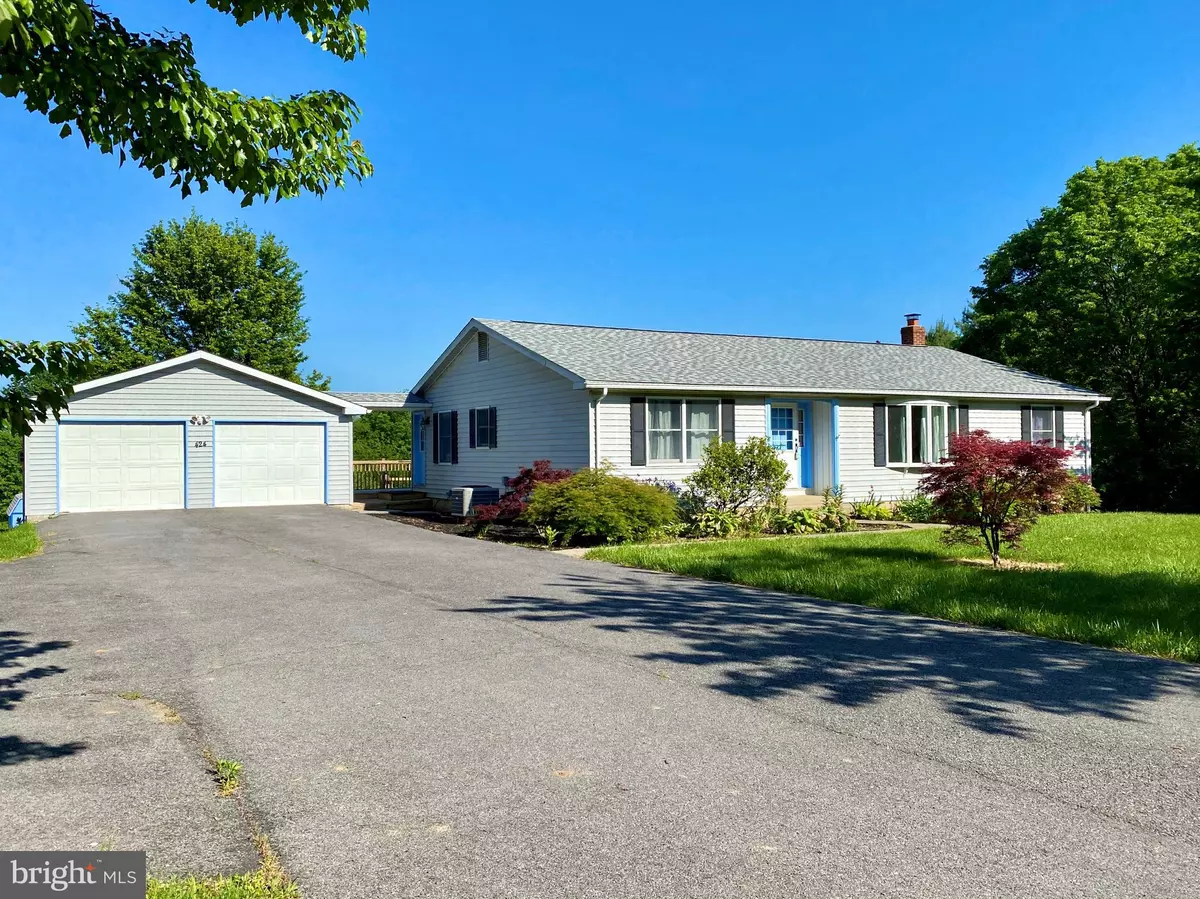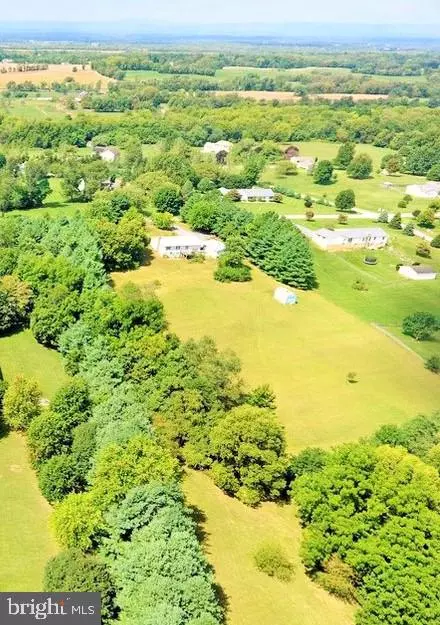$344,900
$349,900
1.4%For more information regarding the value of a property, please contact us for a free consultation.
424 PEMBROKE WAY Charles Town, WV 25414
3 Beds
2 Baths
1,750 SqFt
Key Details
Sold Price $344,900
Property Type Single Family Home
Sub Type Detached
Listing Status Sold
Purchase Type For Sale
Square Footage 1,750 sqft
Price per Sqft $197
Subdivision Pembroke Grove
MLS Listing ID WVJF138026
Sold Date 08/14/20
Style Ranch/Rambler
Bedrooms 3
Full Baths 2
HOA Fees $16/ann
HOA Y/N Y
Abv Grd Liv Area 1,750
Originating Board BRIGHT
Year Built 1986
Annual Tax Amount $1,912
Tax Year 2019
Lot Size 5.420 Acres
Acres 5.42
Property Description
Bring the horses and cows! Great one-level living on 5.4 acres with beautiful mountain views within minutes of shopping, restaurants and South Jefferson Elementary. 3 bedroom, 2 bath ranch-style home with 1,750 finished square feet and full walkout basement situated on one of the largest lots in Pembroke Grove. Large front and back yard, covered breezeway leads to oversized 2-car garage with workshop with 2 work benches, large multi-level deck, all on a huge evergreen lined lot. Hardwood floors throughout home, beamed ceiling in family room, formal living room with bay window, formal dining room, and mud room. Large eat-in kitchen with peek-through to family room. Master bedroom with private bathroom and walk in closet. New roof in 2019, pellet stove, Andersen windows.
Location
State WV
County Jefferson
Zoning 101
Rooms
Other Rooms Living Room, Dining Room, Primary Bedroom, Bedroom 2, Bedroom 3, Kitchen, Family Room, Basement, Bathroom 2, Primary Bathroom
Basement Full, Walkout Level, Rear Entrance, Unfinished, Space For Rooms, Outside Entrance, Workshop
Main Level Bedrooms 3
Interior
Interior Features Attic/House Fan, Breakfast Area, Ceiling Fan(s), Chair Railings, Crown Moldings, Entry Level Bedroom, Formal/Separate Dining Room, Kitchen - Eat-In, Kitchen - Table Space, Primary Bath(s), Wood Floors, Wood Stove
Hot Water Electric
Heating Forced Air, Baseboard - Electric, Heat Pump(s), Other
Cooling Central A/C, Ceiling Fan(s), Window Unit(s)
Flooring Hardwood, Vinyl
Equipment Oven/Range - Electric, Refrigerator, Icemaker, Dishwasher, Exhaust Fan
Window Features Bay/Bow
Appliance Oven/Range - Electric, Refrigerator, Icemaker, Dishwasher, Exhaust Fan
Heat Source Propane - Leased, Other
Exterior
Exterior Feature Deck(s)
Parking Features Garage - Front Entry, Garage Door Opener, Oversized
Garage Spaces 2.0
Water Access N
View Mountain, Pasture
Accessibility None
Porch Deck(s)
Total Parking Spaces 2
Garage Y
Building
Lot Description Front Yard, Cleared, Landscaping
Story 2
Sewer On Site Septic
Water Well
Architectural Style Ranch/Rambler
Level or Stories 2
Additional Building Above Grade, Below Grade
Structure Type Beamed Ceilings
New Construction N
Schools
School District Jefferson County Schools
Others
Senior Community No
Tax ID 0615005300000000
Ownership Fee Simple
SqFt Source Estimated
Horse Property Y
Special Listing Condition Standard
Read Less
Want to know what your home might be worth? Contact us for a FREE valuation!

Our team is ready to help you sell your home for the highest possible price ASAP

Bought with Michele L Gibson • Berkshire Hathaway HomeServices PenFed Realty





