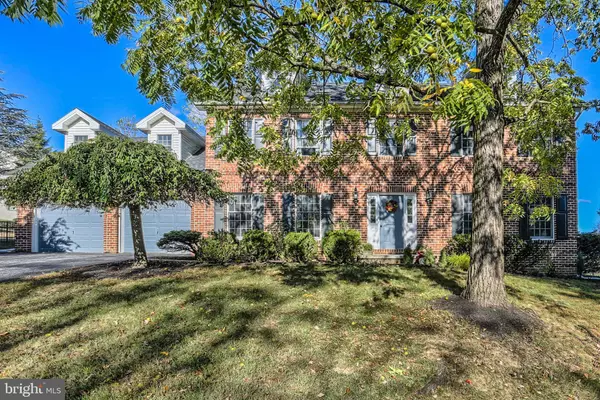$331,000
$339,000
2.4%For more information regarding the value of a property, please contact us for a free consultation.
2407 W BAYBERRY DR Harrisburg, PA 17112
4 Beds
3 Baths
2,632 SqFt
Key Details
Sold Price $331,000
Property Type Single Family Home
Sub Type Detached
Listing Status Sold
Purchase Type For Sale
Square Footage 2,632 sqft
Price per Sqft $125
Subdivision Forest Hills
MLS Listing ID PADA115560
Sold Date 01/31/20
Style Traditional
Bedrooms 4
Full Baths 2
Half Baths 1
HOA Y/N N
Abv Grd Liv Area 2,632
Originating Board BRIGHT
Year Built 1988
Annual Tax Amount $6,085
Tax Year 2020
Lot Size 0.280 Acres
Acres 0.28
Property Description
Pristine home in Forest Hills, Central Dauphin School District. 4 bedroom and 2.5 bath traditional. New roof. All mechanicals new in the last 4 years. All new paint. New carpet. Updated baths with quartz counters, new tile floors, plumbing, faucets and mirrors! Gourmet kitchen with streaming natural light, Granite counters, tile backsplash, new hardware, stainless steel appliances open to a warm and inviting family room with fireplace.. Formal living room and dining room. 2nd floor master suite with updated opulent master bath and walk in closet. 3 additional spacious bedrooms with shared hall bath. Spend your evenings on the stunning screened in porch. The wildlife will entertain you in your tree lined private yard. 2 car garage. Amazing to show. Easy access to all major highways and 15 minutes to downtown Harrisburg. Schedule your private showing today.
Location
State PA
County Dauphin
Area Lower Paxton Twp (14035)
Zoning RESIDENTIAL
Rooms
Other Rooms Living Room, Dining Room, Primary Bedroom, Bedroom 2, Bedroom 3, Bedroom 4, Kitchen, Family Room, Laundry, Screened Porch
Basement Unfinished
Interior
Interior Features Built-Ins, Primary Bath(s), WhirlPool/HotTub
Heating Forced Air
Cooling Central A/C
Fireplaces Number 1
Fireplaces Type Wood
Equipment Built-In Microwave, Oven/Range - Electric, Dishwasher
Fireplace Y
Appliance Built-In Microwave, Oven/Range - Electric, Dishwasher
Heat Source Electric
Exterior
Exterior Feature Porch(es), Screened
Garage Garage - Front Entry
Garage Spaces 2.0
Waterfront N
Water Access N
Accessibility None
Porch Porch(es), Screened
Attached Garage 2
Total Parking Spaces 2
Garage Y
Building
Story 2
Sewer Public Sewer
Water Public
Architectural Style Traditional
Level or Stories 2
Additional Building Above Grade
New Construction N
Schools
High Schools Central Dauphin
School District Central Dauphin
Others
Senior Community No
Tax ID 35-107-133-000-0000
Ownership Fee Simple
SqFt Source Estimated
Acceptable Financing Cash, Conventional
Listing Terms Cash, Conventional
Financing Cash,Conventional
Special Listing Condition Standard
Read Less
Want to know what your home might be worth? Contact us for a FREE valuation!

Our team is ready to help you sell your home for the highest possible price ASAP

Bought with Bob Hamilton • RE/MAX Realty Professionals






