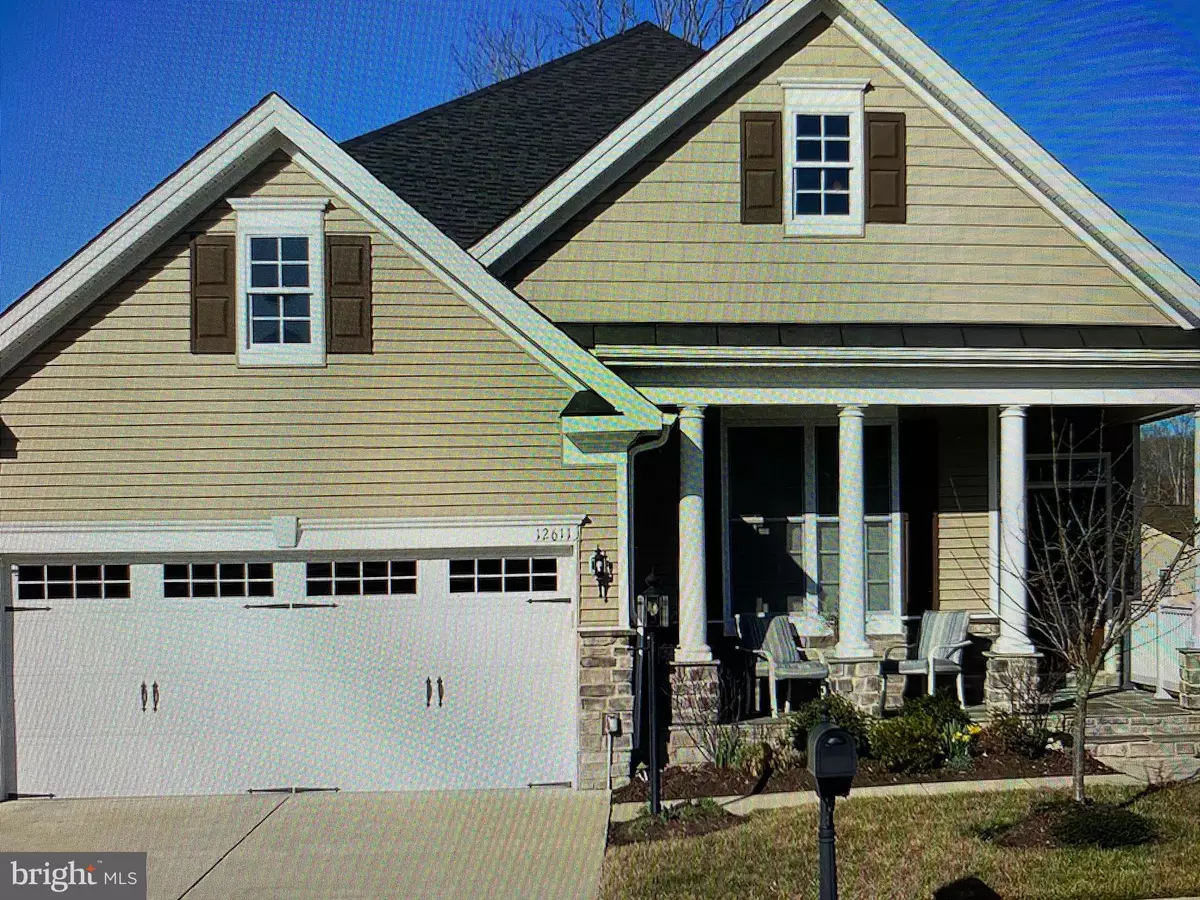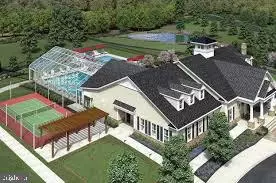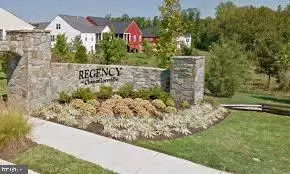$530,000
$553,000
4.2%For more information regarding the value of a property, please contact us for a free consultation.
12611 OLD GUARD CT Fredericksburg, VA 22407
2 Beds
2 Baths
4,037 SqFt
Key Details
Sold Price $530,000
Property Type Single Family Home
Sub Type Detached
Listing Status Sold
Purchase Type For Sale
Square Footage 4,037 sqft
Price per Sqft $131
Subdivision Regency At Chancellorsville
MLS Listing ID VASP228902
Sold Date 08/16/21
Style Ranch/Rambler
Bedrooms 2
Full Baths 2
HOA Fees $180/mo
HOA Y/N Y
Abv Grd Liv Area 2,243
Originating Board BRIGHT
Year Built 2016
Annual Tax Amount $4,119
Tax Year 2020
Lot Size 6,996 Sqft
Acres 0.16
Property Description
Drop dead gorgeous! Toll Bros Harrison-Charleston Model w/ extended garage /bsmt & Sarasota Sunroom. One of THE ABSOLUTE largest units in Regency available! Arrive home quickly & easily from I95, shopping, restaurants etc. The beautiful landscaped gated entrance leads you to this peaceful retreat nestled in trees and backing to privacy & a walking trail. Drop your car off in the 2 car oversized garage and walk into an open floor plan to include gourmet kitchen w/ great eat in bar, upgraded cabinetry and countertops, dining area, great room and a large sunroom that you will not wish to leave. Solid hickory hardwood floors throughout. Walk out on a deck w/ pergola that oversees a beautiful yard. The largest tree in the subdivision is yours providing countless hours of relaxing shade. Rest easy in the privacy of wooded buffers. Each window and sliding door lets in sunlight and birds chirping or closes out the night with beautiful privacy . When the day is done your Master bedroom retreat awaits you with two nice walk in closets, linen closet & beautiful master bath with gorgeous tiled walked in shower, dual vanities & private water closet! The second bedroom on the main level is perfect for guests & a study also awaits. Main level family room has a beautiful stone fireplace with blower/remote. The lower level allows everyone to spread out and/or entertain as it boasts a SECOND KITCHEN, rec room, den, 2 bedrooms (one not to code) and full bath. Upgrades include professional Behr Marquis neutral paint, full view beveled front door, Timberlake Bordeaux solid wood cabinetry, Kohler Devonshire brushed nickel faucets in baths and Forte faucet & double bowl sink in Kitchen. Wiring & gas line f/ whole house generator, overhead storage in garage, 20x12 composite deck with pergola & natural gas grill connection, paver patio installed on 4" concrete base w/ curved sitting wall, walk in master shower w/ grab bars, frameless enclosure w/ tiled walls, floor & bench seat, whole house humidifier, sump pump w/ battery backup, Carrier 90+ efficient HVAC, Ecobee thermostat w/ zone sensors, Levolor room darkening shades, builder installed irrigation system w/ rain sensor, stone covered front porch & steps. Leave the comfortable indoors and head out onto a lower level concrete patio! A beautiful spot for a gathering with friends! The community amenities make it so you may never wish to leave home: indoor/outdoor pool, clubhouse, fitness center, walking trails and more all secured by the gated entrance at night. Alarm system in place but not currently used. HOA is $180.40 per month unless purchaser wishes lawn maintenance contract and then it is an additional $71.60 . . In light of COVID PLEASE USE THE PHOTOS & VIRTUAL TOUR 1st and THEN SHOW IN PERSON WITH SERIOUS INTEREST ONLY & PREQUALIFIED BUYERS ONLY. FOLLOW COVID PRECAUTIONS USING MASKS & AGENT ONLY TO CONTACT SURFACES WHERE NEEDED! THANK YOU FOR SHOWING THIS GORGEOUS HOME. IT WILL NOT LAST LONG IN THIS SOUGHT AFTER COMMUNITY!
Location
State VA
County Spotsylvania
Zoning P8*
Rooms
Basement Connecting Stairway, Daylight, Full, Fully Finished, Heated, Improved, Interior Access, Outside Entrance, Rear Entrance, Walkout Level, Windows, Workshop
Main Level Bedrooms 2
Interior
Hot Water Electric
Heating Heat Pump(s)
Cooling Central A/C
Fireplaces Number 1
Heat Source Electric, Natural Gas
Exterior
Garage Garage - Front Entry, Garage Door Opener
Garage Spaces 2.0
Amenities Available Bike Trail, Club House, Community Center, Exercise Room, Fitness Center, Game Room, Gated Community, Jog/Walk Path, Meeting Room, Party Room, Picnic Area, Pool - Indoor, Pool - Outdoor, Putting Green, Recreational Center, Retirement Community
Water Access N
Accessibility 36\"+ wide Halls, 32\"+ wide Doors, Doors - Lever Handle(s), Level Entry - Main
Attached Garage 2
Total Parking Spaces 2
Garage Y
Building
Story 2
Sewer Public Sewer
Water Public
Architectural Style Ranch/Rambler
Level or Stories 2
Additional Building Above Grade, Below Grade
New Construction N
Schools
School District Spotsylvania County Public Schools
Others
HOA Fee Include Common Area Maintenance,Lawn Care Front,Lawn Care Rear,Pool(s),Recreation Facility,Snow Removal,Trash
Senior Community Yes
Age Restriction 55
Tax ID 11L5-180-
Ownership Fee Simple
SqFt Source Assessor
Special Listing Condition Standard
Read Less
Want to know what your home might be worth? Contact us for a FREE valuation!

Our team is ready to help you sell your home for the highest possible price ASAP

Bought with Daniella Serven • Century 21 Redwood Realty




