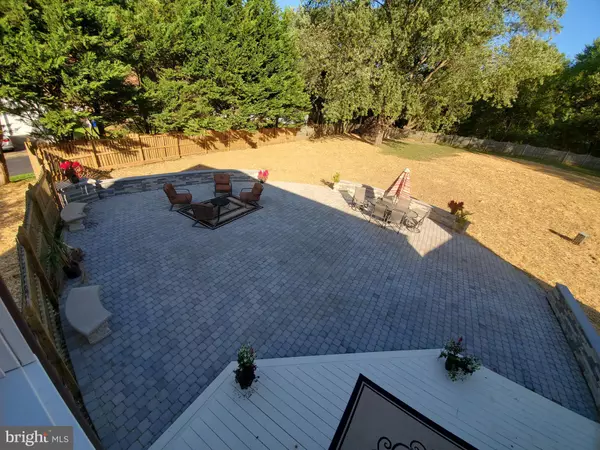$540,000
$537,900
0.4%For more information regarding the value of a property, please contact us for a free consultation.
12334 HOWARD LODGE DR Sykesville, MD 21784
4 Beds
3 Baths
1,914 SqFt
Key Details
Sold Price $540,000
Property Type Single Family Home
Sub Type Detached
Listing Status Sold
Purchase Type For Sale
Square Footage 1,914 sqft
Price per Sqft $282
Subdivision None Available
MLS Listing ID MDHW284190
Sold Date 11/06/20
Style Colonial
Bedrooms 4
Full Baths 2
Half Baths 1
HOA Y/N N
Abv Grd Liv Area 1,914
Originating Board BRIGHT
Year Built 1986
Annual Tax Amount $6,287
Tax Year 2019
Lot Size 1.460 Acres
Acres 1.46
Property Description
BEAUTIFUL and RELAXING OASIS. Become the New Homeowner in this Lovely Colonial Home . Great Location in Howard County, MD. NEW Roof, NEW Gutters, NEW HVAC, NEW Skylights, NEW Garage Doors-Motors, NEW Re-Paved Circular Driveway, NEW Hardscape Patio, NEW Well Pressure Tank, Updated Bathrooms, all completed 2017-2020!! Hardwood floors throughout! Step down Family Room with Wood Burning Insert for Cozy days and evenings. Sliding door to Your Private Oasis on your new Deck, Patio and Yard! Enjoy Fitness with the In-home Gym, or relax in the Rustic Entertainment Room w Large Flat Screen TV and Electric Fireplace on the Lower Level. Lots of Privacy with a Fenced Yard and 16' Double Wide Gate. This Home Boast Serenity, Entertaining, Lots of Room to Create New Memories!! 2 Miles from I-70 & Route 32.. Crepe Myrtles and Leyland Cypress surround the property. On a Private Road, Great neighborhood in proximity to Patapsco River, hiking, biking, and fishing trails. Minutes to The Charming and Historic Sykesville - Voted Coolest Small Town in America- 2016, and Crowned Best Main Street in America 2020. Sykesville features Great Restaurants, Shops, Arts, Fun for the Whole Family. COVID - 19 SAFETY REGULATIONS REQUIRED DURING YOUR SHOWING. Masks, Gloves, Booties - or remove shoes and cover feet during your tour. THANK YOU WHILE WE KEEP EACH OTHER SAFE.
Location
State MD
County Howard
Zoning RRDEO
Direction West
Rooms
Other Rooms Living Room, Dining Room, Primary Bedroom, Bedroom 2, Bedroom 3, Bedroom 4, Kitchen, Family Room, Foyer, Breakfast Room, Exercise Room, Laundry, Recreation Room, Storage Room, Bathroom 2, Primary Bathroom, Half Bath
Basement Full, Improved, Partially Finished, Space For Rooms, Sump Pump, Windows
Interior
Interior Features Attic, Breakfast Area, Ceiling Fan(s), Combination Kitchen/Living, Dining Area, Family Room Off Kitchen, Formal/Separate Dining Room, Kitchen - Eat-In, Kitchen - Table Space, Primary Bath(s), Recessed Lighting, Skylight(s), Wood Floors, Stove - Wood
Hot Water Electric
Heating Heat Pump(s), Wood Burn Stove, Forced Air
Cooling Ceiling Fan(s), Central A/C, Heat Pump(s), Programmable Thermostat
Flooring Hardwood, Concrete, Ceramic Tile
Fireplaces Number 2
Fireplaces Type Wood, Insert, Brick, Mantel(s)
Equipment Built-In Microwave, Dishwasher, Disposal, Dryer - Electric, Dryer - Front Loading, Energy Efficient Appliances, ENERGY STAR Clothes Washer, Exhaust Fan, Icemaker, Intercom, Oven/Range - Electric, Refrigerator, Washer - Front Loading, Water Heater
Fireplace Y
Window Features Wood Frame,Screens,Skylights
Appliance Built-In Microwave, Dishwasher, Disposal, Dryer - Electric, Dryer - Front Loading, Energy Efficient Appliances, ENERGY STAR Clothes Washer, Exhaust Fan, Icemaker, Intercom, Oven/Range - Electric, Refrigerator, Washer - Front Loading, Water Heater
Heat Source Electric, Wood
Laundry Main Floor
Exterior
Exterior Feature Deck(s), Patio(s), Porch(es)
Garage Additional Storage Area, Garage - Front Entry, Garage Door Opener
Garage Spaces 2.0
Fence Privacy, Rear, Wood
Utilities Available Cable TV, Electric Available
Water Access N
View Garden/Lawn, Trees/Woods
Roof Type Architectural Shingle,Metal
Accessibility None
Porch Deck(s), Patio(s), Porch(es)
Road Frontage Private
Attached Garage 2
Total Parking Spaces 2
Garage Y
Building
Lot Description Backs to Trees, Front Yard, Landscaping, Rear Yard
Story 3
Foundation Block
Sewer Community Septic Tank, Private Septic Tank
Water Well
Architectural Style Colonial
Level or Stories 3
Additional Building Above Grade, Below Grade
Structure Type Dry Wall,Vaulted Ceilings
New Construction N
Schools
Elementary Schools West Friendship
Middle Schools Mount View
High Schools Marriotts Ridge
School District Howard County Public School System
Others
Pets Allowed Y
Senior Community No
Tax ID 1403298450
Ownership Fee Simple
SqFt Source Assessor
Security Features Smoke Detector,Security System
Horse Property N
Special Listing Condition Standard
Pets Description No Pet Restrictions
Read Less
Want to know what your home might be worth? Contact us for a FREE valuation!

Our team is ready to help you sell your home for the highest possible price ASAP

Bought with Trent C Gladstone • Keller Williams Integrity






