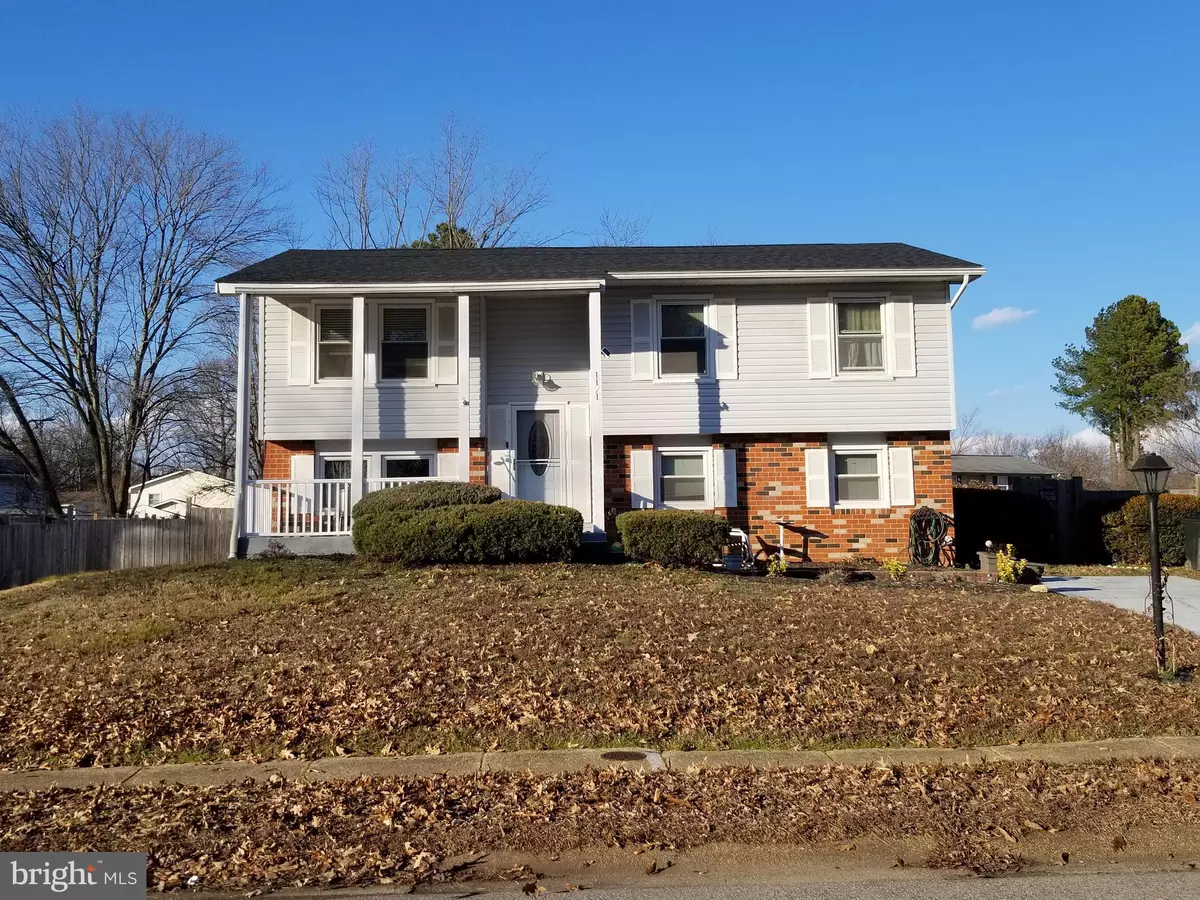$276,000
$276,000
For more information regarding the value of a property, please contact us for a free consultation.
1171 HARVARD RD Waldorf, MD 20602
4 Beds
2 Baths
1,755 SqFt
Key Details
Sold Price $276,000
Property Type Single Family Home
Sub Type Detached
Listing Status Sold
Purchase Type For Sale
Square Footage 1,755 sqft
Price per Sqft $157
Subdivision St Charles - Carrington
MLS Listing ID MDCH210542
Sold Date 03/18/20
Style Split Foyer
Bedrooms 4
Full Baths 2
HOA Y/N N
Abv Grd Liv Area 1,014
Originating Board BRIGHT
Year Built 1971
Annual Tax Amount $2,897
Tax Year 2019
Lot Size 9,940 Sqft
Acres 0.23
Property Description
Your new home is waiting for you! This home has been loved in all the right places. In the Last 8 years the owner has upgraded and or replaced the following: New Roof, Shed, Vinyl Siding and Shutters, New Thermal Tilt Windows, New Entire HVAC, New Tank-less Hot Water Heater, The Deck has been Re-Paneled, the Basement has a Walk-out a Concrete Patio and a Fully Privacy back Privacy Fence, The kitchen has a New Gas Stove, Fridge and Dishwasher. This home has a New Smart home Security System. You will love this Corner lot, the Huge flat backyard and all the space to enjoy. Located near Major Shopping, Schools and Transportation. THE MLS is ALWAYS correct Fully Available.
Location
State MD
County Charles
Zoning RH
Rooms
Basement Daylight, Full, Fully Finished
Main Level Bedrooms 2
Interior
Interior Features Carpet, Ceiling Fan(s), Dining Area, Floor Plan - Traditional
Heating Forced Air
Cooling Ceiling Fan(s), Central A/C
Equipment Dishwasher, Exhaust Fan, Oven/Range - Electric, Refrigerator
Appliance Dishwasher, Exhaust Fan, Oven/Range - Electric, Refrigerator
Heat Source Electric
Exterior
Waterfront N
Water Access N
Accessibility None
Parking Type Driveway, On Street
Garage N
Building
Story 2
Sewer Public Sewer
Water Public
Architectural Style Split Foyer
Level or Stories 2
Additional Building Above Grade, Below Grade
New Construction N
Schools
School District Charles County Public Schools
Others
Senior Community No
Tax ID 0906004512
Ownership Fee Simple
SqFt Source Assessor
Special Listing Condition Standard
Read Less
Want to know what your home might be worth? Contact us for a FREE valuation!

Our team is ready to help you sell your home for the highest possible price ASAP

Bought with Binh T Do • Better Homes and Gardens Real Estate Premier






