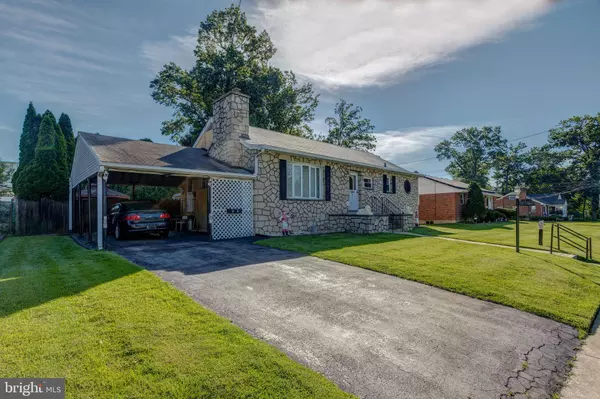$230,000
$229,999
For more information regarding the value of a property, please contact us for a free consultation.
410 SYLVANIA AVE Folsom, PA 19033
3 Beds
2 Baths
1,050 SqFt
Key Details
Sold Price $230,000
Property Type Single Family Home
Sub Type Detached
Listing Status Sold
Purchase Type For Sale
Square Footage 1,050 sqft
Price per Sqft $219
Subdivision None Available
MLS Listing ID PADE525544
Sold Date 09/24/20
Style Ranch/Rambler
Bedrooms 3
Full Baths 2
HOA Y/N N
Abv Grd Liv Area 1,050
Originating Board BRIGHT
Year Built 1954
Annual Tax Amount $5,934
Tax Year 2019
Lot Size 7,841 Sqft
Acres 0.18
Lot Dimensions 80.00 x 100.00
Property Description
A great opportunity to own a piece of the desirable Ridley Township town of Folsom. These long time owners have taken great care of this well maintained rancher. You will immediately notice the car port on the left side of the house on the private driveway. This first floor living includes many awesome features. Walk into a big living room with tons of natural light and beautiful fireplace. Behind the living room is a well laid out kitchen with a window overlooking the backyard. Down the hall is 3 good sized bedrooms and a full hall bath. Off of the kitchen is steps leading to an incredible basement set up. The basement consists of a kitchenette with a stove and sink along with the laundry area. Off of the kitchenette area is a must see family room with an awesome bar! The room has great space to entertain and even has a full bath. The backyard is a Folsom oasis with a large in-ground pool and gorgeous gazebo. There are also two sheds for ample storage. This home is on a great lot and has a ton to offer!
Location
State PA
County Delaware
Area Ridley Twp (10438)
Zoning RES
Rooms
Other Rooms Living Room, Bedroom 2, Bedroom 3, Kitchen, Basement, Bedroom 1, Full Bath
Basement Full, Fully Finished
Main Level Bedrooms 3
Interior
Hot Water Electric
Heating Baseboard - Hot Water
Cooling Central A/C
Fireplaces Number 2
Fireplace Y
Heat Source Oil
Laundry Basement
Exterior
Pool In Ground
Waterfront N
Water Access N
Accessibility None
Parking Type Driveway, On Street
Garage N
Building
Lot Description Front Yard, Rear Yard, SideYard(s)
Story 1
Sewer Public Sewer
Water Public
Architectural Style Ranch/Rambler
Level or Stories 1
Additional Building Above Grade, Below Grade
New Construction N
Schools
School District Ridley
Others
Senior Community No
Tax ID 38-03-02709-00
Ownership Fee Simple
SqFt Source Assessor
Special Listing Condition Standard
Read Less
Want to know what your home might be worth? Contact us for a FREE valuation!

Our team is ready to help you sell your home for the highest possible price ASAP

Bought with Nick DellaRocca • Long & Foster Real Estate, Inc.






