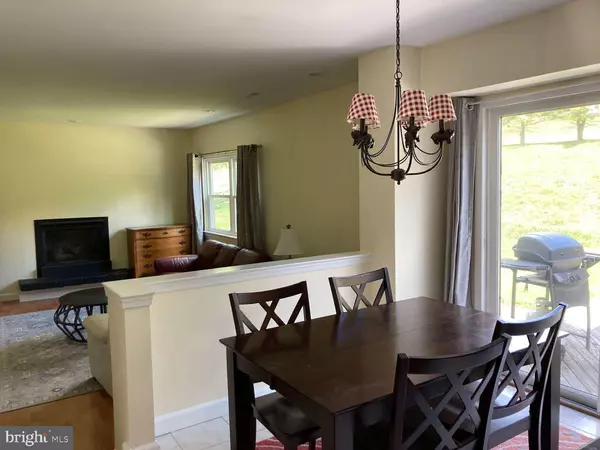$525,000
$549,900
4.5%For more information regarding the value of a property, please contact us for a free consultation.
7 SHEFFIELD WAY Newtown, PA 18940
4 Beds
3 Baths
2,561 SqFt
Key Details
Sold Price $525,000
Property Type Single Family Home
Sub Type Detached
Listing Status Sold
Purchase Type For Sale
Square Footage 2,561 sqft
Price per Sqft $204
Subdivision Tyler Walk
MLS Listing ID PABU504872
Sold Date 10/16/20
Style Colonial
Bedrooms 4
Full Baths 2
Half Baths 1
HOA Fees $49/qua
HOA Y/N Y
Abv Grd Liv Area 2,561
Originating Board BRIGHT
Year Built 1980
Annual Tax Amount $6,919
Tax Year 2020
Lot Size 0.260 Acres
Acres 0.26
Lot Dimensions 46.00 x 120.00
Property Description
Welcome home. This beautiful 4-bedroom, 2 1/2-bath central hall colonial is situated in the center of a quiet cul-de-sac in the desirable Tyler Walk community. Featuring an expansive and unique octagonal-shaped, screened-in deck/porch that wraps around the home, offering French door access from the dining room, providing year-round outdoor amenities. You will fall in love with the natural light and open-concept layout this home offers. Kitchen has granite countertops, center island, and newer cabinets with hardwood and tile floors throughout. Gas fireplace and granite bar offer additional space for entertaining. Upstairs you will find 4-spacious bedrooms with a massive master bath, jacuzzi tub, and large closet with ample storage and skylights. Entire home has been freshly painted and appointed with brand new carpet. Take advantage of the two-car garage with openers and the additional attic storage space above. Don't miss this perfect Newtown opportunity. Schedule your viewing today.
Location
State PA
County Bucks
Area Newtown Twp (10129)
Zoning R1
Direction Southwest
Interior
Hot Water Other
Cooling Central A/C
Flooring Hardwood
Fireplaces Number 1
Fireplace Y
Heat Source Electric
Exterior
Exterior Feature Deck(s), Enclosed, Patio(s), Screened, Wrap Around
Parking Features Garage - Front Entry
Garage Spaces 2.0
Water Access N
Roof Type Asbestos Shingle
Accessibility None
Porch Deck(s), Enclosed, Patio(s), Screened, Wrap Around
Attached Garage 2
Total Parking Spaces 2
Garage Y
Building
Story 2
Sewer Public Sewer
Water Public
Architectural Style Colonial
Level or Stories 2
Additional Building Above Grade, Below Grade
Structure Type 9'+ Ceilings
New Construction N
Schools
Elementary Schools Wrightstown
Middle Schools Newtown
High Schools Council Rock High School North
School District Council Rock
Others
Senior Community No
Tax ID 29-004-085
Ownership Fee Simple
SqFt Source Estimated
Special Listing Condition Standard
Read Less
Want to know what your home might be worth? Contact us for a FREE valuation!

Our team is ready to help you sell your home for the highest possible price ASAP

Bought with Michael A Gabriel • Keller Williams Real Estate-Horsham





