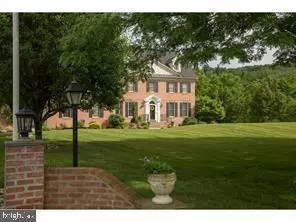$925,000
$938,000
1.4%For more information regarding the value of a property, please contact us for a free consultation.
104 HEATHER DR New Hope, PA 18938
5 Beds
5 Baths
5,163 SqFt
Key Details
Sold Price $925,000
Property Type Single Family Home
Sub Type Detached
Listing Status Sold
Purchase Type For Sale
Square Footage 5,163 sqft
Price per Sqft $179
Subdivision Seasons
MLS Listing ID PABU488826
Sold Date 04/30/20
Style Colonial
Bedrooms 5
Full Baths 4
Half Baths 1
HOA Y/N N
Abv Grd Liv Area 5,163
Originating Board BRIGHT
Year Built 1998
Annual Tax Amount $11,588
Tax Year 2020
Lot Size 2.254 Acres
Acres 2.25
Lot Dimensions 0.00 x 0.00
Property Description
THIS IS THE ONE! AVAILABLE IN SEASONS COMMUNITY! This pristine, stately brick Colonial is nestled on 2.5 Acres in the highly sought-after community of Seasons, in Solebury Township. Upon entering, this center hall Colonial is flanked by formal Living and Dining Rooms as well as a rich study with french doors. The gourmet Kitchen has been updated with high-end finishes and is both beautiful and functional. With granite counter tops, center island with seating for 3-4 people and walk-in pantry. The kitchen adjoins the sunny breakfast room which has a sliding glass door leading to the expansive wrap-around Trex deck for relaxing or entertaining with breathtaking views of the back yard and beyond. Dramatic two-story Great Room with floor to ceiling stone fireplace and rear staircase. Enjoy the open floor plan and 9 foot ceilings of the main floor. Take one of two staircases to the to the upper level where you will find the luxury Master Suite with tray ceiling, designer walk-in closet, stunning NEW ensuite bath with a soaking tub, spa-like shower, double sink vanity and private water closet. There are three other lovely bedrooms on this level, including a secondary-master/princess suite with its own sitting room, double closets and ensuite bath. There are gleaming hardwood floors throughout the main and second levels of this home! The lower level has a wall of windows, so it is as bright as the main floor of the home. There are two ground level doors on the this lower level to access the backyard and expansive paver patio. This beautiful finished space is multi functional as an IN-LAW SUITE/APARTMENT or as the ULTIMATE ENTERTAINERS DREAM basement. Here you will find a large second FULL Kitchen with granite, island seating for 5 people, Living Room, dining area, fireplace, 5th Bedroom and full bath with an incredible steam shower. Also included, central vacuum, holiday lighting package (switch inside the entry closet) and a GENERAC WHOLE HOUSE GENERATOR. Located in the award winning New Hope Solebury School District. Great commuter location for Philadelphia, New Jersey and New York. Book your private showing today or join us for our open house!
Location
State PA
County Bucks
Area Solebury Twp (10141)
Zoning R1
Rooms
Other Rooms Living Room, Dining Room, Primary Bedroom, Bedroom 2, Bedroom 3, Bedroom 4, Bedroom 5, Kitchen, Family Room, Study, Great Room, In-Law/auPair/Suite, Laundry, Storage Room, Primary Bathroom, Full Bath, Half Bath
Basement Daylight, Full, Fully Finished, Heated, Improved, Interior Access, Outside Entrance, Poured Concrete, Rear Entrance, Sump Pump, Walkout Level, Windows
Interior
Interior Features 2nd Kitchen, Additional Stairway, Air Filter System, Attic, Bar, Built-Ins, Central Vacuum, Crown Moldings, Double/Dual Staircase, Family Room Off Kitchen, Floor Plan - Open, Formal/Separate Dining Room, Kitchen - Gourmet, Kitchen - Table Space, Primary Bath(s), Pantry, Recessed Lighting, Sauna, Soaking Tub, Stall Shower, Upgraded Countertops, Wainscotting, Walk-in Closet(s), Wood Floors
Heating Forced Air
Cooling Central A/C
Flooring Hardwood, Carpet, Ceramic Tile
Fireplaces Number 2
Fireplaces Type Gas/Propane, Mantel(s), Stone
Fireplace Y
Heat Source Natural Gas
Laundry Main Floor
Exterior
Exterior Feature Deck(s), Patio(s), Wrap Around
Garage Garage Door Opener, Garage - Side Entry, Additional Storage Area, Inside Access, Oversized
Garage Spaces 2.0
Waterfront N
Water Access N
Accessibility 2+ Access Exits
Porch Deck(s), Patio(s), Wrap Around
Attached Garage 2
Total Parking Spaces 2
Garage Y
Building
Story 2
Sewer Public Sewer
Water Public
Architectural Style Colonial
Level or Stories 2
Additional Building Above Grade, Below Grade
New Construction N
Schools
High Schools New Hope-Solebury
School District New Hope-Solebury
Others
Pets Allowed Y
Senior Community No
Tax ID 41-022-104-021
Ownership Fee Simple
SqFt Source Assessor
Security Features 24 hour security,Carbon Monoxide Detector(s),Electric Alarm,Fire Detection System,Monitored,Security System,Smoke Detector
Acceptable Financing Cash, Conventional
Horse Property N
Listing Terms Cash, Conventional
Financing Cash,Conventional
Special Listing Condition Standard
Pets Description No Pet Restrictions
Read Less
Want to know what your home might be worth? Contact us for a FREE valuation!

Our team is ready to help you sell your home for the highest possible price ASAP

Bought with Melanie Henderson • RE/MAX 440 - Doylestown






