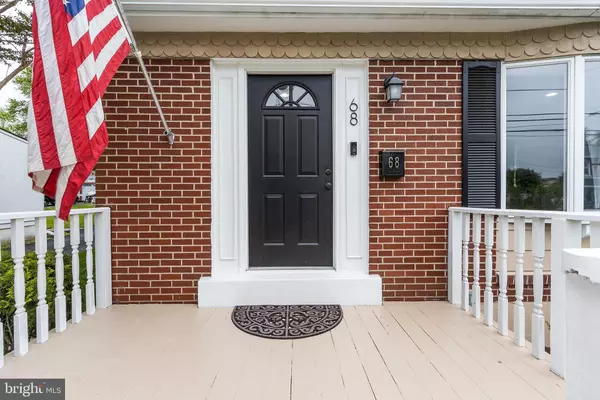$301,768
$299,900
0.6%For more information regarding the value of a property, please contact us for a free consultation.
68 JEFFERSON AVE Eagleville, PA 19403
4 Beds
2 Baths
1,876 SqFt
Key Details
Sold Price $301,768
Property Type Single Family Home
Sub Type Detached
Listing Status Sold
Purchase Type For Sale
Square Footage 1,876 sqft
Price per Sqft $160
Subdivision None Available
MLS Listing ID PAMC649560
Sold Date 07/28/20
Style Cape Cod
Bedrooms 4
Full Baths 1
Half Baths 1
HOA Y/N N
Abv Grd Liv Area 1,876
Originating Board BRIGHT
Year Built 1965
Annual Tax Amount $5,563
Tax Year 2019
Lot Size 9,900 Sqft
Acres 0.23
Lot Dimensions 50.00 x 0.00
Property Description
Don't miss this beautifully updated cape cod home perched on a quiet one way street! This lovely home impresses from the inside out with gleaming hardwood floors throughout and fresh neutral interior paint, as well as a newly fenced rear yard, shed and expanded driveway to fit up to 4 cars! The main level boasts a beautifully upgraded kitchen with designer cabinets, stainless steel appliances and breakfast bar, separate dining room, bonus room/den off of the foyer, living room with gas insert fireplace, remodeled powder room and an enclosed three season room. The upper level features all hardwood floors and 4 well appointed bedrooms with plenty of closet space and a full bath. The full, walk-up basement is clean, painted and ready to finish! Basement complete with lots of storage space, sump pump and french drain system around entire perimeter. Additional features and upgrades include wood slat blinds and LED lighting throughout, Nest thermostat, Ring doorbell, and 2 large rear flood lights. This is the one!
Location
State PA
County Montgomery
Area West Norriton Twp (10663)
Zoning R2
Rooms
Basement Full, Unfinished
Interior
Hot Water Natural Gas
Heating Forced Air
Cooling Central A/C
Fireplaces Number 1
Fireplaces Type Gas/Propane, Insert
Fireplace Y
Heat Source Natural Gas
Laundry Basement
Exterior
Garage Spaces 3.0
Utilities Available Natural Gas Available
Waterfront N
Water Access N
Roof Type Shingle
Accessibility None
Parking Type Driveway
Total Parking Spaces 3
Garage N
Building
Story 2
Sewer Public Sewer
Water Public
Architectural Style Cape Cod
Level or Stories 2
Additional Building Above Grade, Below Grade
New Construction N
Schools
Elementary Schools Marshall
Middle Schools Stewart
High Schools Norristown Area
School District Norristown Area
Others
Senior Community No
Tax ID 63-00-03970-008
Ownership Fee Simple
SqFt Source Assessor
Acceptable Financing Cash, Conventional, FHA, VA
Listing Terms Cash, Conventional, FHA, VA
Financing Cash,Conventional,FHA,VA
Special Listing Condition Standard
Read Less
Want to know what your home might be worth? Contact us for a FREE valuation!

Our team is ready to help you sell your home for the highest possible price ASAP

Bought with Kelly Fleischmann • Realty One Group Restore - Collegeville






