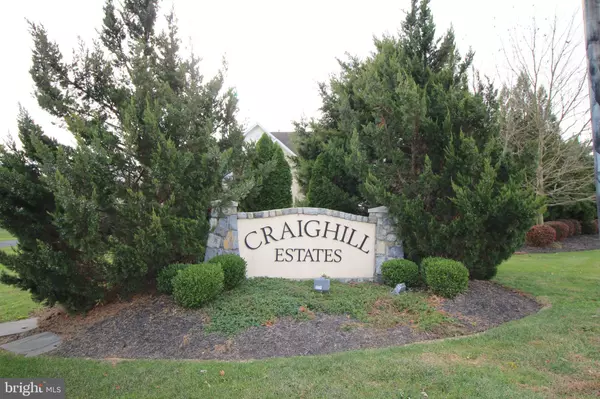$411,000
$413,700
0.7%For more information regarding the value of a property, please contact us for a free consultation.
131 CRAIGHILL DR Charles Town, WV 25414
4 Beds
3 Baths
3,780 SqFt
Key Details
Sold Price $411,000
Property Type Single Family Home
Sub Type Detached
Listing Status Sold
Purchase Type For Sale
Square Footage 3,780 sqft
Price per Sqft $108
Subdivision Craighill Estates
MLS Listing ID WVJF137174
Sold Date 04/08/20
Style Colonial
Bedrooms 4
Full Baths 2
Half Baths 1
HOA Fees $36/mo
HOA Y/N Y
Abv Grd Liv Area 3,780
Originating Board BRIGHT
Year Built 2005
Annual Tax Amount $2,886
Tax Year 2019
Lot Size 0.499 Acres
Acres 0.5
Property Description
Price reduction of $10,000. Beautiful home in Craighill Estates. This home offers windows galore with tons of natural light. With over 3700 sq ft, the open floor plan is ideal for entertaining. Home has many new upgrades: New roof with gutters and downspouts, new upgraded siding, both HVAC systems are new, new low E french door to the patio and a brand new insulated garage door. Home also offers fairly new family room carpet, a completely redone master bathroom, granite countertops and hardwood floors. The home has been very well maintained and is move in ready. With 4 bedrooms and 2 full baths on the upper level, you have all the room you need. If you work from home or need a child's playroom, the main level has an office right off of the family room. There is a full unfinished basement with sliding doors that walk out for any additional space you may need. Come see this gem on a half acre in Craighill Estates.
Location
State WV
County Jefferson
Zoning RES
Rooms
Other Rooms Living Room, Dining Room, Primary Bedroom, Bedroom 2, Bedroom 4, Kitchen, Family Room, Basement, Sun/Florida Room, Laundry, Office, Bathroom 2, Bathroom 3, Primary Bathroom
Basement Connecting Stairway, Daylight, Partial, Full, Interior Access, Outside Entrance, Poured Concrete, Rear Entrance, Sump Pump, Unfinished, Space For Rooms, Walkout Stairs
Interior
Interior Features Breakfast Area, Carpet, Ceiling Fan(s), Crown Moldings, Dining Area, Double/Dual Staircase, Family Room Off Kitchen, Floor Plan - Open, Floor Plan - Traditional, Formal/Separate Dining Room, Kitchen - Eat-In, Kitchen - Island, Kitchen - Table Space, Primary Bath(s), Pantry, Soaking Tub, Stall Shower, Store/Office, Upgraded Countertops, Walk-in Closet(s), Window Treatments, Wood Floors
Heating Heat Pump(s)
Cooling Ceiling Fan(s), Central A/C, Heat Pump(s), Zoned
Flooring Carpet, Ceramic Tile, Hardwood
Fireplaces Type Gas/Propane
Equipment Cooktop, Dishwasher, Microwave, Oven - Wall, Refrigerator, Water Heater
Furnishings No
Fireplace Y
Window Features Low-E,Screens,Double Hung
Appliance Cooktop, Dishwasher, Microwave, Oven - Wall, Refrigerator, Water Heater
Heat Source Electric
Laundry Main Floor
Exterior
Exterior Feature Patio(s)
Garage Garage - Side Entry, Garage Door Opener, Inside Access, Oversized
Garage Spaces 2.0
Waterfront N
Water Access N
Roof Type Architectural Shingle
Accessibility None
Porch Patio(s)
Road Frontage City/County
Attached Garage 2
Total Parking Spaces 2
Garage Y
Building
Lot Description Cleared, Corner, Front Yard, Level, Rear Yard, SideYard(s)
Story 3+
Foundation Passive Radon Mitigation
Sewer Public Sewer
Water Public
Architectural Style Colonial
Level or Stories 3+
Additional Building Above Grade, Below Grade
Structure Type 2 Story Ceilings,Dry Wall,9'+ Ceilings
New Construction N
Schools
School District Jefferson County Schools
Others
Senior Community No
Tax ID NO TAX RECORD
Ownership Fee Simple
SqFt Source Estimated
Acceptable Financing Cash, Conventional, FHA, USDA, VA
Horse Property N
Listing Terms Cash, Conventional, FHA, USDA, VA
Financing Cash,Conventional,FHA,USDA,VA
Special Listing Condition Standard
Read Less
Want to know what your home might be worth? Contact us for a FREE valuation!

Our team is ready to help you sell your home for the highest possible price ASAP

Bought with Holly Michelle Wilson • 4 State Real Estate LLC






