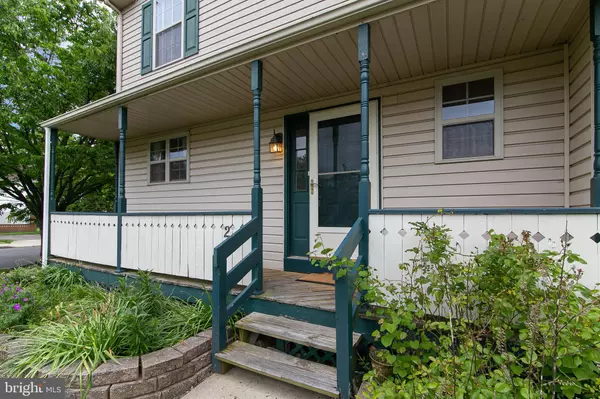$186,000
$184,900
0.6%For more information regarding the value of a property, please contact us for a free consultation.
2 SHIRA CT Mount Holly, NJ 08060
3 Beds
3 Baths
1,650 SqFt
Key Details
Sold Price $186,000
Property Type Townhouse
Sub Type Interior Row/Townhouse
Listing Status Sold
Purchase Type For Sale
Square Footage 1,650 sqft
Price per Sqft $112
Subdivision Eastampton Mews
MLS Listing ID NJBL372740
Sold Date 07/10/20
Style Transitional
Bedrooms 3
Full Baths 2
Half Baths 1
HOA Fees $140/mo
HOA Y/N Y
Abv Grd Liv Area 1,650
Originating Board BRIGHT
Year Built 1988
Annual Tax Amount $5,292
Tax Year 2019
Lot Size 2,728 Sqft
Acres 0.06
Lot Dimensions 25.00 x 109.10
Property Description
Unpack Your Bags! This beautiful end unit town home in The Mews is just waiting for you! The front porch is a great place to enjoy your morning coffee. As you enter your new home through the foyer there is a large eat-in kitchen to the left. You can place your family table her or utilize the bar stool height counter that separates the kitchen from the dining room . This is a great space to entertain your family and friends. The large family room offers lots of windows and sliding glass doors to the back deck offering tons of natural lighting. You can utilize this area as one huge room or have a dining area. Enjoy the wood burning fire place on those cold Winter evenings. The entire first floor has laminate hard-wood flooring. A powder room and utility closet off the foyer finishes off the first floor. The second floor offers a large master bedroom with private bath and walk-in closet. The washer and dryer closet is conveniently located in the upstairs hall. Two more bedrooms and a second full bath finish the upstairs. Pull down attic steps offers ample storage. Exit the sliding glass doors onto your wood deck. There's plenty of space for entertaining friends and a storage closet. The private fenced in back yard will make a great place to escape after a long day. The backyard backs up to open space and will not be built on so your not looking at your neighbors. All windows and sliding glass doors were replaced in 2016. The HV/AC was replaced in 2015. There are no pet restrictions and there are two assigned parking spaces.
Location
State NJ
County Burlington
Area Eastampton Twp (20311)
Zoning RH
Rooms
Other Rooms Living Room, Dining Room, Primary Bedroom, Bedroom 2, Bedroom 3, Kitchen
Interior
Heating Forced Air
Cooling Central A/C
Heat Source Natural Gas
Exterior
Waterfront N
Water Access N
Accessibility None
Garage N
Building
Story 2
Sewer Public Sewer
Water Public
Architectural Style Transitional
Level or Stories 2
Additional Building Above Grade, Below Grade
New Construction N
Schools
School District Eastampton Township Public Schools
Others
Senior Community No
Tax ID 11-00300 01-00007
Ownership Fee Simple
SqFt Source Assessor
Acceptable Financing Cash, Conventional, FHA
Listing Terms Cash, Conventional, FHA
Financing Cash,Conventional,FHA
Special Listing Condition Standard
Read Less
Want to know what your home might be worth? Contact us for a FREE valuation!

Our team is ready to help you sell your home for the highest possible price ASAP

Bought with Susan N Simone • RE/MAX at Home






