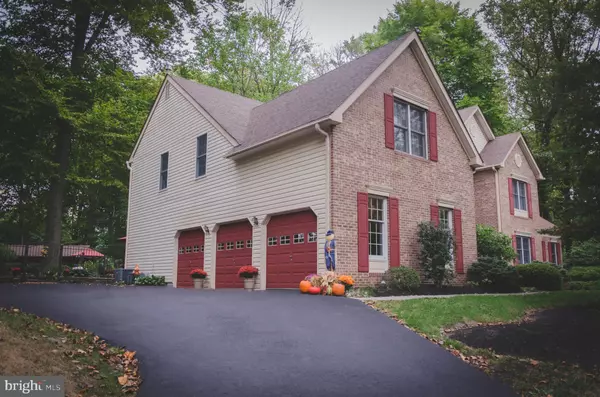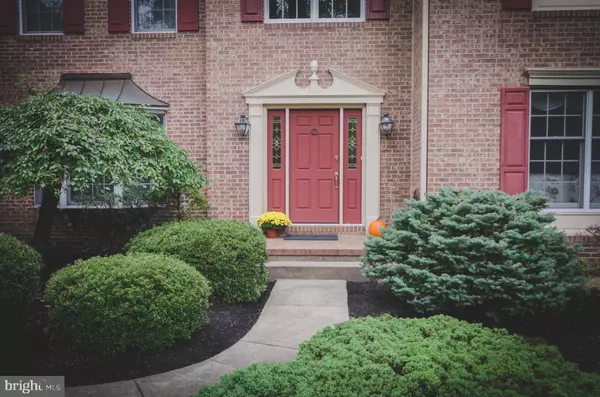$888,000
$930,000
4.5%For more information regarding the value of a property, please contact us for a free consultation.
3395 BYRON DR Doylestown, PA 18902
4 Beds
3 Baths
5,546 SqFt
Key Details
Sold Price $888,000
Property Type Single Family Home
Sub Type Detached
Listing Status Sold
Purchase Type For Sale
Square Footage 5,546 sqft
Price per Sqft $160
Subdivision Buckingham Woods
MLS Listing ID PABU483502
Sold Date 01/31/20
Style Colonial
Bedrooms 4
Full Baths 2
Half Baths 1
HOA Y/N N
Abv Grd Liv Area 4,346
Originating Board BRIGHT
Year Built 1995
Annual Tax Amount $11,920
Tax Year 2019
Lot Size 1.545 Acres
Acres 1.55
Lot Dimensions 0.00 x 0.00
Property Description
Beautiful Buckingham Woods Estate home set on a picturesque knoll with mature trees offering the most private lot in the neighborhood for true luxury living. This is the ideal home for entertaining at all levels, from the large party celebration to the most personal of dinner parties with family and friends - this home has it all! The brick facade provides a stately entrance with manicured landscaping thoughtfully designed to enhance the beautiful features of this wonderful home and property. When you walk into the 2-story foyer of this dreamy center hall colonial, you'll take note of the expansive layout, both open and airy with hardwood floors throughout. Choose the open entry on your right for the gorgeous formal living room with gas fireplace, perfect for the intimate conversation, or choose the open entry on your left for the traditional dining room that invites the classic holiday dinner. Or you may prefer, the quaint sunroom with wrap around windows calling for a deep dive into your favorite book. Enter the interior French doors to a private office with cherry wood built-ins and a large desk for your organized self. Move further into this remarkable home to feel the ambiance of the wood burning brick fireplace on a beautiful fall or winter night in the large family room that sits adjacent to the classic kitchen. This kitchen offers beautiful cabinetry, a sub-zero fridge, large windows, and a convenient entry to the laundry room and 3 car garage. The open floorplan kitchen includes plenty of room for a large kitchen table and extensive counter space for preparing all your favorite meals, all while leading outside to the perfect private backyard oasis! This space separates this home from all the rest, with its natural style salt-water pool with waterfall, 10' hot tub, custom stone firepit, and more! The newly updated outdoor pavilion is perfect for entertaining a summer bar-b-que or for watching the big game outside, complete with TV, 20 foot wrap-around bar, kegerator, fridge, and custom wired surround sound Sonos system, which easily operates your favorite music and playlists both indoors and out! Upstairs boasts a luxurious master bedroom including a spa-like bathroom with dual sink vanities, a large soaking tub, and separate shower. The master is complete with 3 walk-in closets and 2 adjoining rooms, a sitting room as well as flex space you can make your own! The upstairs has 3 additional bedrooms and a full bathroom with double vanity, while the ornate hallway features a rounded overlook to the main floor family room and kitchen. If that is not enough, there is a finished basement offering an additional gas fireplace, a gym, small workshop, storage room, and a 18 foot long bar with TV, 3 under-counter fridges and sink for easy cleanup. Schedule your visit to this beautiful Buckingham home today!
Location
State PA
County Bucks
Area Buckingham Twp (10106)
Zoning PI
Rooms
Other Rooms Living Room, Dining Room, Primary Bedroom, Bedroom 2, Bedroom 3, Kitchen, Family Room, Basement, Foyer, Bedroom 1, Sun/Florida Room, Exercise Room, Laundry, Office, Storage Room, Bathroom 1, Bathroom 2, Primary Bathroom
Basement Fully Finished
Interior
Interior Features Bar, Ceiling Fan(s), Central Vacuum, Crown Moldings, Double/Dual Staircase, Family Room Off Kitchen, Floor Plan - Open, Soaking Tub, Walk-in Closet(s), Wine Storage, Wood Floors, Wood Stove
Hot Water Natural Gas
Heating Forced Air
Cooling Central A/C
Flooring Hardwood, Carpet, Tile/Brick
Fireplaces Number 3
Fireplaces Type Brick, Electric, Wood
Equipment Central Vacuum, Dishwasher, Disposal, Dryer - Front Loading
Fireplace Y
Window Features Bay/Bow
Appliance Central Vacuum, Dishwasher, Disposal, Dryer - Front Loading
Heat Source Natural Gas
Laundry Main Floor
Exterior
Exterior Feature Deck(s), Patio(s)
Garage Garage - Side Entry, Garage Door Opener
Garage Spaces 6.0
Pool In Ground, Concrete, Fenced, Heated, Permits, Pool/Spa Combo, Saltwater, Gunite
Utilities Available Cable TV, Electric Available, Multiple Phone Lines, Natural Gas Available, Sewer Available, Under Ground, Water Available
Waterfront N
Water Access N
View Trees/Woods
Roof Type Shingle
Accessibility None
Porch Deck(s), Patio(s)
Attached Garage 3
Total Parking Spaces 6
Garage Y
Building
Story 2
Sewer Public Sewer
Water Public
Architectural Style Colonial
Level or Stories 2
Additional Building Above Grade, Below Grade
Structure Type 9'+ Ceilings,2 Story Ceilings
New Construction N
Schools
Elementary Schools Cold Spring
Middle Schools Holicong
High Schools Central Bucks High School East
School District Central Bucks
Others
Senior Community No
Tax ID 06-005-060
Ownership Fee Simple
SqFt Source Estimated
Acceptable Financing Cash, Conventional
Horse Property N
Listing Terms Cash, Conventional
Financing Cash,Conventional
Special Listing Condition Standard
Read Less
Want to know what your home might be worth? Contact us for a FREE valuation!

Our team is ready to help you sell your home for the highest possible price ASAP

Bought with Robert S Beck • Century 21 Veterans-Newtown






