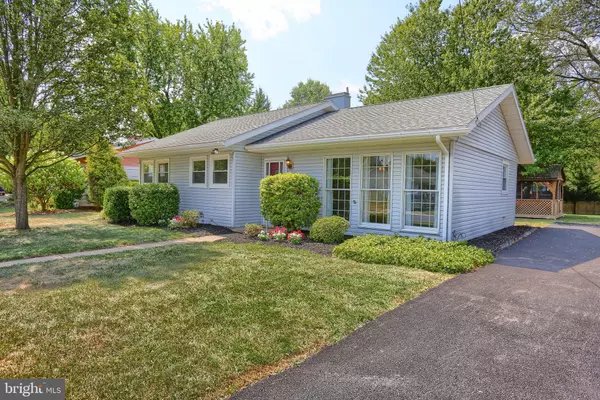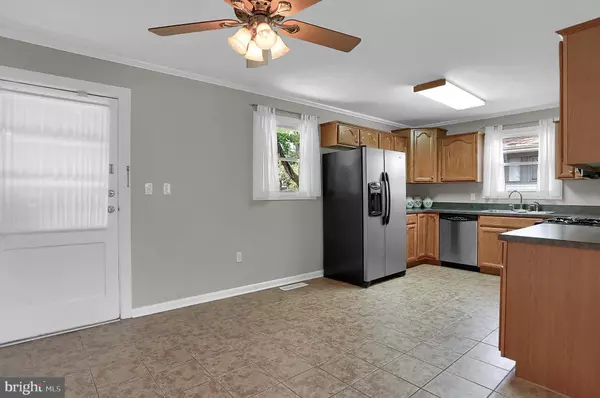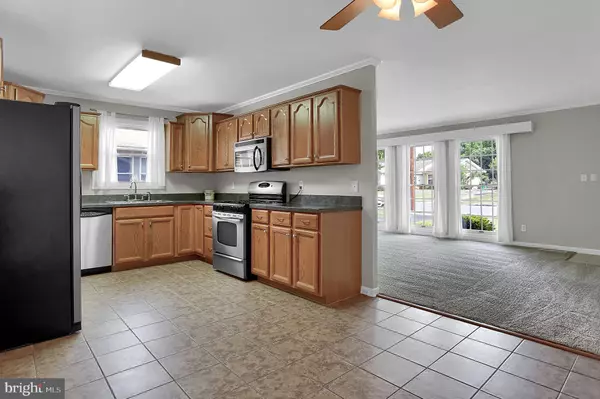$181,600
$197,500
8.1%For more information regarding the value of a property, please contact us for a free consultation.
440 VIRGINIA RD Mechanicsburg, PA 17050
3 Beds
1 Bath
1,109 SqFt
Key Details
Sold Price $181,600
Property Type Single Family Home
Sub Type Detached
Listing Status Sold
Purchase Type For Sale
Square Footage 1,109 sqft
Price per Sqft $163
Subdivision Delbrook Manor
MLS Listing ID PACB127328
Sold Date 09/18/20
Style Ranch/Rambler
Bedrooms 3
Full Baths 1
HOA Y/N N
Abv Grd Liv Area 1,109
Originating Board BRIGHT
Year Built 1958
Annual Tax Amount $1,785
Tax Year 2020
Lot Size 6,534 Sqft
Acres 0.15
Property Description
Beautifully maintained 3 bedroom rancher in desirable Delbrook Manor. Light and cheery with triple floor to ceiling windows in front of home. Updated kitchen with Wilsonart high definition countertops with beveled edge, stainless steel appilances, ceramic tile floor and generous dining area. New carpet and fresh paint throughout. All appliances convey to include one year old washer and dryer. New HVAC (gas) and hot water heater. Newer roof, attic vent and driveway recently resurfaced providing off-street parking. Motion detector lights front and rear of home. Level lot with Gazebo. The charmer is value packed and won't last! See it today.
Location
State PA
County Cumberland
Area Hampden Twp (14410)
Zoning RESIDENTIAL
Rooms
Main Level Bedrooms 3
Interior
Hot Water Electric
Heating Forced Air
Cooling Central A/C
Fireplace N
Heat Source Natural Gas
Exterior
Waterfront N
Water Access N
Accessibility No Stairs
Parking Type Driveway, Off Street
Garage N
Building
Story 1
Sewer Public Sewer
Water Public
Architectural Style Ranch/Rambler
Level or Stories 1
Additional Building Above Grade, Below Grade
New Construction N
Schools
High Schools Cumberland Valley
School District Cumberland Valley
Others
Senior Community No
Tax ID 10-21-0279-288
Ownership Fee Simple
SqFt Source Assessor
Acceptable Financing Cash, Conventional, FHA, VA
Listing Terms Cash, Conventional, FHA, VA
Financing Cash,Conventional,FHA,VA
Special Listing Condition Standard
Read Less
Want to know what your home might be worth? Contact us for a FREE valuation!

Our team is ready to help you sell your home for the highest possible price ASAP

Bought with JENNIFER HOLLISTER • Joy Daniels Real Estate Group, Ltd






