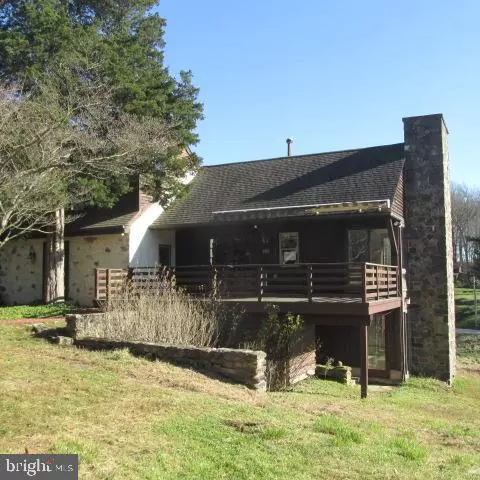$431,999
$354,000
22.0%For more information regarding the value of a property, please contact us for a free consultation.
1551 CLAYTON RD West Chester, PA 19382
3 Beds
3 Baths
2,306 SqFt
Key Details
Sold Price $431,999
Property Type Single Family Home
Sub Type Detached
Listing Status Sold
Purchase Type For Sale
Square Footage 2,306 sqft
Price per Sqft $187
Subdivision Spring Oaks Farm
MLS Listing ID PACT524968
Sold Date 02/12/21
Style Colonial
Bedrooms 3
Full Baths 3
HOA Y/N N
Abv Grd Liv Area 2,306
Originating Board BRIGHT
Year Built 1975
Annual Tax Amount $5,968
Tax Year 2021
Lot Size 4.100 Acres
Acres 4.1
Lot Dimensions 0.00 x 0.00
Property Description
Stunning property available in one of the most beautiful areas of West Chester, Pennsylvania. Property consists of 4.1 acres of open land with a nice pond in the front great for fishing, ice skating in the winter, or just a pleasurable view from the large back deck. Turn in the long driveway from Clayton Road and drive up to a well lit, detached open garage/carport with storage in the loft. Directly behind the garage is another outbuilding which includes a workshop with electric, shelving, and a large work bench. The home is custom and very unique consisting of 3 or 4 bedrooms and 3 full bathrooms. 1st floor has an open floor plan with hardwood floors, 1 bedroom, 1 full bathroom, and a large stone fireplace. 2nd floor has 1 bedroom, 1 full bathroom with shower and soaking tub. Lower level has 1 bedroom and another potential bedroom used as an office with another fireplace. The home and property is one of a kind ready for a new owner! Schedule your showing today!
Location
State PA
County Chester
Area West Bradford Twp (10350)
Zoning RES
Rooms
Basement Daylight, Full
Main Level Bedrooms 3
Interior
Hot Water Electric
Heating Forced Air
Cooling None
Heat Source Electric
Exterior
Garage Spaces 3.0
Carport Spaces 3
Waterfront N
Water Access N
Accessibility None
Total Parking Spaces 3
Garage N
Building
Story 2
Sewer On Site Septic
Water Well
Architectural Style Colonial
Level or Stories 2
Additional Building Above Grade, Below Grade
New Construction N
Schools
School District Downingtown Area
Others
Senior Community No
Tax ID 50-09 -0002.0100
Ownership Fee Simple
SqFt Source Assessor
Special Listing Condition REO (Real Estate Owned)
Read Less
Want to know what your home might be worth? Contact us for a FREE valuation!

Our team is ready to help you sell your home for the highest possible price ASAP

Bought with Joseph A McCormick III • RE/MAX Hometown Realtors






