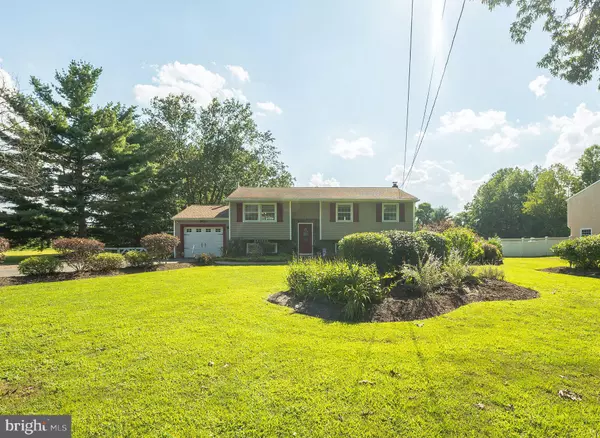$320,000
$299,900
6.7%For more information regarding the value of a property, please contact us for a free consultation.
507 NEW RD Southampton, NJ 08088
4 Beds
2 Baths
2,184 SqFt
Key Details
Sold Price $320,000
Property Type Single Family Home
Sub Type Detached
Listing Status Sold
Purchase Type For Sale
Square Footage 2,184 sqft
Price per Sqft $146
Subdivision None Available
MLS Listing ID NJBL379496
Sold Date 10/19/20
Style Bi-level,Colonial
Bedrooms 4
Full Baths 1
Half Baths 1
HOA Y/N N
Abv Grd Liv Area 2,184
Originating Board BRIGHT
Year Built 1960
Annual Tax Amount $6,266
Tax Year 2019
Lot Size 0.733 Acres
Acres 0.73
Lot Dimensions 120.00 x 266.00
Property Description
Look no further; this is the Farmhouse Chic property you've been looking for! From the front yard landscaping and the moment you enter the Foyer of this lovely updated property on 3/4 of an acre, you'll feel the love and attention put into this home. Upon entering, take note of the lovely refinished hardwoods that carry you upstairs and throughout the main floor. The gorgeous reclaimed wood accent walls in the Living & Dining room will draw your eye's attention as you explore the well-connected living space. Down the hallway, you'll see a fully updated full Bathroom as well as the Master and 2 other great sized Bedrooms. The closet customizations completed will make your life so easy. Descend back downstairs to cozy up in the Family Room with a lovely wood-burning stove as well as a huge 4th Bedroom, another 1/2 Bathroom, and adorable Laundry Room to finish off this floor. The interior access to the garage is also on this floor. Located directly off the kitchen upstairs, you'll find the upgraded Pella sliding door with access to the back deck for all the entertaining space one could want or need. The adorable fenced backyard is host to a huge deck, lower patio, and enclosed play space and/or pet run directly off the deck. This farmhouse also has plenty of space off the rear of the yard should you also wish to keep any farm animals similar to what the Seller has enjoyed. Property backs to non-buildable open space...privacy as far as the eye can see! Even Joanna Gaines would have an admiration for this home and all that it offers! Don't miss out, schedule your showing today! ***Notable Updates Include: New Septic & Roof 2012, New Siding & Appliances 2015, New Hot Water Heater 2016, New Well Pressure Tank 2018, New Air Conditioner 2019 + countless cosmetic upgrades/renovations/improvements***
Location
State NJ
County Burlington
Area Southampton Twp (20333)
Zoning RD
Rooms
Other Rooms Living Room, Dining Room, Primary Bedroom, Bedroom 2, Bedroom 3, Bedroom 4, Kitchen, Family Room, Laundry, Bathroom 1, Half Bath
Main Level Bedrooms 3
Interior
Interior Features Ceiling Fan(s), Combination Kitchen/Dining, Dining Area, Recessed Lighting, Tub Shower, Water Treat System, Wood Stove
Hot Water Electric
Heating Forced Air
Cooling Central A/C
Flooring Hardwood, Ceramic Tile, Carpet
Fireplaces Number 1
Fireplaces Type Wood
Equipment Built-In Microwave, Dryer - Electric, Oven/Range - Gas, Refrigerator, Washer, Water Heater
Furnishings No
Fireplace Y
Appliance Built-In Microwave, Dryer - Electric, Oven/Range - Gas, Refrigerator, Washer, Water Heater
Heat Source Oil
Laundry Lower Floor
Exterior
Exterior Feature Deck(s), Patio(s)
Garage Garage Door Opener, Garage - Front Entry, Inside Access
Garage Spaces 6.0
Fence Vinyl
Pool Above Ground
Water Access N
View Trees/Woods
Roof Type Shingle
Accessibility None
Porch Deck(s), Patio(s)
Attached Garage 1
Total Parking Spaces 6
Garage Y
Building
Lot Description Front Yard, Level, Rear Yard, Trees/Wooded
Story 1
Sewer Private Sewer, Septic Exists
Water Private, Well
Architectural Style Bi-level, Colonial
Level or Stories 1
Additional Building Above Grade, Below Grade
Structure Type Dry Wall
New Construction N
Schools
Elementary Schools Southampton Township School No 1
Middle Schools Southampton Township School No 3
High Schools Seneca H.S.
School District Southampton Township Public Schools
Others
Senior Community No
Tax ID 33-01904-00001 01
Ownership Fee Simple
SqFt Source Assessor
Acceptable Financing Cash, Conventional, FHA, USDA, VA
Listing Terms Cash, Conventional, FHA, USDA, VA
Financing Cash,Conventional,FHA,USDA,VA
Special Listing Condition Standard
Read Less
Want to know what your home might be worth? Contact us for a FREE valuation!

Our team is ready to help you sell your home for the highest possible price ASAP

Bought with Non Member • Non Subscribing Office






