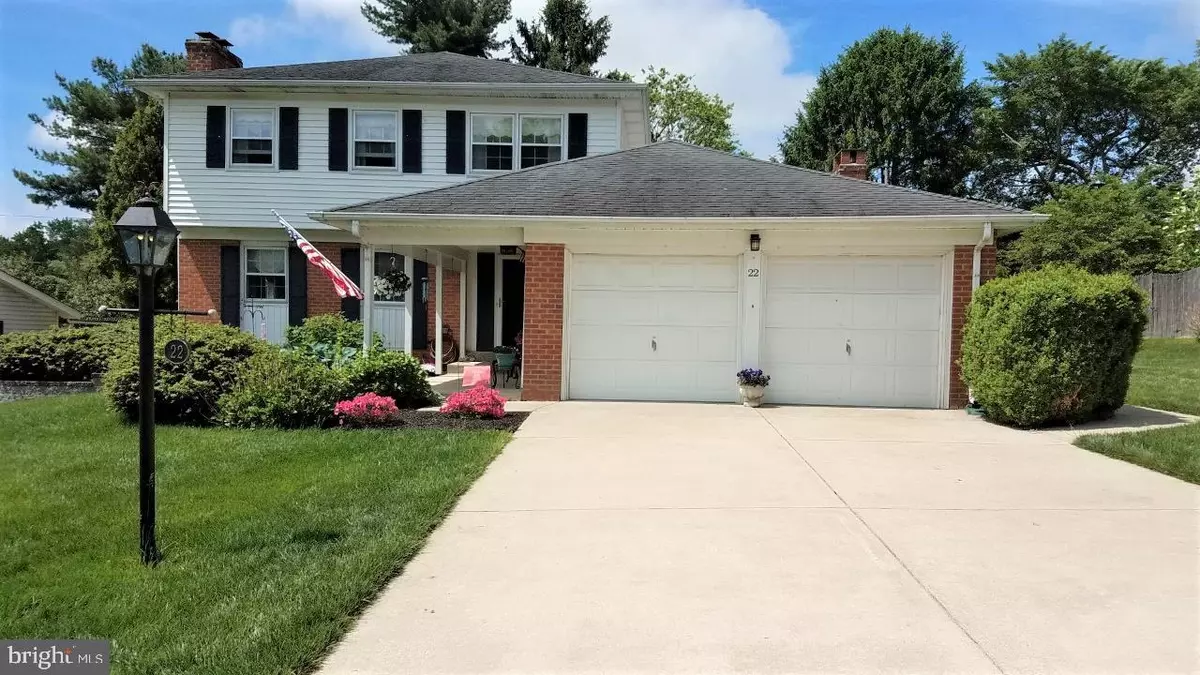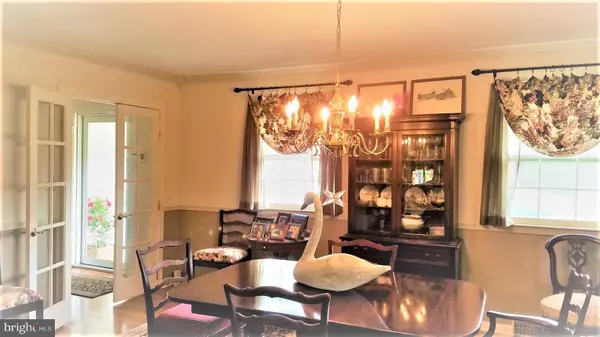$335,000
$329,900
1.5%For more information regarding the value of a property, please contact us for a free consultation.
22 ARONIMINK DR Newark, DE 19711
4 Beds
3 Baths
2,075 SqFt
Key Details
Sold Price $335,000
Property Type Condo
Sub Type Condo/Co-op
Listing Status Sold
Purchase Type For Sale
Square Footage 2,075 sqft
Price per Sqft $161
Subdivision Chapel Hill
MLS Listing ID DENC502984
Sold Date 07/31/20
Style Colonial
Bedrooms 4
Full Baths 2
Half Baths 1
Condo Fees $50/ann
HOA Y/N N
Abv Grd Liv Area 2,075
Originating Board BRIGHT
Year Built 1967
Annual Tax Amount $3,436
Tax Year 2019
Lot Size 10,019 Sqft
Acres 0.23
Lot Dimensions 125 x 80
Property Description
Visit this home virtually: http://www.vht.com/434071417/IDXS - Welcome to this lovely Blair model in Chapel Hill. Upon entry you have a lovely living room /formal dining room with hardwood floors, chair railing and crown molding. There is also a wood-burning fireplace. What s great about this room is its versatility. From the living room/formal dining room, it opens to a more informal eating area with corner built in cabinetry, chair rails, and hardwood flooring (2004). Move right through to the updated kitchen (2019) with granite countertops, lovely backsplash, gas 5-burner range with oven, peninsula with surround seating, dishwasher, microwave and counter lighting. Down a few stairs, the kitchen opens to a Great Room/Family Room with hardwood floors (2008), custom cabinetry, gas fireplace with remote and (2) ceiling fans. Lights and fans have rheostats.The Great Room/Family Room is wired for speakers along with the garage, formal dining room, sunroom, and backyard. The Sunroom adds to the charm of this home with a built - in natural draft gas grill, carpet (that won t mind the water when you come from the pool), a ceiling fan, and electric baseboard heat.The backyard has an in-ground pool with pool sweep, totally fenced, pergola with cover for sunnier days, pool house, and bar area.Before you go upstairs, you ll want to check out the main floor laundry room with a utility tub, powder room (updated in 2006), and the 2-car garage (with special floor coating and T1-11 paneling on the walls).Upstairs you ll find (4) bedrooms; all with ceiling fans and (2) full baths. The bath in the master was renovated in 2020.Downstairs you ll find an unfinished basement; complete with workshop area with electric and utility tub. There is also an emergency sump with back-up, water heater w/pan and alarm, and an added feature of steel safety bars.
Location
State DE
County New Castle
Area Newark/Glasgow (30905)
Zoning NC10
Rooms
Other Rooms Living Room, Dining Room, Primary Bedroom, Bedroom 2, Bedroom 3, Bedroom 4, Kitchen, Family Room, Sun/Florida Room
Basement Unfinished
Interior
Interior Features Built-Ins, Carpet, Ceiling Fan(s), Chair Railings, Crown Moldings, Dining Area, Family Room Off Kitchen, Kitchen - Eat-In, Primary Bath(s), Recessed Lighting, Stall Shower, Tub Shower, Upgraded Countertops, Wood Floors
Hot Water Natural Gas
Heating Baseboard - Electric, Forced Air, Humidifier
Cooling Attic Fan, Ceiling Fan(s), Central A/C
Flooring Carpet, Hardwood, Laminated
Fireplaces Number 2
Fireplaces Type Gas/Propane, Wood
Equipment Dishwasher, Disposal, Microwave, Oven/Range - Gas, Range Hood, Refrigerator, Water Heater
Fireplace Y
Appliance Dishwasher, Disposal, Microwave, Oven/Range - Gas, Range Hood, Refrigerator, Water Heater
Heat Source Natural Gas
Laundry Main Floor
Exterior
Garage Garage - Front Entry, Inside Access
Garage Spaces 4.0
Fence Rear, Wood
Pool Concrete, Fenced, Filtered, In Ground
Utilities Available Cable TV, Natural Gas Available
Waterfront N
Water Access N
View Street
Roof Type Asphalt
Accessibility None
Attached Garage 2
Total Parking Spaces 4
Garage Y
Building
Lot Description Front Yard, Rear Yard
Story 2
Sewer Public Sewer
Water Public
Architectural Style Colonial
Level or Stories 2
Additional Building Above Grade, Below Grade
Structure Type Dry Wall
New Construction N
Schools
Elementary Schools Maclary
Middle Schools Shue-Medill
High Schools Newark
School District Christina
Others
Senior Community No
Tax ID 0820007053
Ownership Fee Simple
SqFt Source Estimated
Security Features Security System
Acceptable Financing Cash, Conventional
Horse Property N
Listing Terms Cash, Conventional
Financing Cash,Conventional
Special Listing Condition Standard
Read Less
Want to know what your home might be worth? Contact us for a FREE valuation!

Our team is ready to help you sell your home for the highest possible price ASAP

Bought with Rufus B Reeves III • Patterson-Schwartz - Greenville






