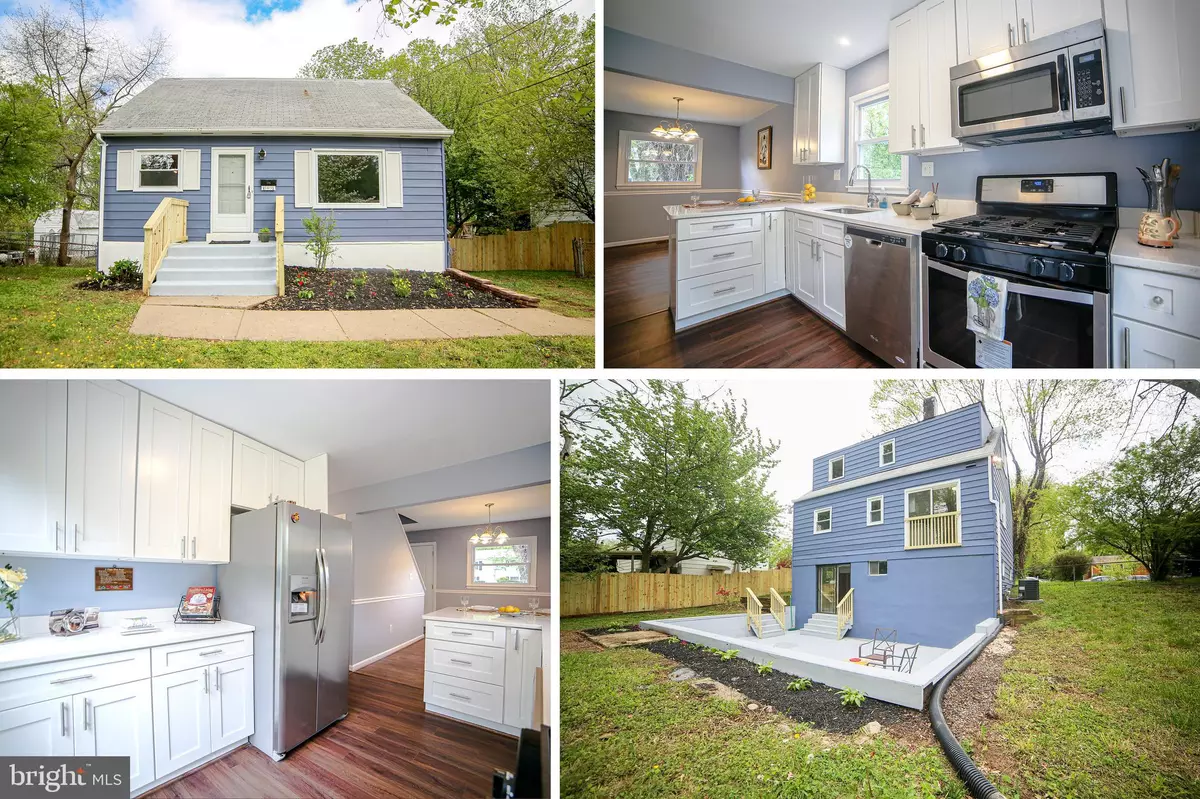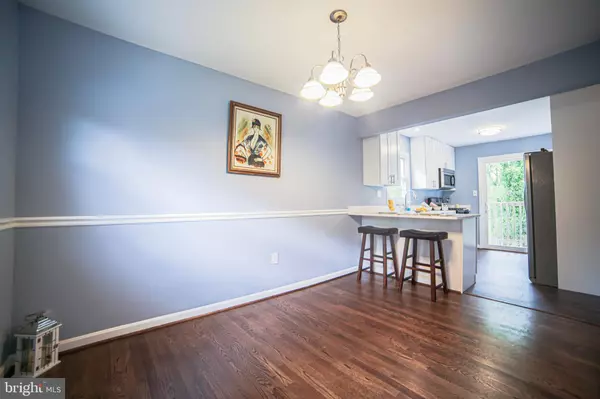$359,900
$359,900
For more information regarding the value of a property, please contact us for a free consultation.
15405 MICHIGAN RD Woodbridge, VA 22191
4 Beds
3 Baths
1,344 SqFt
Key Details
Sold Price $359,900
Property Type Single Family Home
Sub Type Detached
Listing Status Sold
Purchase Type For Sale
Square Footage 1,344 sqft
Price per Sqft $267
Subdivision Marumsco Woods
MLS Listing ID VAPW493074
Sold Date 07/24/20
Style Cape Cod
Bedrooms 4
Full Baths 2
Half Baths 1
HOA Y/N N
Abv Grd Liv Area 1,008
Originating Board BRIGHT
Year Built 1964
Annual Tax Amount $3,227
Tax Year 2020
Lot Size 10,010 Sqft
Acres 0.23
Property Description
Beautiful three-level Detached Home, lovely community with loads of updates! The house has four spacious bedrooms and 2.5 baths, hardwood floors, newer windows and big flat fenced backyard. This newly renovated home will surprise you with the details, including fresh luxury paint, new HVAC, new water heater, and updated 2.5 bathrooms. The middle level has an updated kitchen with new tall white cabinets, countertops, stainless steel microwave, dishwasher, french door fridge, and gas stove. Large Living room with full bathroom and third bedroom. The upper level features 2 bedrooms and one full bathroom with a tub. The lower level features light-filled living room with walk out to a big patio and bonus bedroom (fourth bedroom). The room can be used as a guest bedroom or an office. The lower level has half bathroom, and a large laundry room perfect for storage. It is conveniently located near shops, restaurants, Potomac Mills Mall and just a few miles from the Virginia Rail Express (VRE). Don't miss out on this opportunity!
Location
State VA
County Prince William
Zoning R4
Rooms
Basement Full, Fully Finished, Outside Entrance, Rear Entrance, Walkout Level
Main Level Bedrooms 1
Interior
Interior Features Ceiling Fan(s), Dining Area, Floor Plan - Traditional
Heating Forced Air
Cooling Central A/C
Equipment Built-In Microwave, Dishwasher, Disposal, Dryer, Refrigerator, Stove, Washer
Appliance Built-In Microwave, Dishwasher, Disposal, Dryer, Refrigerator, Stove, Washer
Heat Source Natural Gas
Exterior
Waterfront N
Water Access N
Accessibility None
Garage N
Building
Story 3
Sewer Public Sewer
Water Public
Architectural Style Cape Cod
Level or Stories 3
Additional Building Above Grade, Below Grade
New Construction N
Schools
Elementary Schools Call School Board
Middle Schools Call School Board
High Schools Call School Board
School District Prince William County Public Schools
Others
Senior Community No
Tax ID 8391-80-5454
Ownership Fee Simple
SqFt Source Estimated
Special Listing Condition Standard
Read Less
Want to know what your home might be worth? Contact us for a FREE valuation!

Our team is ready to help you sell your home for the highest possible price ASAP

Bought with Daniel A Bernstein • EXP Realty, LLC






