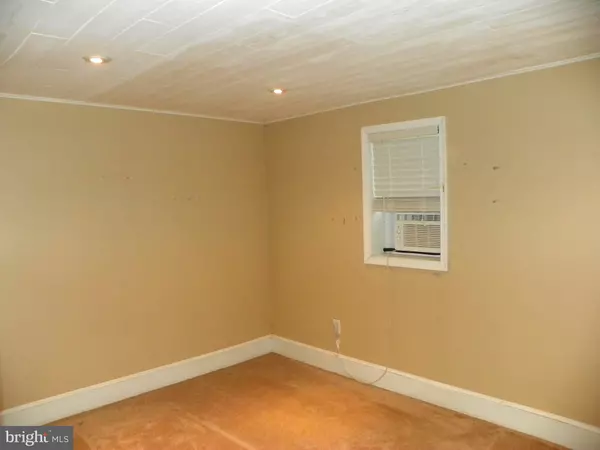$272,000
$277,900
2.1%For more information regarding the value of a property, please contact us for a free consultation.
1220 CARRICK CT Middletown, DE 19709
3 Beds
3 Baths
1,950 SqFt
Key Details
Sold Price $272,000
Property Type Townhouse
Sub Type End of Row/Townhouse
Listing Status Sold
Purchase Type For Sale
Square Footage 1,950 sqft
Price per Sqft $139
Subdivision High Hook Farms
MLS Listing ID DENC512040
Sold Date 12/22/20
Style Traditional
Bedrooms 3
Full Baths 2
Half Baths 1
HOA Fees $23/ann
HOA Y/N Y
Abv Grd Liv Area 1,950
Originating Board BRIGHT
Year Built 2015
Annual Tax Amount $2,343
Tax Year 2020
Lot Size 2,178 Sqft
Acres 0.05
Lot Dimensions 0.00 x 0.00
Property Description
Sought after end unit townhome! You know what that means! Let there be LIGHT! Tastefully decorated home in neutral natural colors a 3 bedroom two and a half bath beauty. Main level entrance holds options of not only a family room on one side with a 110" screen projector and for movie theater experience 5 speaker system then on the other side is also multiple options. Whether a yoga/ exercise workout room or craft/playroom or a private place to home school or work! Next level up is a spacious kitchen with stainless steel appliances and a dining/ living room open area floor plan. Beautiful floors throughout. Next level up are three carpeted bedrooms one is a spacious master with en-suite. Two other bedrooms and laundry area are all on this same floor. Off the kitchen/dining/living area is the deck for outdoor entertainment and guess what? No maintenance Trex deck so you can enjoy your time out there not wasting time staining it!
Location
State DE
County New Castle
Area South Of The Canal (30907)
Zoning S
Rooms
Other Rooms Living Room, Dining Room, Bedroom 2, Bedroom 3, Kitchen, Bedroom 1, Exercise Room, Media Room
Interior
Hot Water Natural Gas
Heating Forced Air, Programmable Thermostat
Cooling Central A/C
Heat Source Natural Gas
Exterior
Waterfront N
Water Access N
Accessibility None
Garage N
Building
Story 3
Sewer Public Sewer
Water Public
Architectural Style Traditional
Level or Stories 3
Additional Building Above Grade, Below Grade
New Construction N
Schools
School District Appoquinimink
Others
Senior Community No
Tax ID 13-019.13-151
Ownership Fee Simple
SqFt Source Assessor
Special Listing Condition Standard
Read Less
Want to know what your home might be worth? Contact us for a FREE valuation!

Our team is ready to help you sell your home for the highest possible price ASAP

Bought with Justin L. Campbell • RE/MAX Associates - Newark






