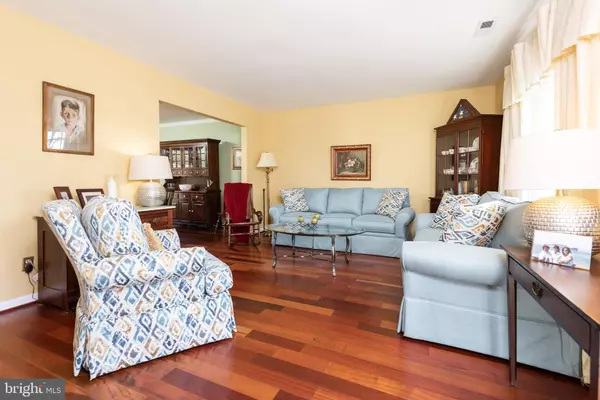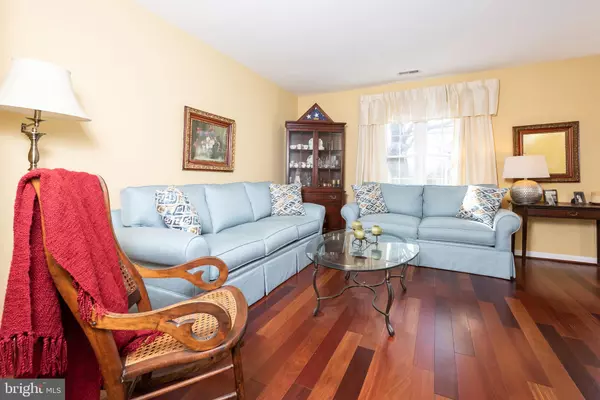$432,000
$415,000
4.1%For more information regarding the value of a property, please contact us for a free consultation.
8 DEVON CIR Paoli, PA 19301
4 Beds
3 Baths
2,144 SqFt
Key Details
Sold Price $432,000
Property Type Single Family Home
Sub Type Detached
Listing Status Sold
Purchase Type For Sale
Square Footage 2,144 sqft
Price per Sqft $201
Subdivision None Available
MLS Listing ID PACT498542
Sold Date 04/14/20
Style Traditional
Bedrooms 4
Full Baths 2
Half Baths 1
HOA Y/N N
Abv Grd Liv Area 2,144
Originating Board BRIGHT
Year Built 1976
Annual Tax Amount $4,591
Tax Year 2019
Lot Size 0.275 Acres
Acres 0.28
Lot Dimensions 0.00 x 0.00
Property Description
Welcome to 8 Devon Circle, a well maintained single family home located on a quiet cul-de-sac street just a hop, skip & a jump from the Paoli Train Station! The first floor has a living room, dining room with crown molding and access to sliders leading out to a back yard deck, kitchen featuring granite countertops, upgraded cabinetry with crown molding, pantry, breakfast room and more sliders leading out back. There is also a powder room, laundry room, separate utility room and the family room on this floor. The 2nd floor boasts a master bedroom with 2 closets, ceiling fan & fully remodeled master bathroom with stall shower. 3 more bedrooms (all have ceiling fans) on this floor are served by a hall bathroom & separate linen closet. There is access to the attic on the 2nd floor hallway. The deck out back is perfect for entertaining or basking in the sun and also has a flagstone grilling station. The home was pre-inspected and ready for you to move in. All of this in the coveted Great Valley School District!
Location
State PA
County Chester
Area Willistown Twp (10354)
Zoning R3
Rooms
Other Rooms Living Room, Dining Room, Primary Bedroom, Bedroom 2, Bedroom 3, Kitchen, Family Room, Bedroom 1, Laundry, Utility Room, Primary Bathroom, Full Bath
Interior
Interior Features Carpet, Ceiling Fan(s), Breakfast Area, Crown Moldings, Dining Area, Family Room Off Kitchen, Kitchen - Eat-In, Primary Bath(s), Stall Shower, Tub Shower, Upgraded Countertops, Wood Floors
Heating Forced Air
Cooling Central A/C
Flooring Carpet, Tile/Brick, Wood, Other
Equipment Built-In Microwave, Built-In Range, Dishwasher, Refrigerator
Fireplace N
Appliance Built-In Microwave, Built-In Range, Dishwasher, Refrigerator
Heat Source Oil
Laundry Main Floor
Exterior
Waterfront N
Water Access N
Roof Type Shingle
Accessibility None
Garage N
Building
Story 2
Sewer Public Sewer
Water Public
Architectural Style Traditional
Level or Stories 2
Additional Building Above Grade, Below Grade
New Construction N
Schools
Elementary Schools Gen Wayne
Middle Schools Great Valley
High Schools Great Valley
School District Great Valley
Others
Senior Community No
Tax ID 54-01Q-0333
Ownership Fee Simple
SqFt Source Assessor
Special Listing Condition Standard
Read Less
Want to know what your home might be worth? Contact us for a FREE valuation!

Our team is ready to help you sell your home for the highest possible price ASAP

Bought with John Collins • RE/MAX Main Line-Paoli






