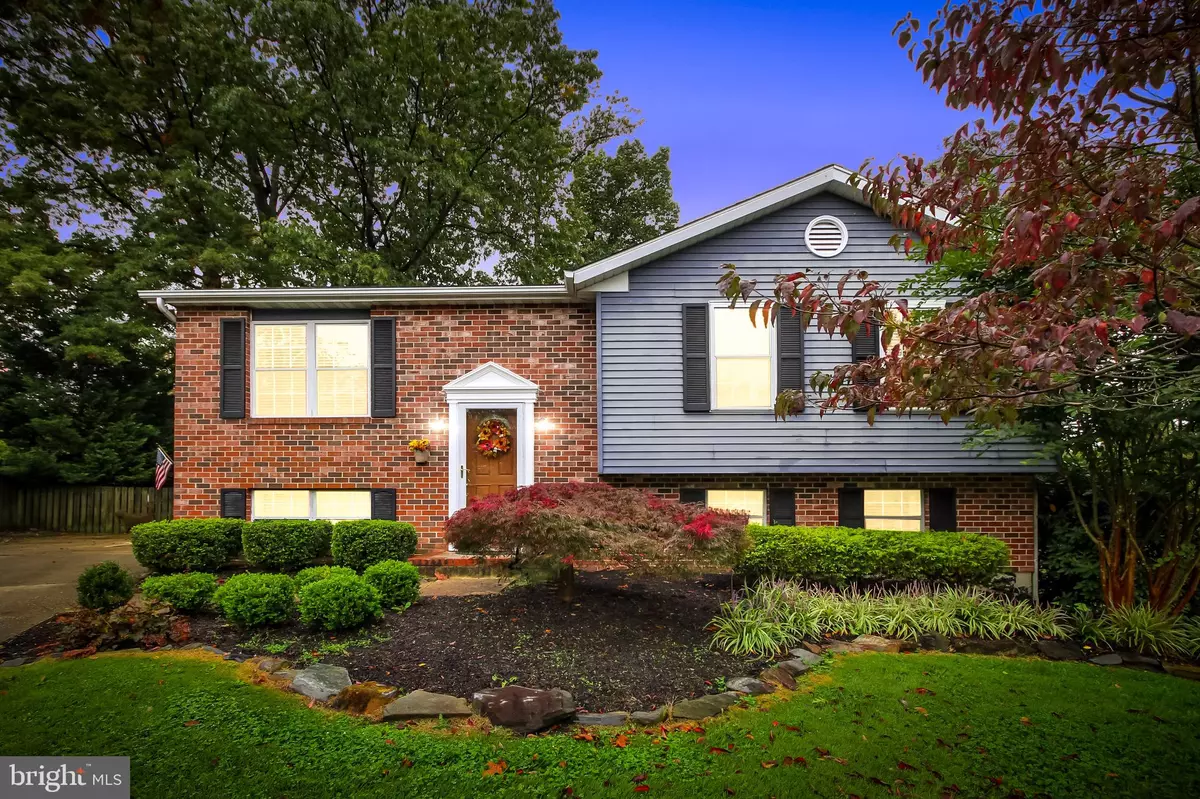$350,000
$350,000
For more information regarding the value of a property, please contact us for a free consultation.
2958 KIRKWALL CT Abingdon, MD 21009
4 Beds
3 Baths
1,890 SqFt
Key Details
Sold Price $350,000
Property Type Single Family Home
Sub Type Detached
Listing Status Sold
Purchase Type For Sale
Square Footage 1,890 sqft
Price per Sqft $185
Subdivision None Available
MLS Listing ID MDHR252564
Sold Date 11/20/20
Style Split Foyer
Bedrooms 4
Full Baths 2
Half Baths 1
HOA Fees $20/qua
HOA Y/N Y
Abv Grd Liv Area 1,107
Originating Board BRIGHT
Year Built 1982
Annual Tax Amount $2,639
Tax Year 2020
Lot Size 0.339 Acres
Acres 0.34
Property Description
Welcome to 2958 Kirkwall Court. This fully updated 4 bedroom, 2-1/2 bath home boasts so many new and recent updates such as a complete kitchen remodel including upgraded stainless steel appliances, new basement bath, new roof and hot water heater in 2018, updated primary bath, meticulously maintained maple hardwood floors on the main level, the entire home has been freshly painted as well as the oversized rear deck off of the kitchen-dining area. Outdoor entertainment areas expand to the large 14x16 paver patio as you enter the large lower level family room with a wood stove. There?s plenty of space for family and friends in this part of the home too. New carpet will be installed in the lower level family room before settlement. The large rear yard features a new privacy fence and an outdoor shed for storage as well. You?ll notice the extensive professional landscaping as you tour the exterior of the property. Pride in owner is evident and obvious everywhere you look. There?s also an optional community pool available! Convenient to I-95 and only minutes away from Bel Air, Md. You don?t want to miss this one so schedule your showing today!
Location
State MD
County Harford
Zoning R3
Rooms
Other Rooms Living Room, Dining Room, Primary Bedroom, Bedroom 2, Bedroom 3, Bedroom 4, Kitchen, Family Room, Laundry, Primary Bathroom, Full Bath, Half Bath
Basement Full, Improved, Interior Access, Outside Entrance, Partially Finished, Rear Entrance, Sump Pump, Windows, Daylight, Partial, Shelving, Walkout Level
Main Level Bedrooms 3
Interior
Interior Features Breakfast Area, Carpet, Ceiling Fan(s), Combination Kitchen/Dining, Floor Plan - Traditional, Floor Plan - Open, Kitchen - Eat-In, Primary Bath(s), Upgraded Countertops, Window Treatments, Wood Floors, Wood Stove
Hot Water Electric
Heating Heat Pump(s)
Cooling Heat Pump(s), Central A/C
Flooring Carpet, Ceramic Tile, Hardwood, Laminated
Equipment Built-In Microwave, Dishwasher, Disposal, Dryer, Energy Efficient Appliances, Exhaust Fan, Icemaker, Oven/Range - Gas, Range Hood, Refrigerator, Stainless Steel Appliances, Washer, Water Heater
Furnishings No
Fireplace N
Window Features Vinyl Clad,Energy Efficient
Appliance Built-In Microwave, Dishwasher, Disposal, Dryer, Energy Efficient Appliances, Exhaust Fan, Icemaker, Oven/Range - Gas, Range Hood, Refrigerator, Stainless Steel Appliances, Washer, Water Heater
Heat Source Natural Gas
Laundry Has Laundry
Exterior
Exterior Feature Deck(s), Patio(s)
Garage Spaces 6.0
Fence Wood, Split Rail, Rear, Privacy
Utilities Available Under Ground
Waterfront N
Water Access N
View Street, Trees/Woods
Roof Type Architectural Shingle
Street Surface Black Top,Paved
Accessibility None
Porch Deck(s), Patio(s)
Road Frontage City/County
Total Parking Spaces 6
Garage N
Building
Lot Description Cul-de-sac, Front Yard, Level, No Thru Street, Rear Yard, Road Frontage, SideYard(s)
Story 2
Foundation Block
Sewer Public Sewer
Water Public
Architectural Style Split Foyer
Level or Stories 2
Additional Building Above Grade, Below Grade
Structure Type Dry Wall
New Construction N
Schools
Elementary Schools Abingdon
Middle Schools Patterson Mill
High Schools Patterson Mill
School District Harford County Public Schools
Others
Pets Allowed Y
Senior Community No
Tax ID 1301003224
Ownership Fee Simple
SqFt Source Assessor
Security Features Main Entrance Lock
Acceptable Financing Conventional, FHA, Cash
Horse Property N
Listing Terms Conventional, FHA, Cash
Financing Conventional,FHA,Cash
Special Listing Condition Standard
Pets Description No Pet Restrictions
Read Less
Want to know what your home might be worth? Contact us for a FREE valuation!

Our team is ready to help you sell your home for the highest possible price ASAP

Bought with Sayed Ali Haghgoo • EXP Realty, LLC






