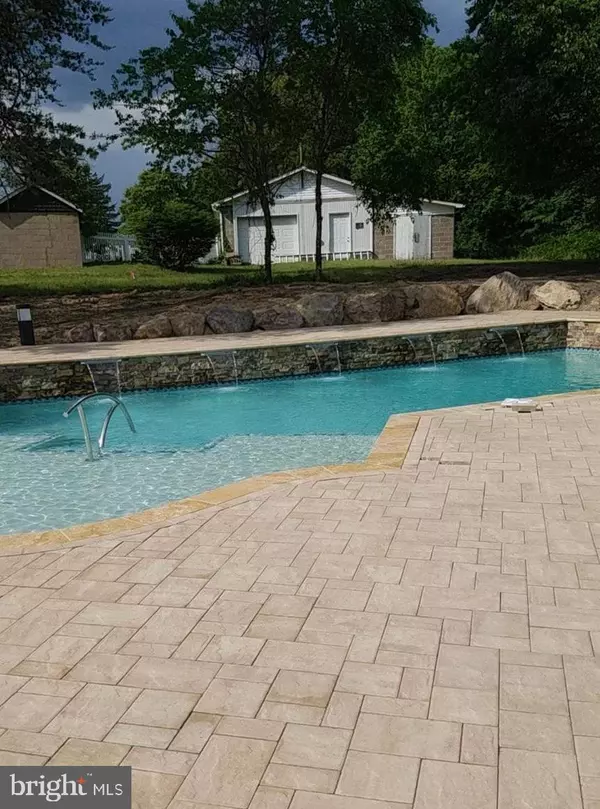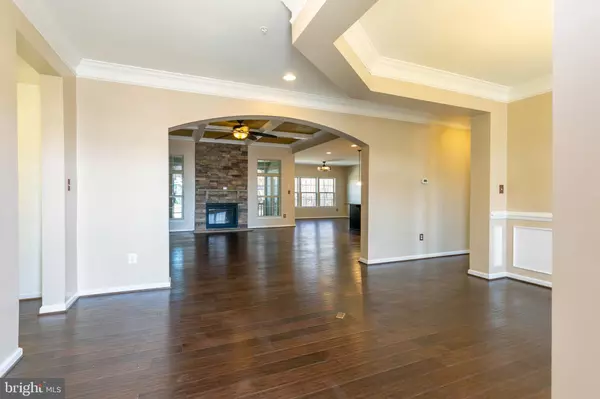$650,000
$669,950
3.0%For more information regarding the value of a property, please contact us for a free consultation.
1007 FLORETTY CT Severn, MD 21144
4 Beds
5 Baths
2,784 SqFt
Key Details
Sold Price $650,000
Property Type Single Family Home
Sub Type Detached
Listing Status Sold
Purchase Type For Sale
Square Footage 2,784 sqft
Price per Sqft $233
Subdivision Crossland Farms
MLS Listing ID MDAA419024
Sold Date 03/05/20
Style Cape Cod,Ranch/Rambler
Bedrooms 4
Full Baths 4
Half Baths 1
HOA Fees $48/qua
HOA Y/N Y
Abv Grd Liv Area 2,784
Originating Board BRIGHT
Year Built 2017
Annual Tax Amount $7,041
Tax Year 2019
Lot Size 0.457 Acres
Acres 0.46
Property Description
Beautifully appointed Rancher with all the luxuries including Gourmet Kitchen w/ 42" Custom Cabinetry, Island, Granite counters, Morning room & Screened-in porch overlooking .46 acre park-like setting lot which includes a 41 x 15 Saltwater Gunite In-ground heated Pool with 5 waterfalls, hot tub & upper & lower decks-custom light features & rod iron fencing, backing to trees-Open concept floor plan offers kitchen opening to Great Rm. w/stone stacked gas fireplace, 1st Floor Master Suite w/extension offering additional space, tray ceilings & Master bath w/double sinks, Roman shower & walk in closet, 1st Floor Laundry Rm w/front loaders, 2nd Floor offers in-law suite w/full bath & 8 x20 walk-in attic storage, Lower level offering spacious 16 x 30 Family Rm, 4th bedroom, full bath & 2 storage rms. Front covered porch & Stone front adds to this upscale Rancher w/all the extras & 3,808 sq ft of living space! Very convenient to commuter routes & close to Ft Meade, Arundel Mills & Rt 100
Location
State MD
County Anne Arundel
Zoning RESIDENTIAL
Rooms
Other Rooms Dining Room, Primary Bedroom, Bedroom 2, Bedroom 3, Bedroom 4, Kitchen, Family Room, Foyer, Great Room, Laundry, Other, Bathroom 2, Attic, Screened Porch
Basement Partially Finished, Rear Entrance, Heated, Improved, Outside Entrance, Windows
Main Level Bedrooms 2
Interior
Interior Features Breakfast Area, Carpet, Ceiling Fan(s), Dining Area, Entry Level Bedroom, Floor Plan - Open, Formal/Separate Dining Room, Kitchen - Eat-In, Kitchen - Gourmet, Kitchen - Island, Kitchen - Table Space, Primary Bath(s), Pantry, Recessed Lighting, Sprinkler System, Upgraded Countertops, Walk-in Closet(s), Attic, Chair Railings, Crown Moldings, Wood Floors
Heating Forced Air, Solar - Active
Cooling Central A/C, Ceiling Fan(s), Solar On Grid
Fireplaces Number 1
Fireplaces Type Fireplace - Glass Doors, Gas/Propane, Stone
Equipment Built-In Microwave, Dishwasher, Disposal, Dryer - Front Loading, Exhaust Fan, Oven - Double, Oven - Wall, Refrigerator, Stainless Steel Appliances, Washer - Front Loading, Water Heater - Tankless
Fireplace Y
Window Features Bay/Bow,Double Pane,Insulated,Screens
Appliance Built-In Microwave, Dishwasher, Disposal, Dryer - Front Loading, Exhaust Fan, Oven - Double, Oven - Wall, Refrigerator, Stainless Steel Appliances, Washer - Front Loading, Water Heater - Tankless
Heat Source Propane - Owned
Laundry Main Floor
Exterior
Exterior Feature Deck(s), Roof, Porch(es), Patio(s), Screened
Garage Garage - Side Entry, Garage Door Opener, Additional Storage Area
Garage Spaces 3.0
Fence Other, Rear, Privacy, Decorative
Pool Fenced, Gunite, In Ground, Permits, Pool/Spa Combo, Saltwater, Heated, Solar Heated
Utilities Available Cable TV, Propane
Waterfront N
Water Access N
Roof Type Architectural Shingle
Accessibility None
Porch Deck(s), Roof, Porch(es), Patio(s), Screened
Attached Garage 2
Total Parking Spaces 3
Garage Y
Building
Lot Description Backs to Trees, Cul-de-sac, Front Yard, Landscaping, Poolside, Premium
Story 2.5
Sewer Public Sewer
Water Public
Architectural Style Cape Cod, Ranch/Rambler
Level or Stories 2.5
Additional Building Above Grade
New Construction N
Schools
School District Anne Arundel County Public Schools
Others
HOA Fee Include Management
Senior Community No
Tax ID 020416790232596
Ownership Fee Simple
SqFt Source Assessor
Security Features Exterior Cameras
Acceptable Financing Conventional, FHA, VA
Horse Property N
Listing Terms Conventional, FHA, VA
Financing Conventional,FHA,VA
Special Listing Condition Standard
Read Less
Want to know what your home might be worth? Contact us for a FREE valuation!

Our team is ready to help you sell your home for the highest possible price ASAP

Bought with Rick A Parreco • Coldwell Banker Chesapeake Real Estate Company






