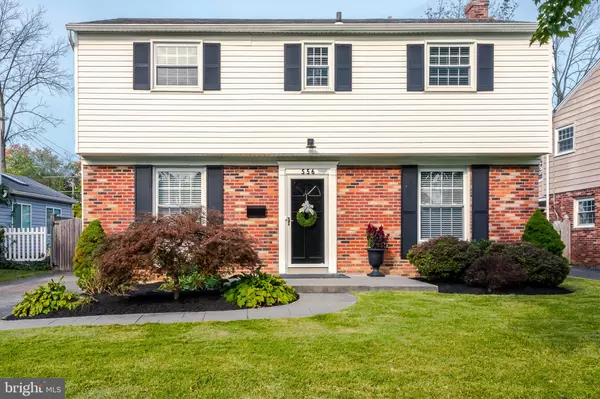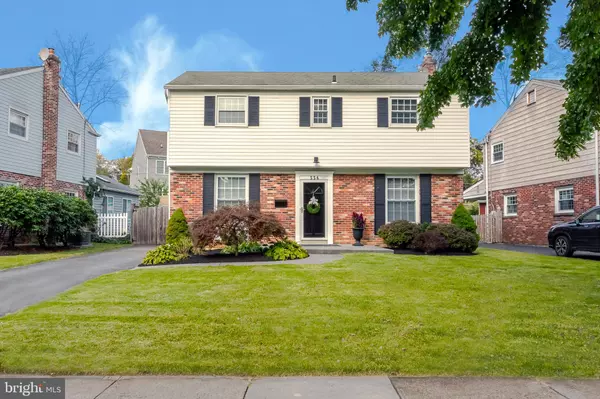$450,000
$439,900
2.3%For more information regarding the value of a property, please contact us for a free consultation.
556 WASHINGTON AVE Havertown, PA 19083
4 Beds
3 Baths
1,632 SqFt
Key Details
Sold Price $450,000
Property Type Single Family Home
Sub Type Detached
Listing Status Sold
Purchase Type For Sale
Square Footage 1,632 sqft
Price per Sqft $275
Subdivision Manoa
MLS Listing ID PADE529468
Sold Date 11/16/20
Style Colonial
Bedrooms 4
Full Baths 2
Half Baths 1
HOA Y/N N
Abv Grd Liv Area 1,632
Originating Board BRIGHT
Year Built 1959
Annual Tax Amount $6,858
Tax Year 2019
Lot Size 6,186 Sqft
Acres 0.14
Lot Dimensions 62.00 x 121.00
Property Description
An incredible opportunity to own a beautiful and completely turn key home in the heart of Havertown! This 4 bedroom 2.5 bath Colonial sits on the popular cul de sac of Washington Ave! Directly across from Bailey Park, offering walkability to dining, shopping, schools, the library and public transportation. The first floor has a very large living room with wood beam detail and sliders that lead you out to the back covered patio and fully fenced backyard with a shed. The dining room is open to the updated kitchen. The kitchen has new stainless steel appliances, tiled flooring, a peninsula with seating on both sides, plenty of oak cabinetry and a door that also leads outback! A perfectly tucked powder room has been recently renovated. The partially finished basement offers such great space and versatility! Brand new plank flooring in the finished area as well as in the huge utility/laundry room so it’s really nice and clean! The finished room is large and can be a rec room, playroom, office, you name it! The 2nd floor has a great master bedroom with double closets and a recently renovated full bath with beautiful fixtures and a classic subway tile. 3 additional bedrooms, all nicely sized as well as a renovated hall bath! It’s truly rare to find a home offering a truly move-in ready appeal for the price. The home has just been painted throughout and is ready to move into. The first floor offers a great circular flow. The backyard is perfectly sized and fully fenced. This home is an exceptional value in Haverford Township!
Location
State PA
County Delaware
Area Haverford Twp (10422)
Zoning RESIDENTIAL
Rooms
Basement Full
Interior
Hot Water Natural Gas
Heating Forced Air
Cooling Central A/C
Equipment Built-In Range, Dishwasher, Dryer, Refrigerator, Stainless Steel Appliances, Washer, Oven/Range - Electric
Appliance Built-In Range, Dishwasher, Dryer, Refrigerator, Stainless Steel Appliances, Washer, Oven/Range - Electric
Heat Source Natural Gas
Exterior
Exterior Feature Patio(s)
Fence Fully
Water Access N
Accessibility None
Porch Patio(s)
Garage N
Building
Lot Description Front Yard, Landscaping, Rear Yard
Story 2
Sewer Public Sewer
Water Public
Architectural Style Colonial
Level or Stories 2
Additional Building Above Grade, Below Grade
New Construction N
Schools
School District Haverford Township
Others
Senior Community No
Tax ID 22-01-02339-06
Ownership Fee Simple
SqFt Source Assessor
Special Listing Condition Standard
Read Less
Want to know what your home might be worth? Contact us for a FREE valuation!

Our team is ready to help you sell your home for the highest possible price ASAP

Bought with Kristen Shemesh • BHHS Fox & Roach-Center City Walnut






