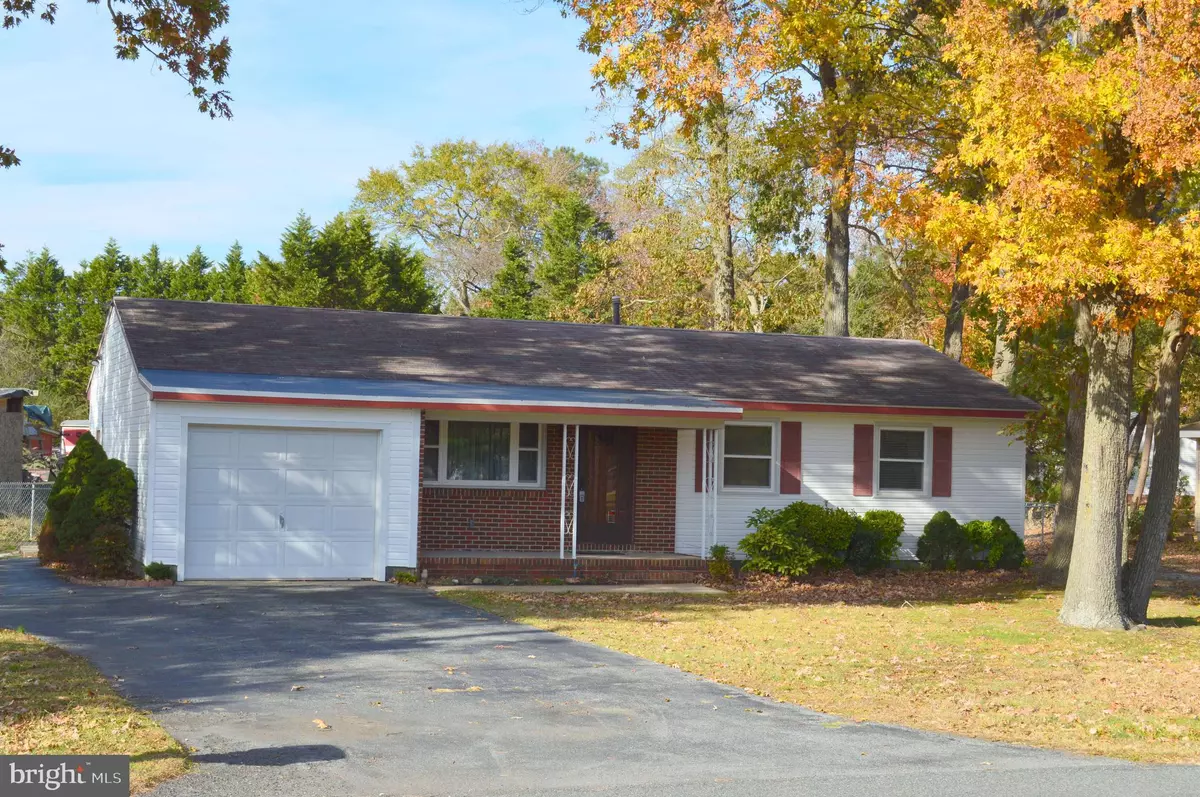$155,900
$155,900
For more information regarding the value of a property, please contact us for a free consultation.
31548 OLD OCEAN CITY RD Salisbury, MD 21804
3 Beds
2 Baths
1,232 SqFt
Key Details
Sold Price $155,900
Property Type Single Family Home
Sub Type Detached
Listing Status Sold
Purchase Type For Sale
Square Footage 1,232 sqft
Price per Sqft $126
Subdivision Smithwood Manor
MLS Listing ID MDWC105930
Sold Date 02/07/20
Style Ranch/Rambler
Bedrooms 3
Full Baths 1
Half Baths 1
HOA Y/N N
Abv Grd Liv Area 1,232
Originating Board BRIGHT
Year Built 1969
Annual Tax Amount $1,251
Tax Year 2019
Lot Size 0.486 Acres
Acres 0.49
Lot Dimensions 0.00 x 0.00
Property Description
Adorable, updated and Immaculate best describe this sweet Rancher. Centrally located near Beaver Run Elementary and Winterplace Park, this 3 bedroom 1.5 bathroom home has NO CITY TAXES, qualifies for 100% FINANCING and boasts the following upgrades/updates: Brand new septic system 2019, Rinnai Natural Gas Hot water heater 2019, Natural gas Trane furnace and central A/C in 2016, Dryer 2018, Washer 2016, Water pump 2011, Windows replaced 1997, kitchen remodeled in 1997 with new cabinets, lighting, counter tops and sink. Enjoy the spacious Family room addition that was added in 1997. The plumbing has been replaced with PVC. The exterior is maintenance free vinyl siding with a brick front covered porch and custom aluminum trim throughout. Everyone will enjoy the safety and security of the fenced back yard and the attached garage. Blacktop driveway and more... Very Energy efficient. Don't miss the outbuilding too
Location
State MD
County Wicomico
Area Wicomico Northeast (23-02)
Zoning AR
Direction South
Rooms
Other Rooms Living Room, Dining Room, Bedroom 2, Bedroom 3, Kitchen, Family Room, Bedroom 1
Main Level Bedrooms 3
Interior
Interior Features Carpet, Ceiling Fan(s), Combination Kitchen/Dining, Entry Level Bedroom, Family Room Off Kitchen, Floor Plan - Traditional, Kitchen - Eat-In
Hot Water Instant Hot Water, Natural Gas, Tankless
Heating Forced Air, Central
Cooling Central A/C
Flooring Carpet, Vinyl
Equipment Stove, Refrigerator, Washer, Dryer, Water Heater - Tankless
Furnishings No
Fireplace N
Window Features Energy Efficient,Replacement,Screens,Vinyl Clad
Appliance Stove, Refrigerator, Washer, Dryer, Water Heater - Tankless
Heat Source Natural Gas
Laundry Dryer In Unit, Washer In Unit, Main Floor
Exterior
Garage Garage - Front Entry, Garage Door Opener
Garage Spaces 1.0
Fence Chain Link
Utilities Available Cable TV, Natural Gas Available, Phone
Waterfront N
Water Access N
View Street
Roof Type Asphalt
Street Surface Black Top
Accessibility 2+ Access Exits
Road Frontage City/County
Parking Type Attached Garage, Driveway, Off Street
Attached Garage 1
Total Parking Spaces 1
Garage Y
Building
Lot Description Landscaping, Partly Wooded, Rear Yard
Story 1
Foundation Block, Crawl Space
Sewer Private Sewer
Water Private, Well
Architectural Style Ranch/Rambler
Level or Stories 1
Additional Building Above Grade, Below Grade
Structure Type Dry Wall
New Construction N
Schools
Elementary Schools Beaver Run
Middle Schools Wicomico
High Schools Wicomico
School District Wicomico County Public Schools
Others
Pets Allowed Y
Senior Community No
Tax ID 05-067952
Ownership Fee Simple
SqFt Source Assessor
Acceptable Financing Cash, Conventional, FHA, USDA, VA
Horse Property N
Listing Terms Cash, Conventional, FHA, USDA, VA
Financing Cash,Conventional,FHA,USDA,VA
Special Listing Condition Standard
Pets Description No Pet Restrictions
Read Less
Want to know what your home might be worth? Contact us for a FREE valuation!

Our team is ready to help you sell your home for the highest possible price ASAP

Bought with Barbara DeTota • ERA Martin Associates






