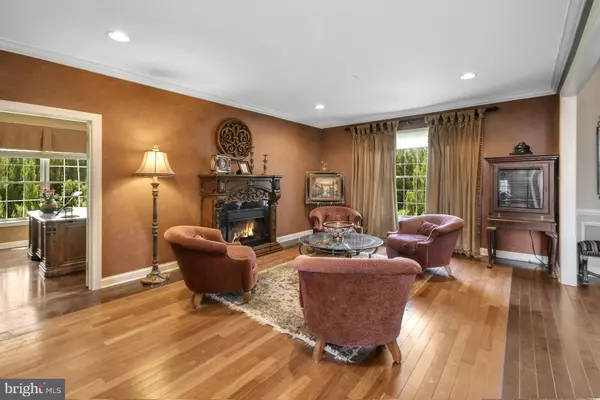$700,000
$769,000
9.0%For more information regarding the value of a property, please contact us for a free consultation.
2530 LOCKLEIGH RD Jamison, PA 18929
5 Beds
4 Baths
4,597 SqFt
Key Details
Sold Price $700,000
Property Type Single Family Home
Sub Type Detached
Listing Status Sold
Purchase Type For Sale
Square Footage 4,597 sqft
Price per Sqft $152
Subdivision Dark Hollow
MLS Listing ID PABU496032
Sold Date 07/15/20
Style Colonial
Bedrooms 5
Full Baths 3
Half Baths 1
HOA Y/N N
Abv Grd Liv Area 4,597
Originating Board BRIGHT
Year Built 2003
Annual Tax Amount $13,731
Tax Year 2019
Lot Size 0.849 Acres
Acres 0.85
Lot Dimensions 210.00 x 192.00
Property Description
Welcome home to the Estates at Dark Hollow. This spectacular model boasts over 4,500 square feet of living space on a meticulously manicured lot on a quiet street. As you enter you will be wowed by the grand open foyer with beautiful hardwood floors. Immediately to the right is a formal living room and sitting area and further off to the right is a tranquil and quiet home office for those "work-at-home" moments . To the left is the oversized dining room - both rooms filled with a ton of natural sunlight. With the newly painted walls and trim, your eyes are drawn to the over-sized entryways and doors. As you enter the bumped out kitchen, you will love to cook and entertain in this gourmet setting. A double oven and cook-top make for quick work on those occasions for family dinners and holiday meals. As part of this open floor plan, the sunken family room is a quick gaze away. The wall of windows in the family room has custom shutters and built in bookcases. No detail was overlooked in this home. A gas fireplace completes the family room for those chilly nights. The laundry room is situated close to the garage entrance and is outfitted with cabinetry and a sink. A powder room off the foyer completes the first floor. Take the curved staircase where 5 spacious bedrooms await. The master bedroom suite is nicely sized and adorned with a tray ceiling , walk-in closet and sitting area . The sun-filled master bath has Jacuzzi tub, separate shower and private toilet. Bedroom two is a princess suite with a large walk-in closet and private full bathroom. Bedroom three also boasts a large walk-in closet. Bedrooms four and five are spacious with over-sized closets. Looking for more living space, venture to the finished basement where you can easily outfit a theater room, game room and TV area for entertaining family and friends. Bonus, the walk out basement upgrade provides easy access to the backyard from the basement. The backyard and deck is a huge oasis to relax and enjoy! Your perfect forever home awaits! Please watch and enjoy the virtual tour provided with this unique property.
Location
State PA
County Bucks
Area Warwick Twp (10151)
Zoning RA
Rooms
Basement Full, Fully Finished
Interior
Heating Hot Water
Cooling Central A/C
Fireplaces Number 1
Fireplaces Type Fireplace - Glass Doors, Gas/Propane
Fireplace Y
Heat Source Natural Gas
Exterior
Parking Features Inside Access, Oversized, Additional Storage Area
Garage Spaces 3.0
Water Access N
Accessibility None
Attached Garage 3
Total Parking Spaces 3
Garage Y
Building
Story 2
Sewer Public Sewer
Water Public
Architectural Style Colonial
Level or Stories 2
Additional Building Above Grade, Below Grade
New Construction N
Schools
School District Central Bucks
Others
Senior Community No
Tax ID 51-033-014
Ownership Fee Simple
SqFt Source Assessor
Acceptable Financing Cash, Conventional
Listing Terms Cash, Conventional
Financing Cash,Conventional
Special Listing Condition Standard
Read Less
Want to know what your home might be worth? Contact us for a FREE valuation!

Our team is ready to help you sell your home for the highest possible price ASAP

Bought with Loretta A Starck • RE/MAX Elite





