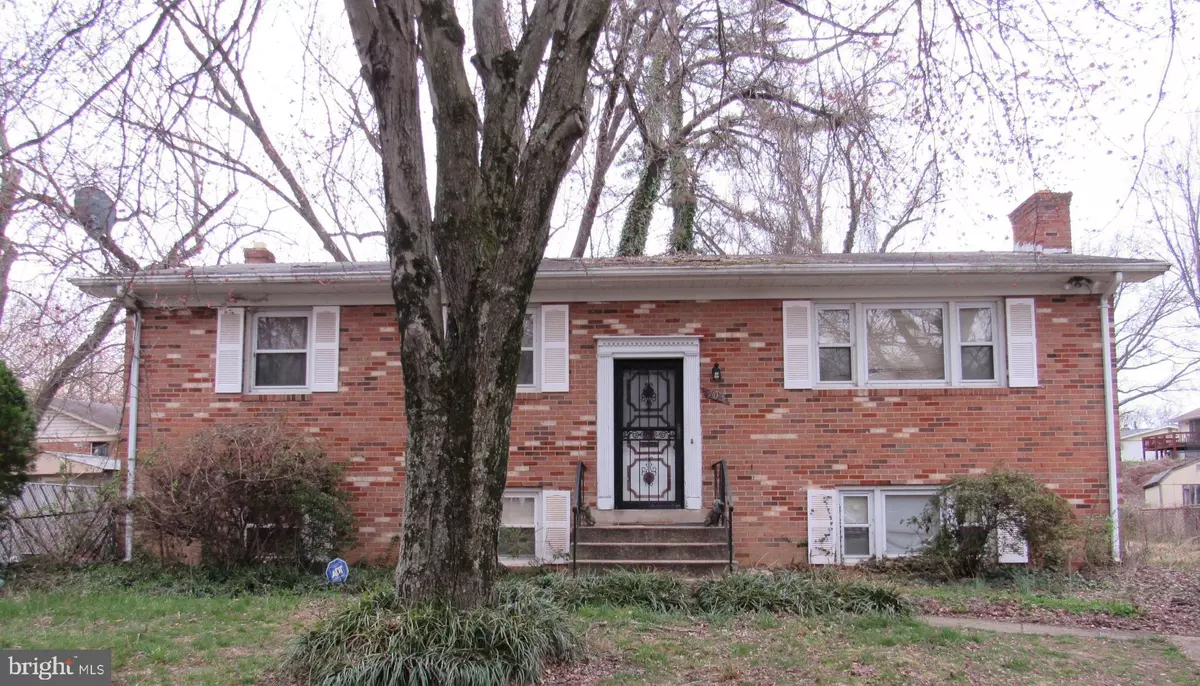$185,000
$199,990
7.5%For more information regarding the value of a property, please contact us for a free consultation.
703 PAINTER CT Capitol Heights, MD 20743
3 Beds
2 Baths
1,125 SqFt
Key Details
Sold Price $185,000
Property Type Single Family Home
Sub Type Detached
Listing Status Sold
Purchase Type For Sale
Square Footage 1,125 sqft
Price per Sqft $164
Subdivision Wilburn Estates
MLS Listing ID MDPG562532
Sold Date 08/14/20
Style Split Foyer
Bedrooms 3
Full Baths 2
HOA Fees $2/ann
HOA Y/N Y
Abv Grd Liv Area 1,125
Originating Board BRIGHT
Year Built 1970
Annual Tax Amount $3,186
Tax Year 2019
Lot Size 7,507 Sqft
Acres 0.17
Property Description
FIXER-UPPER FOR THE CREATIVE REHABBER . Notice the wonderful all brick maintenance free exterior but make no mistake, there is work to be done! The interior needs a total renovation. Property being sold in "As-Is" condition. Cash offers only. Bring a your imagination, a few bushels of nails, barrels of paint, new appliances and more. This property is loaded with potential.
Location
State MD
County Prince Georges
Zoning R55
Rooms
Other Rooms Living Room, Dining Room, Primary Bedroom, Bedroom 2, Bedroom 3, Kitchen, Laundry, Recreation Room, Bathroom 2, Primary Bathroom
Basement Improved, Daylight, Partial, Full, Heated, Outside Entrance, Rear Entrance, Walkout Stairs
Main Level Bedrooms 3
Interior
Interior Features Kitchen - Eat-In, Wood Floors, Carpet
Hot Water Electric
Heating Forced Air
Cooling Central A/C
Flooring Carpet
Fireplaces Number 1
Fireplace Y
Heat Source Natural Gas
Exterior
Fence Chain Link, Rear
Waterfront N
Water Access N
Roof Type Asphalt
Accessibility None
Parking Type Driveway, Off Street
Garage N
Building
Story 2
Sewer Public Sewer
Water Public
Architectural Style Split Foyer
Level or Stories 2
Additional Building Above Grade, Below Grade
Structure Type Dry Wall
New Construction N
Schools
School District Prince George'S County Public Schools
Others
Pets Allowed Y
Senior Community No
Tax ID 17182021848
Ownership Fee Simple
SqFt Source Assessor
Acceptable Financing FHA, Cash, Conventional, VA
Horse Property N
Listing Terms FHA, Cash, Conventional, VA
Financing FHA,Cash,Conventional,VA
Special Listing Condition Standard
Pets Description No Pet Restrictions
Read Less
Want to know what your home might be worth? Contact us for a FREE valuation!

Our team is ready to help you sell your home for the highest possible price ASAP

Bought with Patricia A Dowtin • Long & Foster Real Estate, Inc.





