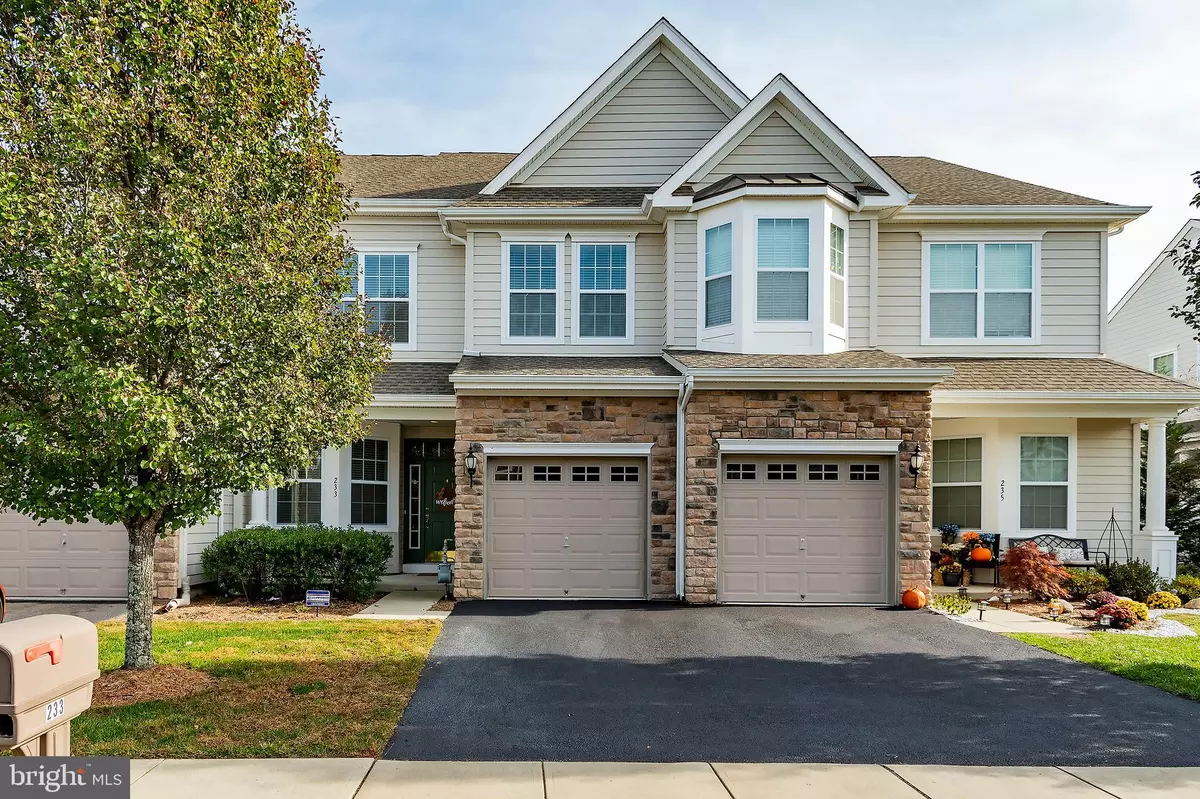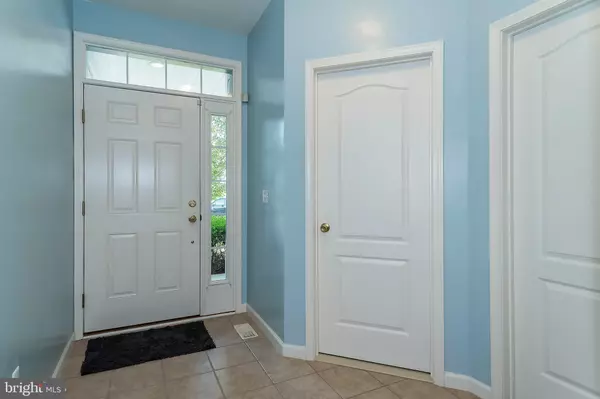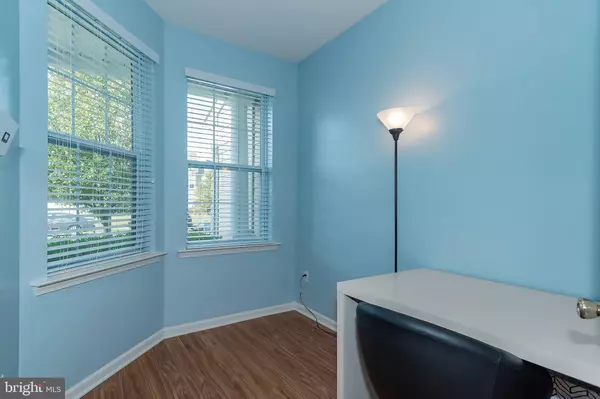$260,000
$267,000
2.6%For more information regarding the value of a property, please contact us for a free consultation.
233 HAWTHORNE LN Barnegat, NJ 08005
3 Beds
4 Baths
2,085 SqFt
Key Details
Sold Price $260,000
Property Type Townhouse
Sub Type Interior Row/Townhouse
Listing Status Sold
Purchase Type For Sale
Square Footage 2,085 sqft
Price per Sqft $124
Subdivision Whispering Hills
MLS Listing ID NJOC392648
Sold Date 02/18/20
Style Contemporary
Bedrooms 3
Full Baths 2
Half Baths 2
HOA Fees $108/mo
HOA Y/N Y
Abv Grd Liv Area 2,085
Originating Board BRIGHT
Year Built 2013
Annual Tax Amount $6,088
Tax Year 2019
Lot Size 3,601 Sqft
Acres 0.08
Lot Dimensions 0.00 x 0.00
Property Description
Beautiful, Like New Describe This Whispering Hills HEATHER Model Townhouse. This Home Features 3 Possibly 4 bedroom, 2-full bath, 2-half bath, Bonus Rm/Office, Full Finished Basement, and 1-car garage. You ll Love The 1st Floor Open Concept From The Kitchen, Breakfast Bar, Family Room and Dining Room Everyone Is Included. A Sliding Door Leads Off The Kitchen To A New Backyard Maintenance Free Deck And To A Wooded Area and O.C. Rail Trail for Runners/Joggers/Bikers/Walkers. A Finished Basement Includes Bath, Utility Room And Storage Room. The 2nd Floor Has A Master Suite W/ Tray Ceiling; Walk-in Closet And A Large Master Bath With His & Her Vanities, Jetted Tub & Walk-in Shower. 2 Additional Bedrooms, Laundry Room And Main Bath Complete The 2nd Floor. Enjoy A 2-zone HVAC System And Tankless Water Heater. Easy Access To Rt. 9 and Garden State Parkway. Close To Barnegat Bay And Long Beach Island Beaches. COME LOOK AT THIS HOME YOU WON T BE DISAPPOINTED!
Location
State NJ
County Ocean
Area Barnegat Twp (21501)
Zoning ML-1
Rooms
Basement Other, Fully Finished, Heated, Sump Pump
Interior
Interior Features Breakfast Area, Ceiling Fan(s)
Hot Water Tankless, Natural Gas
Heating Forced Air
Cooling Central A/C
Flooring Carpet, Ceramic Tile, Wood
Equipment Dishwasher, Dryer, Microwave, Oven - Single, Refrigerator
Furnishings No
Fireplace N
Window Features Double Pane,Screens
Appliance Dishwasher, Dryer, Microwave, Oven - Single, Refrigerator
Heat Source Natural Gas
Laundry Upper Floor
Exterior
Parking Features Garage - Side Entry, Built In
Garage Spaces 1.0
Utilities Available Under Ground
Water Access N
Roof Type Shingle
Accessibility None
Attached Garage 1
Total Parking Spaces 1
Garage Y
Building
Story 3+
Foundation Concrete Perimeter
Sewer Public Sewer
Water Public
Architectural Style Contemporary
Level or Stories 3+
Additional Building Above Grade, Below Grade
Structure Type 9'+ Ceilings,Tray Ceilings
New Construction N
Schools
Middle Schools Russell O. Brackman M.S.
High Schools Barnegat
School District Barnegat Township Public Schools
Others
Pets Allowed Y
Senior Community No
Tax ID 01-00144 07-00029
Ownership Fee Simple
SqFt Source Assessor
Acceptable Financing Cash, Conventional, FHA, VA
Horse Property N
Listing Terms Cash, Conventional, FHA, VA
Financing Cash,Conventional,FHA,VA
Special Listing Condition Standard
Pets Allowed Number Limit
Read Less
Want to know what your home might be worth? Contact us for a FREE valuation!

Our team is ready to help you sell your home for the highest possible price ASAP

Bought with Non Member • Metropolitan Regional Information Systems, Inc.





