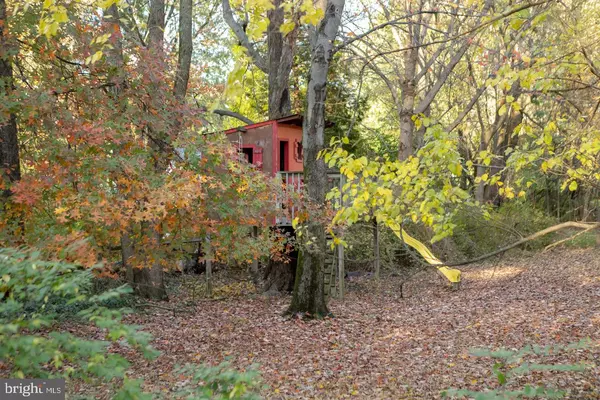$375,000
$389,900
3.8%For more information regarding the value of a property, please contact us for a free consultation.
203 CRUMP RD Exton, PA 19341
4 Beds
3 Baths
2,429 SqFt
Key Details
Sold Price $375,000
Property Type Single Family Home
Sub Type Detached
Listing Status Sold
Purchase Type For Sale
Square Footage 2,429 sqft
Price per Sqft $154
Subdivision Marchwood
MLS Listing ID PACT492542
Sold Date 01/31/20
Style Colonial
Bedrooms 4
Full Baths 2
Half Baths 1
HOA Y/N N
Abv Grd Liv Area 2,429
Originating Board BRIGHT
Year Built 1968
Annual Tax Amount $4,921
Tax Year 2019
Lot Size 0.537 Acres
Acres 0.54
Lot Dimensions 0.00 x 0.00
Property Description
EXTREMELY MOTIVATED SELLER SAYS LETS MAKE A DEAL!!!Here is your opportunity to live within the sought after Marchwood neighborhood within the AWARD WINNING DOWNINGTOWN SCHOOL DISTRICT. This beautiful, 4 bedroom, 2.5 bath colonial will give you the opportunity to just turn the key, move right in and relax because the owner has done most of the upgrades for you. This home is situated on a beautiful lot with a semi-private rear yard featuring lush vegetation, mature trees and a large deck that has a view of your own private tree house. The kitchen was completely renovated in 2018 and features beautiful cherry cabinets with soft closing drawers and door. The counters are an upgraded granite that blend well with the tiled backsplash. The kitchen features GE Profile stainless steel appliance. While we are on the subject of upgrades the owner has replaced the roof and driveway in 2016, added an 80 gallon water heater in 2014, replaced the HVAC System and Central Air in 2016, and replaced the windows in 2017. This home is truly ready for the next owner to enjoy. The home is located minutes from the PA Turnpike and the SEPTA Regional Rail. It will not last long in the beautiful neighborhood so schedule your showing today. One Year Home Warranty of the sellers choice will provided by the seller at settlement. The owner is a PA Licensed Realtor.
Location
State PA
County Chester
Area Uwchlan Twp (10333)
Zoning R2
Direction Southwest
Rooms
Other Rooms Living Room, Dining Room, Primary Bedroom, Bedroom 2, Bedroom 3, Kitchen, Family Room, Bedroom 1, Laundry, Other, Attic
Basement Full, Poured Concrete, Sump Pump, Unfinished
Interior
Interior Features Attic, Ceiling Fan(s), Chair Railings, Dining Area, Family Room Off Kitchen, Formal/Separate Dining Room, Kitchen - Gourmet, Primary Bath(s), Upgraded Countertops, Walk-in Closet(s), Wood Floors, Stove - Wood
Hot Water 60+ Gallon Tank, Electric
Heating Hot Water
Cooling Central A/C
Fireplaces Number 1
Fireplaces Type Wood, Mantel(s)
Equipment Built-In Microwave, Cooktop, Dishwasher, Disposal, Dryer - Electric, Exhaust Fan, Oven - Double, Oven - Self Cleaning, Oven - Wall, Range Hood, Refrigerator, Stainless Steel Appliances, Washer
Fireplace Y
Window Features Double Hung
Appliance Built-In Microwave, Cooktop, Dishwasher, Disposal, Dryer - Electric, Exhaust Fan, Oven - Double, Oven - Self Cleaning, Oven - Wall, Range Hood, Refrigerator, Stainless Steel Appliances, Washer
Heat Source Oil
Exterior
Exterior Feature Deck(s), Porch(es)
Garage Built In, Garage - Front Entry
Garage Spaces 6.0
Fence Split Rail, Wood
Utilities Available Cable TV
Waterfront N
Water Access N
Roof Type Asbestos Shingle,Pitched
Accessibility None
Porch Deck(s), Porch(es)
Attached Garage 1
Total Parking Spaces 6
Garage Y
Building
Story 2
Foundation Crawl Space, Block
Sewer Public Sewer
Water Public
Architectural Style Colonial
Level or Stories 2
Additional Building Above Grade, Below Grade
New Construction N
Schools
Elementary Schools Lionville
Middle Schools Lionville
High Schools Downingtown High School East Campus
School District Downingtown Area
Others
Senior Community No
Tax ID 33-04M-0043
Ownership Fee Simple
SqFt Source Estimated
Acceptable Financing FHA, Conventional, Cash, VA
Horse Property N
Listing Terms FHA, Conventional, Cash, VA
Financing FHA,Conventional,Cash,VA
Special Listing Condition Standard
Read Less
Want to know what your home might be worth? Contact us for a FREE valuation!

Our team is ready to help you sell your home for the highest possible price ASAP

Bought with Doreen M Uysase • RE/MAX Town & Country






