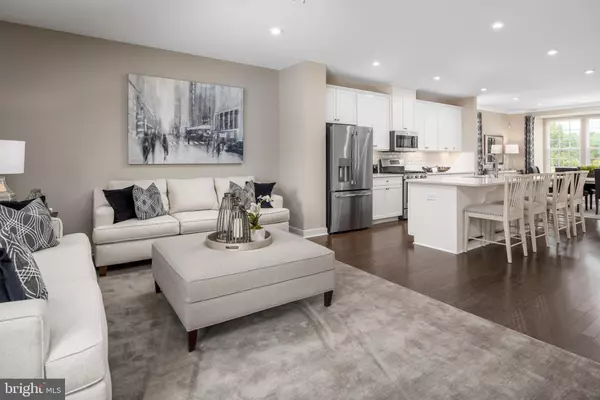$366,185
$365,990
0.1%For more information regarding the value of a property, please contact us for a free consultation.
1507 AUTHORS ALY Romansville, PA 19320
3 Beds
3 Baths
2,186 SqFt
Key Details
Sold Price $366,185
Property Type Townhouse
Sub Type Interior Row/Townhouse
Listing Status Sold
Purchase Type For Sale
Square Footage 2,186 sqft
Price per Sqft $167
Subdivision Stargazer Village
MLS Listing ID PACT487630
Sold Date 02/20/20
Style Craftsman
Bedrooms 3
Full Baths 2
Half Baths 1
HOA Fees $166/mo
HOA Y/N Y
Abv Grd Liv Area 2,186
Originating Board BRIGHT
Year Built 2019
Tax Year 2019
Lot Dimensions 0X0
Property Description
Schubert End Unit Quick Delivery! Up to $10,000 in Cash at Closing! Stargazer Village offers the lowest priced 3-story townhomes with finished basements and a low-maintenance lifestyle, minutes from West Chester and Exton, in Downingtown Schools. The Schubert offers the space and customizing details of single-family living with the convenience of a townhome. On the main living level, you're greeted by an enormous and airy kitchen with a huge island perfect for entertaining. The dining room provides space for a more formal meal while the great room is perfect for movie night evenings at home. Up a flight of stairs designed to be elegant and functional, the upper level boasts three bedrooms, two bath s, and a full sized 2nd floor laundry with extra shelf space. No need to worry about storage space generous closets abound in both bedrooms. The Owner's Bedroom is a private retreat accented with a tray ceiling and featuring an enormous walk-in closet. The Owner's Bath boasts a soaking tub and separate shower with seat and a dual vanity for the ultimate in convenience. Pictures are for illustrative purposes only.
Location
State PA
County Chester
Area West Bradford Twp (10350)
Zoning RESID
Rooms
Other Rooms Living Room, Primary Bedroom, Bedroom 2, Kitchen, Bedroom 1, Other
Interior
Interior Features Primary Bath(s), Butlers Pantry, Kitchen - Eat-In, Kitchen - Island, Recessed Lighting, Stall Shower, Tub Shower, Upgraded Countertops, Walk-in Closet(s), Wine Storage
Hot Water Natural Gas
Heating Hot Water, Energy Star Heating System, Programmable Thermostat
Cooling Central A/C, Energy Star Cooling System
Flooring Tile/Brick, Vinyl, Other
Equipment Oven - Self Cleaning, Disposal, Energy Efficient Appliances, Built-In Microwave, Dishwasher, Microwave
Fireplace N
Window Features Energy Efficient
Appliance Oven - Self Cleaning, Disposal, Energy Efficient Appliances, Built-In Microwave, Dishwasher, Microwave
Heat Source Propane - Owned
Laundry Upper Floor
Exterior
Garage Garage - Rear Entry
Garage Spaces 5.0
Utilities Available Cable TV
Waterfront N
Water Access N
Roof Type Shingle
Accessibility None
Attached Garage 2
Total Parking Spaces 5
Garage Y
Building
Story 3+
Foundation Slab
Sewer Public Sewer
Water Public
Architectural Style Craftsman
Level or Stories 3+
Additional Building Above Grade
Structure Type 9'+ Ceilings
New Construction Y
Schools
School District Downingtown Area
Others
Pets Allowed Y
Senior Community No
Tax ID 50-4-671
Ownership Fee Simple
SqFt Source Estimated
Special Listing Condition Standard
Pets Description Case by Case Basis
Read Less
Want to know what your home might be worth? Contact us for a FREE valuation!

Our team is ready to help you sell your home for the highest possible price ASAP

Bought with Joanne Bidwell • Keller Williams Real Estate-Blue Bell






