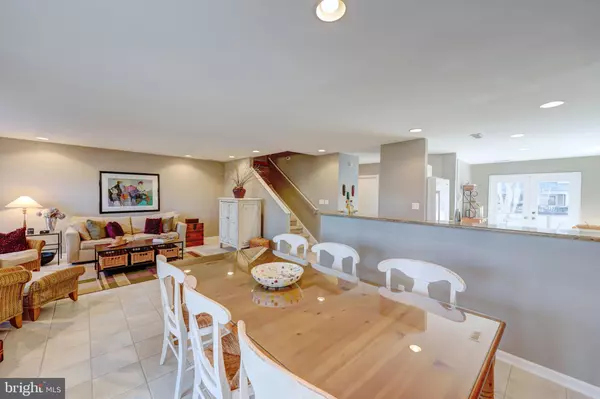$541,083
$545,000
0.7%For more information regarding the value of a property, please contact us for a free consultation.
38924 CYPRESS LAKE CIR #56077 Bethany Beach, DE 19930
3 Beds
3 Baths
2,050 SqFt
Key Details
Sold Price $541,083
Property Type Condo
Sub Type Condo/Co-op
Listing Status Sold
Purchase Type For Sale
Square Footage 2,050 sqft
Price per Sqft $263
Subdivision Sea Colony West
MLS Listing ID DESU155166
Sold Date 04/14/20
Style Coastal,Contemporary
Bedrooms 3
Full Baths 2
Half Baths 1
Condo Fees $1,183/qua
HOA Y/N N
Abv Grd Liv Area 2,050
Originating Board BRIGHT
Year Built 1999
Annual Tax Amount $1,183
Tax Year 2019
Lot Dimensions 0.00 x 0.00
Property Description
This floorplan is the culmination of customer requests over years of building homes at Sea Colony. It is the last, newest version of this Carriage floorplan. Garage? Check! Sunroom/Screen Porch? Check! Private Deck off Master, plus front patio? Check! Fireplace? Check! Storage? Check! Whirlpool tub plus separate shower? Check, Check! Loft that can be used as a 4th sleeping area too. Larger than many of the other townhomes in Sea Colony, this home is over 2000 SF (including sunroom). Originally, the locations with privacy were among the first to sell. This home backs up to mature trees with lots of privacy and a back yard the perfect size to enjoy easy cookouts. Also, close to the Fitness Center and the Aquatic Center, plus shuttle stop to Sea Colony's beautiful guarded beaches. This owner added granite counter tops, upgraded tile, converted the screened porch into a sunroom OR screened porch, and the home was professionally decorated. California closets, mirrored doors and added lighting are just a few things that set this home apart from the others. Quality furniture and most artwork convey with this lovely beach home, right down to the bikes and beach chairs! Original owner, one family has used this meticulously maintained home. New a/c as of 2018. All exterior maintenance, flood insurance, water, wireless internet, cable, professional management, plus 12 pools, (2 indoor) an almost 18,000 square foot fitness center, kayak storage and launch avail, and most important, a 1/2 mile of private beach all included. Priced separately, it would be more expensive to own a non-condo home and receive everything you get at Sea Colony. Occupy just in time for the spring/summer season. People are flocking to DE due to low taxes, lock in your spot today where there's no need to drive anywhere! Arrive, park your car, and you won't need it! Bike, walk, shuttle everywhere! Boardwalk, Restaurants, the Beach, Shopping, everything is conveniently nearby.
Location
State DE
County Sussex
Area Baltimore Hundred (31001)
Zoning HR-2
Direction South
Interior
Interior Features Attic/House Fan, Breakfast Area, Ceiling Fan(s), Dining Area, Primary Bath(s), Stall Shower, Tub Shower, Upgraded Countertops, Window Treatments
Heating Forced Air
Cooling Central A/C
Fireplaces Number 1
Fireplaces Type Gas/Propane
Equipment Built-In Microwave, Dishwasher, Disposal, Dryer, Oven - Self Cleaning, Oven/Range - Electric, Refrigerator, Washer, Water Heater
Furnishings Yes
Fireplace Y
Appliance Built-In Microwave, Dishwasher, Disposal, Dryer, Oven - Self Cleaning, Oven/Range - Electric, Refrigerator, Washer, Water Heater
Heat Source Propane - Owned
Laundry Upper Floor
Exterior
Exterior Feature Enclosed, Patio(s), Porch(es), Deck(s)
Garage Garage - Front Entry
Garage Spaces 3.0
Utilities Available Cable TV, Propane
Amenities Available Beach, Boat Ramp, Cable, Common Grounds, Community Center, Exercise Room, Fitness Center, Jog/Walk Path, Lake, Meeting Room, Picnic Area, Pool - Indoor, Pool - Outdoor, Security, Swimming Pool, Tennis - Indoor, Tennis Courts, Water/Lake Privileges
Waterfront N
Water Access N
View Trees/Woods
Roof Type Architectural Shingle
Street Surface Black Top
Accessibility 2+ Access Exits, Doors - Swing In, Level Entry - Main
Porch Enclosed, Patio(s), Porch(es), Deck(s)
Attached Garage 3
Total Parking Spaces 3
Garage Y
Building
Story 2
Foundation Slab
Sewer Public Sewer
Water Public
Architectural Style Coastal, Contemporary
Level or Stories 2
Additional Building Above Grade, Below Grade
New Construction N
Schools
High Schools Indian River
School District Indian River
Others
Pets Allowed Y
HOA Fee Include Common Area Maintenance,Health Club,High Speed Internet,Lawn Maintenance,Management,Pool(s),Road Maintenance,Sauna,Trash,Water
Senior Community No
Tax ID 134-17.00-41.00-56077
Ownership Condominium
Security Features 24 hour security
Acceptable Financing Cash, Conventional
Horse Property N
Listing Terms Cash, Conventional
Financing Cash,Conventional
Special Listing Condition Standard
Pets Description No Pet Restrictions
Read Less
Want to know what your home might be worth? Contact us for a FREE valuation!

Our team is ready to help you sell your home for the highest possible price ASAP

Bought with Ann Baker • Keller Williams Realty






