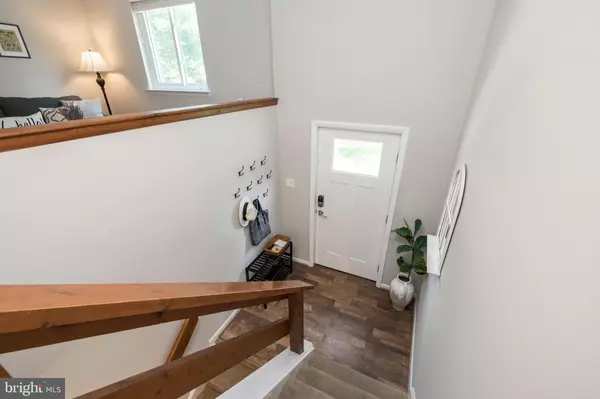$326,513
$299,900
8.9%For more information regarding the value of a property, please contact us for a free consultation.
716 WAYNE AVE Kennett Square, PA 19348
4 Beds
2 Baths
1,746 SqFt
Key Details
Sold Price $326,513
Property Type Single Family Home
Sub Type Detached
Listing Status Sold
Purchase Type For Sale
Square Footage 1,746 sqft
Price per Sqft $187
Subdivision Stenning Hills
MLS Listing ID PACT508342
Sold Date 08/19/20
Style Bi-level,Split Level
Bedrooms 4
Full Baths 2
HOA Y/N N
Abv Grd Liv Area 1,106
Originating Board BRIGHT
Year Built 1983
Annual Tax Amount $4,269
Tax Year 2020
Lot Size 8,302 Sqft
Acres 0.19
Lot Dimensions 0.00 x 0.00
Property Description
Delightful 4 bedroom bi-level home in The Borough of Kennett Square on a beautiful tree-lined street located in Stenning Hills neighborhood.Pottery Barn style entry way that will welcome you from the very moment you enter this fresh, updated home. Upper level features luxury wood grain laminate flooring, full bath, expansive family room addition with vaulted ceilings (to include dining area), bright eat-in kitchen with counter/pass through, quiet-close white cabinets (built in counter seating) in kitchen with sliders leading to large TimberTech deck overlooking a lovely private and flat backyard with garden shed. There are 2 bedrooms on the main floor and a hall bathroom. Spacious lower level features 2 bedrooms, home office (or guest room), bonus room and laundry room. Master bedroom with updated en suite bathroom plus additional large bedroom, and another room that can be used as a study/office, guest room, or playroom. 11X15 walkout laundry room with loads of storage space. Windows installed in 2009, zoned baseboard electrical heating allowing each room to be individually (averaging $150/month currently for electric bill). This home also has central air to keep you cool. Located within walking distance to award-winning Kennett Schools and downtown Kennett Square, featuring shops and restaurants.
Location
State PA
County Chester
Area Kennett Square Boro (10303)
Zoning R2A
Rooms
Other Rooms Living Room, Dining Room, Primary Bedroom, Bedroom 2, Bedroom 3, Kitchen, Family Room, Bedroom 1, Laundry, Office, Bonus Room
Basement Full, Daylight, Full, Walkout Level
Interior
Interior Features Combination Dining/Living, Family Room Off Kitchen, Kitchen - Eat-In, Primary Bath(s), Recessed Lighting, Tub Shower
Hot Water Electric
Heating Baseboard - Electric
Cooling Central A/C
Flooring Fully Carpeted, Laminated, Ceramic Tile
Equipment Water Heater, Built-In Range, Dishwasher, Dryer - Electric, Washer
Fireplace N
Appliance Water Heater, Built-In Range, Dishwasher, Dryer - Electric, Washer
Heat Source Electric
Laundry Lower Floor
Exterior
Exterior Feature Deck(s), Patio(s)
Utilities Available Cable TV
Water Access N
Roof Type Shingle
Accessibility None
Porch Deck(s), Patio(s)
Garage N
Building
Story 2
Sewer Public Sewer
Water Public
Architectural Style Bi-level, Split Level
Level or Stories 2
Additional Building Above Grade, Below Grade
New Construction N
Schools
School District Kennett Consolidated
Others
Senior Community No
Tax ID 03-06 -0078
Ownership Fee Simple
SqFt Source Assessor
Acceptable Financing Cash, Conventional, FHA, VA
Listing Terms Cash, Conventional, FHA, VA
Financing Cash,Conventional,FHA,VA
Special Listing Condition Standard
Read Less
Want to know what your home might be worth? Contact us for a FREE valuation!

Our team is ready to help you sell your home for the highest possible price ASAP

Bought with Peter L Waterkotte • BHHS Fox & Roach-Kennett Sq






